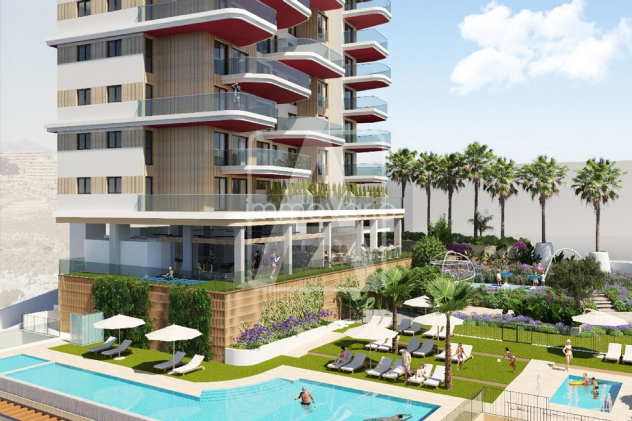
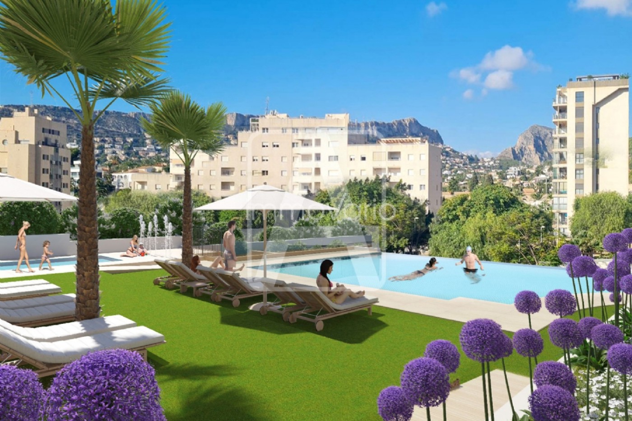
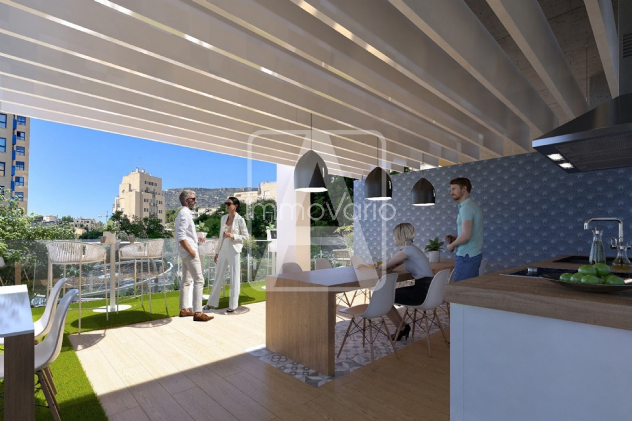
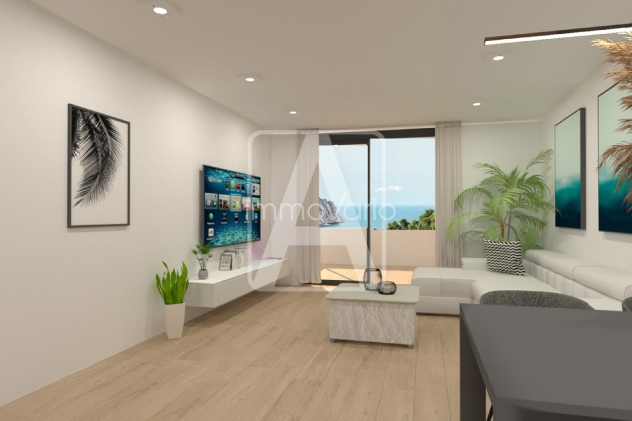
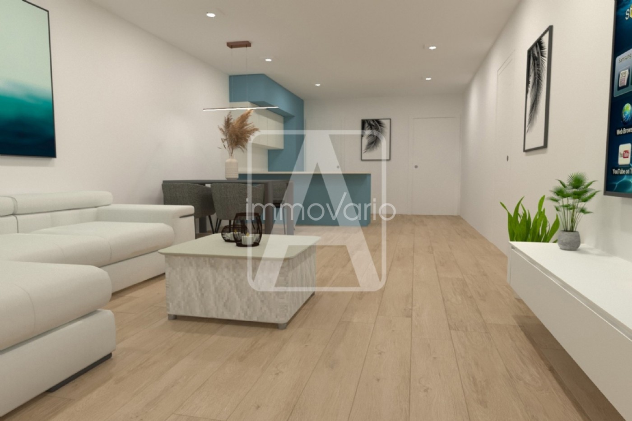
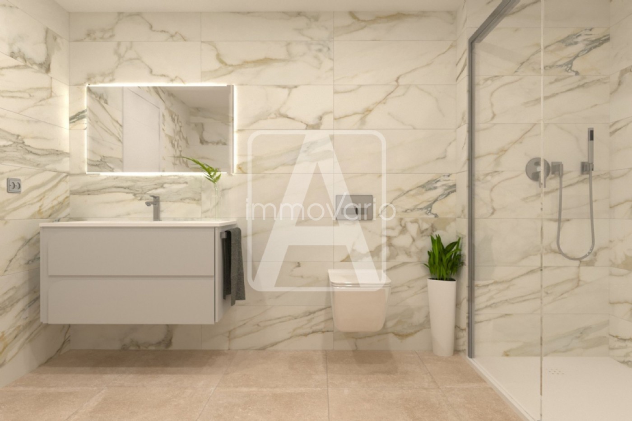
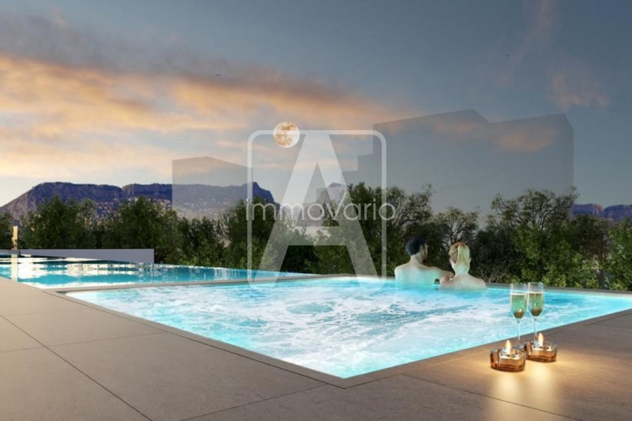
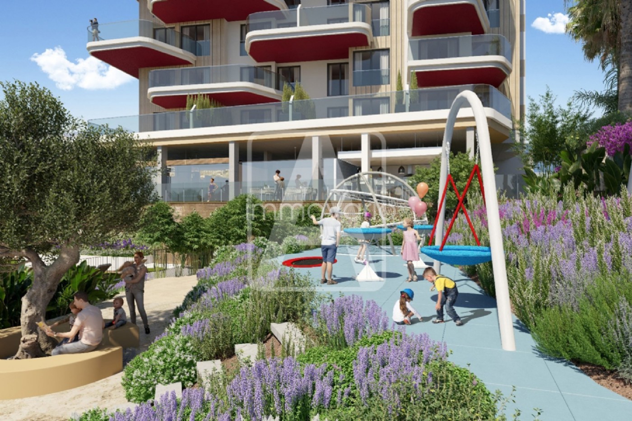
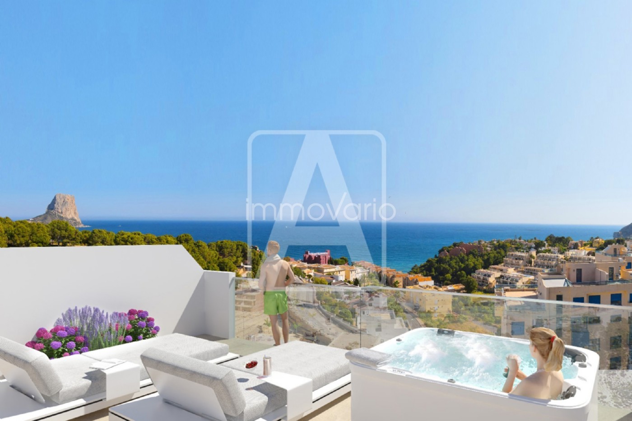
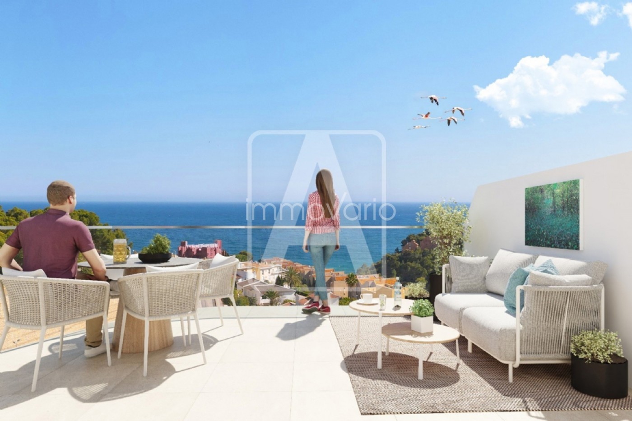
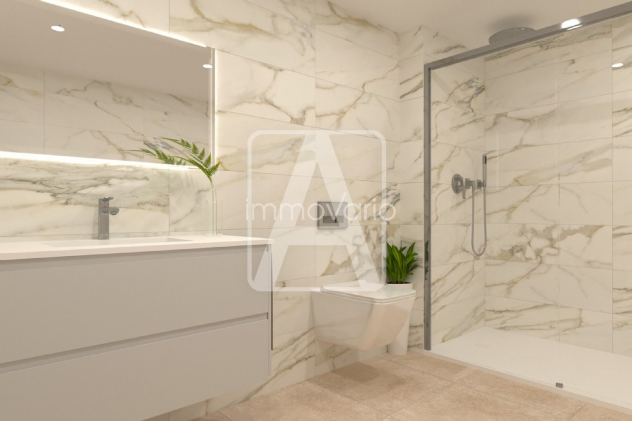
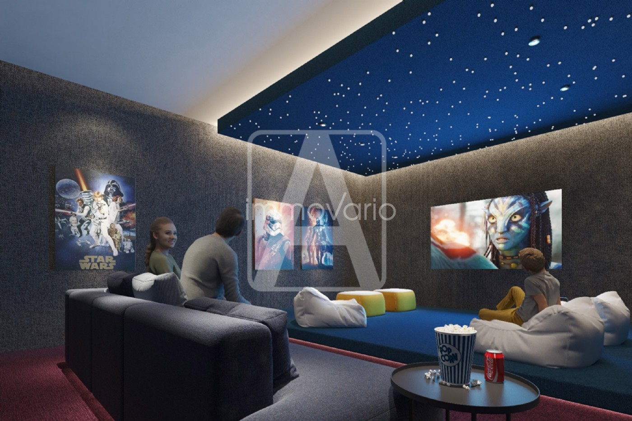
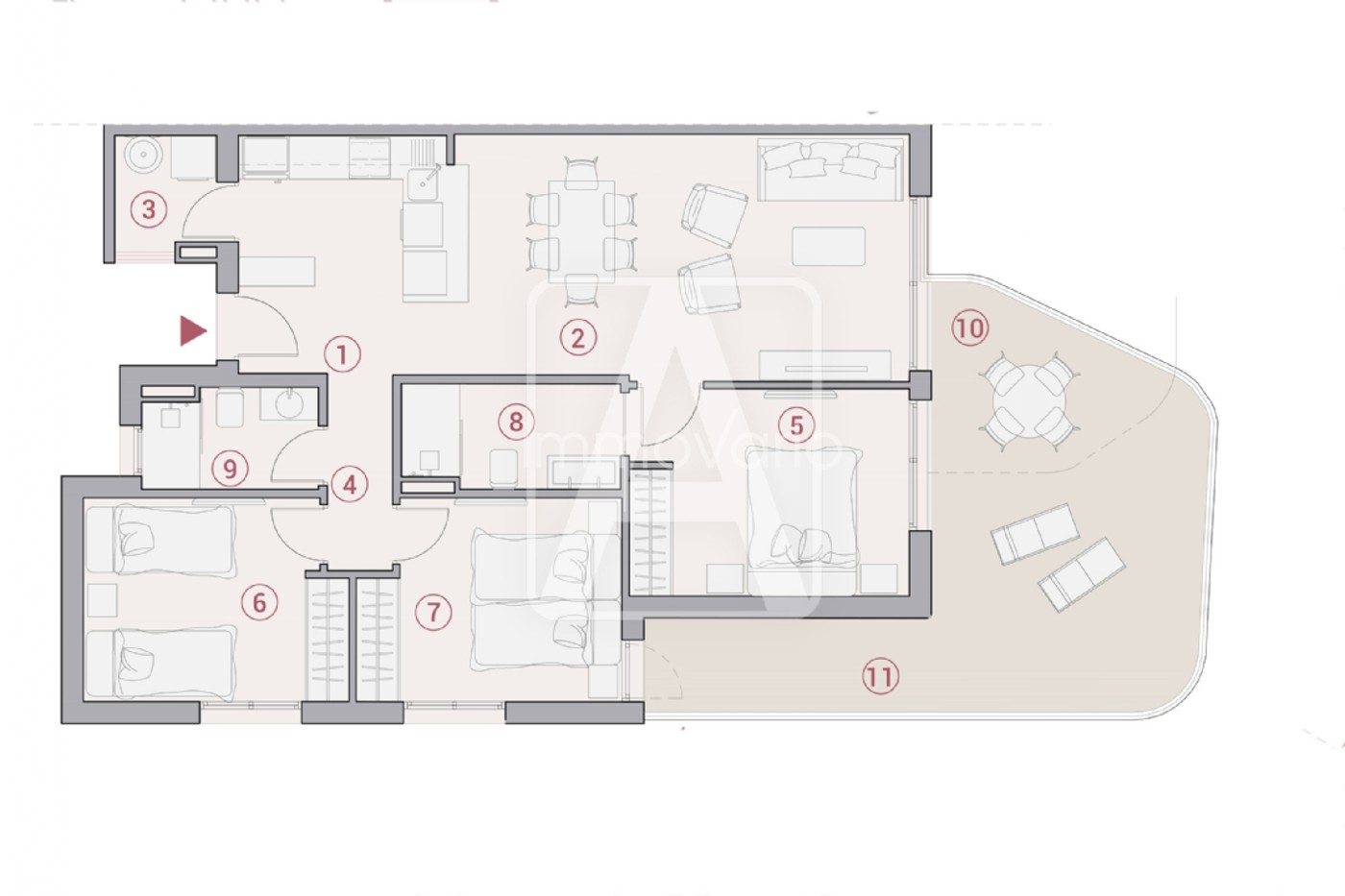
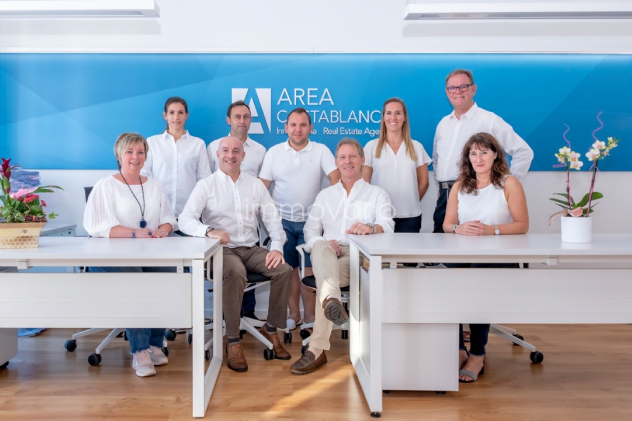
Loading...
Apartment for sale Calpe
Object-ID: 590257
€400,000
Specifications
Bedrooms: 3
Bathrooms: 2
Built size: 149 m2
Type: Middle floor apartment
Garden
Swimming pool
Description
Apartment for sale in Calpe, in La Manzanera, in an exclusive residential complex that is located just 250 meters (4 minutes’ walk) from the town centre of Calpe, 550 meters (7 minutes’ walk) from the sea (Cala Manzanera) and 800 meters (10 minutes’ walk) from the fabulous Poniente Arenal Bol Beach, very close to all types of shops, medical services and a wide range of leisure and dining options. It consists of a 10 story tower, impressive recreational pool, with swimming lane and integrated Jacuzzi, pool for the little ones, large terraces with hammock areas + large grass area, magnificent children play area, water corner, storyteller area, rest area, minigolf, panoramic gym + locker room + bathrooms, sauna, coworking area, gourmet area equipped with fully equipped kitchen, ping-pong, cinema and board games area, billiards, darts and bicycle parking. This beautiful and bright apartment has a constructed area (including common areas) of 149 m2 which consist of approximately 83 m2 closed living area + 27 m2 terrace + 39 m2 common areas. It is distributed as follows: entrance hall, 3 bedrooms with built in wardrobes (11 m2 + 10 m2 + 10 m2), 2 bathrooms (1 en-suite), laundry room, open plan kitchen dining living room of 30 m2 and porch of 7 m2 that is merges with the 20 m2 outdoor terrace. Included with the apartment is a storage room and a parking space in the closed community garage. It enjoys excellent panoramic views and sun all day (South facing). It is designed to integrate an entire dream through its careful, comfortable and flexible design. It has top quality porcelain floors, top quality exterior carpentry with thermal bridge breaks to achieve the best comfort and energy efficiency and ducted air conditioning (hot and cold). Customization options available. You can enjoy a large kitchen open to the living room, front of high and low furniture with auto brake system, integrated appliances (induction hob and extractor hood), countertop and kitchen front of the same material. In the bathrooms you can find top quality porcelain coverings, suspended vitrified porcelain toilets. Also, large format white resin showers that include the shower screen. Each room is designed in detail to make you enjoy life. A building that takes care of you.
For more information on this property, please contact AREA Costa Blanca.
AREA Costa Blanca - your real estate agent for properties for sale in Calpe - Costa Blanca - Spain.
AREA Costa Blanca is proud to be one of the best real estate agencies in the Costa Blanca.
At AREA Costa Blanca we work to provide the best service advising clients when buying, selling or investing in a property. We have a professional team with a long and successful experience in the real estate industry, working with enthusiasm and seriousness. Our fundamental principle is the quality of service provided and customer satisfaction.
Our experience and attitude, your guarantee of success.
Appartement te koop in Calpe, in La Manzanera, in een exclusieve woonwijk op slechts 250 meter (4 minuten wandelafstand) van het stadscentrum van Calpe, 550 meter (7 minuten wandelafstand) van de zee (Strand Manzanera) en 800 meter (10 minuten wandelafstand) van het fantastische strand Poniente Arenal Bol, zeer dicht bij alle soorten winkels, medische diensten en een breed scala aan vrijetijds- en eetgelegenheden. Het bestaat uit een toren van 10 verdiepingen, een indrukwekkend recreatiebad, met zwembaan en geïntegreerde jacuzzi, zwembad voor de kleintjes, grote terrassen met hangmatten + grote grasvelden, prachtige kinderspeeltuin, waterhoek, voorleesruimte, rustruimte, minigolf, panoramische fitnessruimte + kleedkamer + badkamers, sauna, coworkingruimte, gastronomische ruimte uitgerust met een volledige keuken, tafeltennis, bioscoop en bordspellenruimte, biljart, darts en fietsenstalling. Dit fraaie en lichtrijke appartement heeft een bebouwde oppervlakte (inclusief gemeenschappelijke ruimtes) van 149 m2, bestaande uit circa 83 m2 gesloten woonruimte + 27 m2 terras + 39 m2 gemeenschappelijke ruimtes. Het is als volgt verdeeld: inkomhal, 3 slaapkamers met ingebouwde kasten (11 m2 + 10 m2 + 10 m2), 2 badkamers (1 en-suite), wasruimte, woon-eetkamer, keuken van 30 m2 en veranda van 7 m2 die overgaat in het buitenterras van 20 m2. Bij het appartement hoort een berging en een parkeerplaats in de afgesloten gemeenschappelijke garage. Geniet van een uitstekend panoramisch uitzicht en de hele dag zon (op het Zuiden). Het is ontworpen om een hele droom te integreren door zijn zorgvuldige, comfortabele en flexibele ontwerp. Het heeft porseleinen vloeren van topkwaliteit, buitenschrijnwerk van topkwaliteit met thermische brugonderbrekingen om het beste comfort en energie-efficiëntie te bereiken, en geïntegreerde airconditioning (warm en koud). Aanpassingsopties beschikbaar. U kunt genieten van een grote woonkeuken, open naar de woonkamer, voorzijde voorzien van hoog en laag meubilair met zelfremsysteem, inbouwapparatuur (inductiekookplaat en afzuigkap), aanrechtblad en keukenfront van hetzelfde materiaal. In de badkamers vindt u porseleinen bekleding van topkwaliteit en hangende toiletten van verglaasd porselein. Ook grootformaat witte harsdouches inclusief scherm. Elke kamer is tot in detail ontworpen om u van het leven te laten genieten. Een gebouw dat voor u zorgt.
Voor meer informatie over deze woning, neem dan contact op met AREA Costa Blanca.
AREA Costa Blanca - uw makelaar voor onroerend goed te koop in Calpe - Costa Blanca - Spanje.
AREA Costa Blanca is er trots op een van de beste makelaars in onroerend goed aan de Costa Blanca zijn.
Bij AREA Costa Blanca werken wij ernaar om u de beste service aan te bieden, bij het adviseren van klanten voor aan en verkoop van onroerend. We zijn een professioneel team met een lange en succesvolle ervaring in de sector en werken met enthousiasme en verantwoordelijkheid. Ons fundamenteel principe is een kwalitatieve dienstverlening en klanttevredenheid.
Onze ervaring en bereidwilligheid, uw garantie tot succes.
Apartamento en venta en Calpe, en La Manzanera, en un exclusivo residencial que se encuentra a tan solo 250 metros (4 minutos andando) del centro urbano de Calpe, a 550 metros (7 minutos andando) del mar (Cala Manzanera) y a 800 metros (10 minutos andando) de la fabulosa Playa Poniente Arenal Bol, muy cerca de todo tipo de comercios, servicios médicos y de una amplia oferta de ocio y restauración. Se compone de una torre de 10 plantas, impresionante piscina recreativa, con carril de nado y Jacuzzi integrado, piscina para los más pequeños, amplias terrazas con zona de hamacas + amplias zonas de césped, magnífica zona de juegos infantiles, rincón del agua, cuenta cuentos, zona de descanso, minigolf, gimnasio panorámico + vestuario + baños, sauna, zona coworking, zona gourmet equipada con cocina completa, ping-pong, cine y zona de juegos de mesa, billar, dardos y aparcamiento bicicletas. Este bonito y luminoso apartamento tiene una superficie construida (incluidas zonas comunes) de 149 m2 que consiste en aproximadamente 83 m2 vivienda cerrada + 27 m2 terraza + 39 m2 zonas comunes. Esta distribuido de la siguiente forma: hall de entrada, 3 dormitorios con armarios empotrados (11 m2 + 10 m2 + 10 m2), 2 baños (1 en-suite), lavadero, salón comedor cocina de 30 m2 y porche de 7 m2 que se fusiona con la terraza exterior de 20 m2. Junto con el apartamento se incluye un trastero y una plaza de aparcamiento en el garaje comunitario cerrado. Disfruta de excelentes vistas panorámicas y de sol todo el día (orientación Sur). Está diseñado para integrar todo un sueño a través de su diseño cuidado, cómodo y flexible. Dispone de suelos en porcelánico de primera calidad, carpintería exterior de primera calidad con rotura de puente térmico para conseguir el mejor confort y eficiencia energética y climatización por conductos (calor y frío). Disponibles opciones de personalización. Se puede disfrutar de gran cocina abierta al salón, frente de muebles altos y bajos con sistema de auto freno, electrodomésticos integrados (placa de inducción y campana extractora), encimera y frente de cocina del mismo material. En los baños se pueden encontrar revestimientos en porcelánico de primera calidad, sanitarios suspendidos de porcelana vitrificada. También duchas de resina blanca de gran formato que incluyen la mampara. Cada estancia está pensada al detalle para hacerte disfrutar de la vida. Un edificio que te cuida.
Para recibir más información sobre esta propiedad, póngase en contacto con AREA Costa Blanca.
AREA Costa Blanca - su agente para propiedades en venta en Calpe - Costa Blanca - España.
AREA Costa Blanca está orgullosa de ser una de las mejores agencias inmobiliarias en la Costa Blanca.
En AREA Costa Blanca trabajamos para ofrecer el mejor servicio asesorando a nuestros clientes en la compraventa de propiedades inmobiliarias. Contamos con un equipo profesional de larga experiencia en el sector inmobiliario. Nuestro principio fundamental es la calidad del servicio prestado y la satisfacción del cliente.
Nuestra experiencia y actitud, su garantía de éxito.
Appartement à vendre à Calpe, à La Manzanera, dans un quartier résidentiel exclusif situé à seulement 250 mètres (4 minutes à pied) du centre urbain de Calpe, à 550 mètres (7 minutes à pied) de la mer (Plage Manzanera) et à 800 mètres (10 minutes à pied) de la fabuleuse plage de Poniente Arenal Bol, très proche de tous types de commerces, de services médicaux et d'un large éventail d'options de loisirs et de restauration. Il se compose d'une tour de 10 étages, d'une impressionnante piscine récréative, avec couloir de nage et jacuzzi intégré, d'une piscine pour les plus petits, de grandes terrasses avec espaces hamacs + grands espaces pelouse, magnifique aire de jeux pour enfants, coin aquatique, espace conteur, aire de repos, minigolf, salle de sport panoramique + vestiaire + sanitaires, sauna, espace coworking, espace gourmand équipé d'une cuisine complète, ping-pong, espace cinéma et jeux de société, billard, fléchettes et parking vélos. Ce bel et lumineux appartement a une superficie construite (espaces communs compris) de 149 m2, qui se compose d'environ 83 m2 de surface habitable fermé + 27 m2 de terrasse + 39 m2 d'espaces communs. Il est distribué comme suit: hall d'entrée, 3 chambres avec placards intégrés (11 m2 + 10 m2 + 10 m2), 2 salles de bains (1 en-suite), buanderie, séjour, cuisine de 30 m2 et véranda de 7 m2 qui se confond avec la terrasse extérieure de 20 m2. L'appartement comprend un débarras et une place de parking dans le garage communautaire fermé. Profitez d'excellentes vues panoramiques et du soleil toute la journée (exposition Sud). Il est conçu pour intégrer tout un rêve grâce à son design soigné, confortable et flexible. Il dispose de sols en porcelaine de première qualité, d'une menuiserie extérieure de première qualité avec rupture de pont thermique pour obtenir le meilleur confort et efficacité énergétique et d'une climatisation canalisée (chaud et froid). Options de personnalisation disponibles. Vous pourrez profiter d'une grande cuisine ouverte sur le séjour, façade de meubles hauts et bas avec système d'auto-freinage, électroménager intégré (plaque à induction et hotte aspirante), plan de travail et façade de cuisine du même matériau. Dans les salles de bains, vous trouverez des revêtements en porcelaine de première qualité, des toilettes suspendues en porcelaine vitrifiée. Également des douches grand format en résine blanche qui incluent la paroi de douche. Chaque pièce est conçue en détail pour vous faire profiter de la vie. Un bâtiment qui prend soin de vous.
Pour plus d'informations sur cette propriété, se il vous plaît contacter AREA Costa Blanca.
AREA Costa Blanca - votre agent immobilier pour les biens à vendre à Calpe - Costa Blanca - Espagne.
AREA Costa Blanca est fier d'être l'un des meilleurs agences immobiliers de la Costa Blanca.
AREA Costa Blanca offre à son aimable clientèle un service de très haute qualité dans le secteur résidentiel. Notre grande expérience dans ce domaine est un atout pour nos clients exigeants. L'essentiel de notre Société est d'apporter un service de qualité auprès de notre clientèle.
Notre expérience et notre savoir-faire sont là pour vous guider.
Wohnung zum Verkauf in Calpe, in La Manzanera, in einer exklusiven Wohngegend, nur 250 Meter (4 Minuten zu Fuß) vom Stadtzentrum von Calpe, 550 Meter (7 Minuten zu Fuß) vom Meer (Strand Manzanera) und 800 Meter (10 Minuten zu Fuß) vom fabelhaften Strand Poniente Arenal Bol entfernt, ganz in der Nähe aller Arten von Geschäften, medizinischer Versorgung und einer großen Auswahl an Freizeit- und Gastronomiemöglichkeiten. Es besteht aus einem 10-stöckigen Turm, einem beeindruckenden Freizeitbecken mit Schwimmbahn und integriertem Whirlpool, einem Pool für die Kleinen, großen Terrassen mit Hängemattenbereichen + großen Rasenflächen, einem herrlichen Kinderspielplatz, einer Wasserecke, Geschichten und einem Ruhebereich, Minigolf, Panorama-Fitnessraum + Umkleideraum + Badezimmer, Sauna, Coworking-Bereich, Gourmet-Bereich mit voll ausgestatteter Küche, Tischtennis, Kino und Brettspielbereich, Billard, Darts und Fahrradabstellplatz. Diese schöne und helle Wohnung verfügt über eine bebaute Fläche (inkl. Gemeinschaftsflächen) von 149 m2, die sich aus ca. 83 m2 geschlossenen Wohnflächen + 27 m2 Terrasse + 39 m2 Gemeinschaftsflächen zusammensetzt. Die Aufteilung ist wie folgt: Eingangshalle, 3 Schlafzimmer mit Einbauschränken (11 m2 + 10 m2 + 10 m2), 2 Badezimmer (1 en-suite), Waschküche, Wohn-Esszimmer, Küche von 30 m2 und Veranda von 7 m2, die mit der 20 m2 großen Außenterrasse verschmilzt. Zur Wohnung gehören ein Abstellraum und ein Stellplatz in der geschlossenen Gemeinschaftsgarage. Genießen Sie den ganzen Tag über hervorragende Panoramablicke und Sonne (nach Süden ausgerichtet). Durch sein sorgfältiges, komfortables und flexibles Design ist es darauf ausgelegt, einen ganzen Traum zu verwirklichen. Es verfügt über hochwertige Porzellanböden, hochwertige Außenschreinereiarbeiten mit Wärmebrückenunterbrechungen, um den besten Komfort und die beste Energieeffizienz zu erreichen, sowie eine Kanalklimaanlage (warm und kalt). Anpassungsoptionen verfügbar. Sie können eine große, zum Wohnzimmer hin offene Küche mit hohen und niedrigen Möbelfronten mit Selbstbremssystem, integrierten Geräten (Induktionskochfeld und Dunstabzugshaube), Arbeitsplatte und Küchenfront aus dem gleichen Material genießen. In den Badezimmern finden Sie hochwertige Porzellanverkleidungen und hängende Toiletten aus verglastem Porzellan. Auch großformatige Duschen aus weißem Harz mit Duschabtrennung. Jedes Zimmer ist bis ins Detail gestaltet, damit Sie das Leben genießen können. Ein Gebäude, das sich um Sie kümmert.
Für weitere Informationen zu diesem Objekt, kontaktieren Sie bitte AREA Costa Blanca.
AREA Costa Blanca - Ihr Makler für Immobilien zum verkauf in Calpe - Costa Blanca - Spanien.
AREA Costa Blanca ist stolz darauf, einer der besten Immobilienmakler an der Costa Blanca zu sein.
In AREA Costa Blanca arbeiten wir, um den besten Service der Beratung von Mandanten in den Kauf und Verkauf von Immobilien an zu bieten. Wir haben ein professionelles Team mit einen langjährige und erfolgreiche Erfahrung in der Branche und wir Arbeiten mit Begeisterung und Ernsthaftigkeit. Unser Grundprinzip ist Qualität, Dienstleistung und Kundenzufriedenheit.
Unsere erfahrung und Einstellung, Ihre Erfolgsgarantie.
Продается квартира в Кальпе, в Ла Манзанера, в эксклюзивном жилом комплексе, расположенном всего в 250 метрах (4 минуты ходьбы) от центра Кальпе, в 550 метрах (7 минут ходьбы) от моря (Кала Манзанера) и 800 метров (10 минут ходьбы) от великолепного пляжа Поньенте Ареналь Бол, очень близко ко всем типам магазинов, медицинских услуг и широкому выбору мест отдыха и ресторанов. Комплекс состоит из 10-этажного дома, впечатляющего бассейна для отдыха с плавательной дорожкой и встроенным джакузи, бассейна для детей, больших террас с гамаками и большой лужайки, великолепной детской игровой площадки, водного уголка, зоны отдыха, мини-гольфа, панорамный тренажерный зал + раздевалка + ванные комнаты, сауна, коворкинг, зона для гурманов с полностью оборудованной кухней, настольный теннис, кинотеатр и зона для настольных игр, бильярд, дартс и парковка для велосипедов. Эта красивая и светлая квартира имеет построенную площадь (включая общие помещения) 149 м2, которая состоит примерно из 83 м2 закрытой жилой площади + 27 м2 террасы + 39 м2 помещений общего пользования. Она распределяется следующим образом: прихожая, 3 спальни со встроенными шкафами (11 м2 + 10 м2 + 10 м2), 2 ванные комнаты (1 в спальне), прачечная, кухня-столовая-гостиная открытой планировки 30 м2 и веранда 7 м2, которая сливается с открытой террасой площадью 20 м2. В стоимость квартиры входит кладовая и парковочное место в закрытом общем гараже. Из него открывается превосходный панорамный вид и солнце весь день (выход на юг). Дом создан таким образом, чтобы воплотить в жизнь все ваши мечты благодаря продуманному, удобному и гибкому дизайну. Квартира имеет фарфоровые полы высшего качества, высококачественные наружные столярные изделия для достижения наилучшего комфорта и энергоэффективности, а также канальное кондиционирование воздуха (тепло/холод). Доступны варианты настройки. Вы можете наслаждаться большой кухней, выходящей в гостиную, высокой и низкой мебелью с автоматической тормозной системой, встроенной бытовой техникой (индукционная плита и вытяжка), столешницей и кухонным фасадом из того же материала. В ванных комнатах вы найдете фарфоровые покрытия высочайшего качества, подвесные унитазы из керамического фарфора. Кроме того, широкоформатные душевые кабины с перегородкой. Каждая комната продумана до мелочей, чтобы вы могли наслаждаться жизнью. Здание, которое заботится о вас.
Для получения дополнительной информации об этом объекте, пожалуйста, свяжитесь с AREA Costa Blanca.
AREA Costa Blanca - Ваш агент по операциям с купли-продажи недвижимости в Кальпе - Коста Бланка - Испания.
AREA Costa Blanca имеет честь быть одним из лучших агентств недвижимости на Коста Бланка.
В AREA Costa Blanca мы работаем, чтобы предоставить клиентам самое лучшее обслуживание, при покупке, продаже или вкладывание капитала в недвижимость. Мы – профессиональная команда с многолетним опытом работы в отрасли, работающая с энтузиазмом, серьезно и ответственно.
Наш основной принцип – самое высокое качество предоставляемых услуг и самое полное удовлетворение потребностей наших клиентов.
Наш опыт и серьезное отношение это гарантия Вашего успеха!
... more >>

