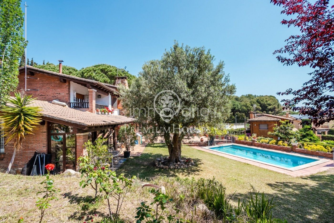
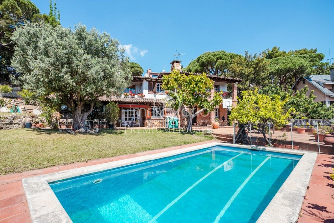
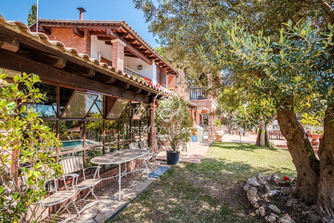
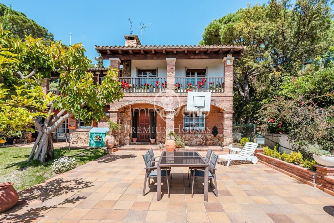
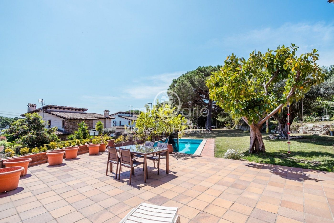
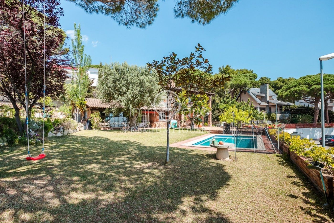
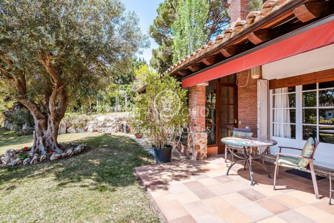
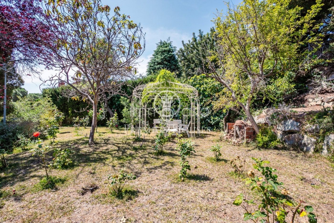
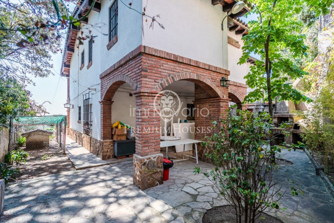
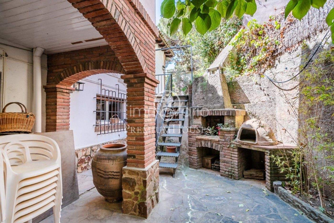
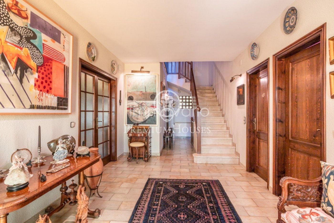
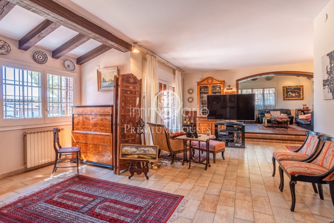
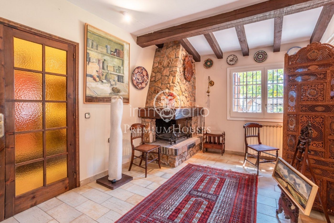
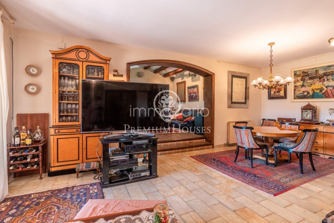
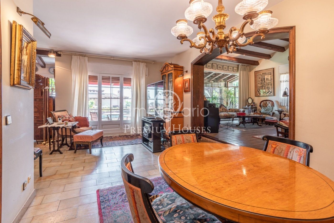
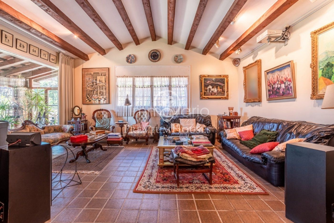
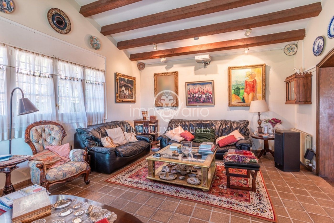
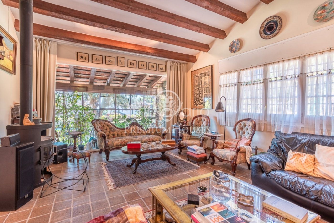
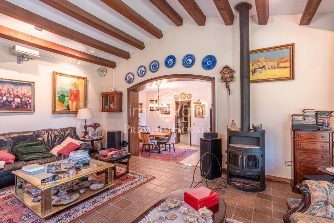
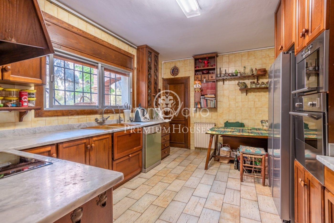
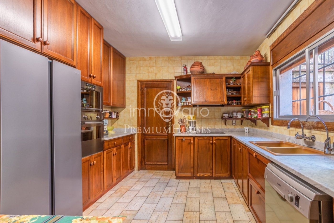
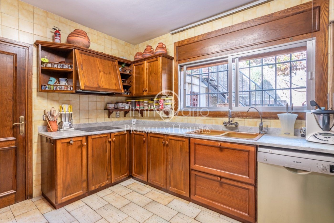
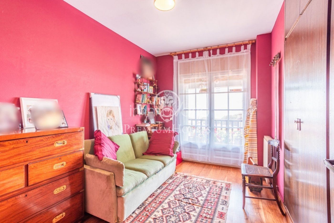
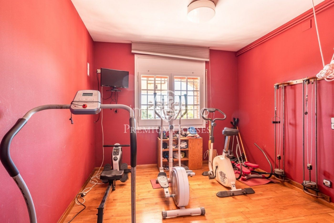
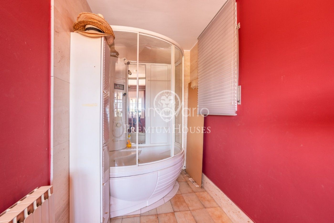
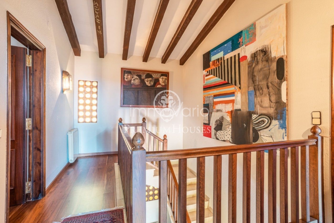
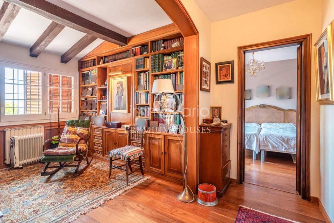
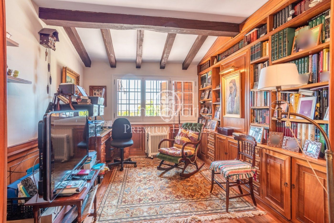
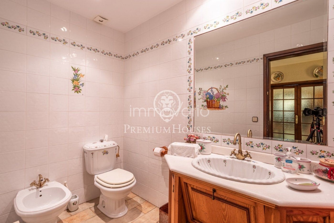
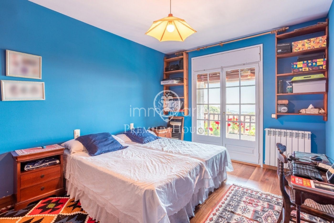
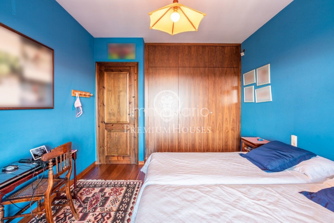
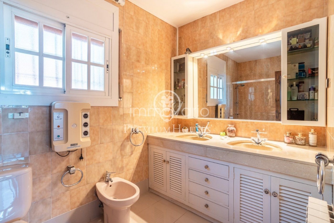
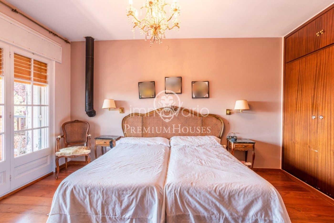
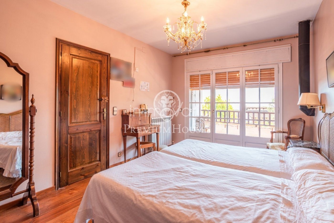
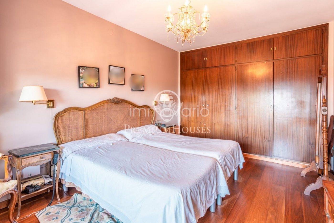
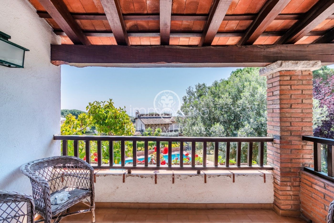
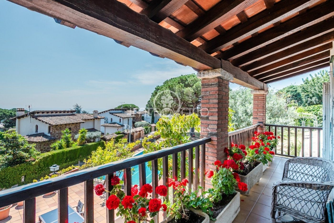
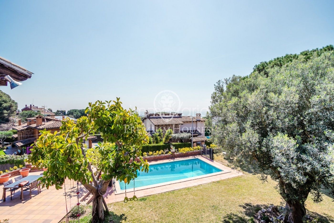
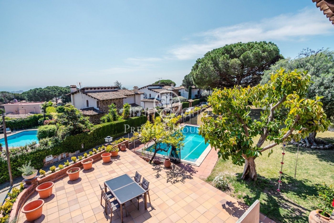
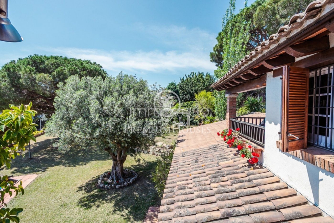
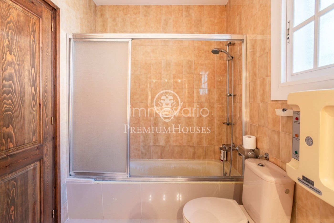
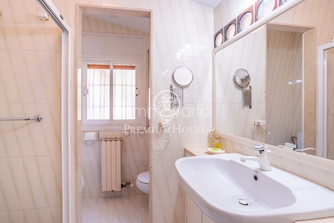
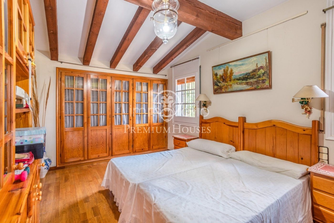
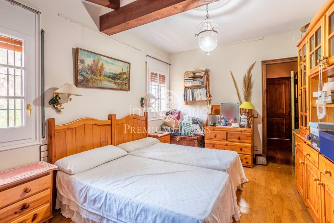
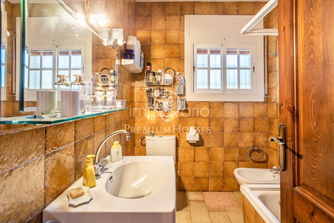
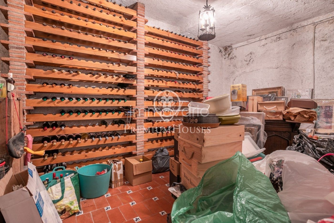
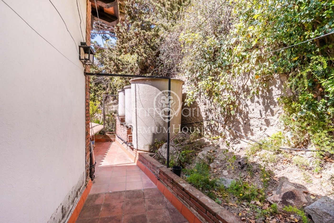
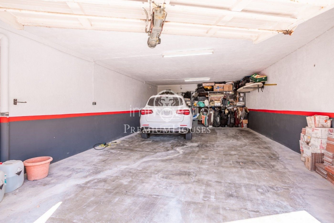
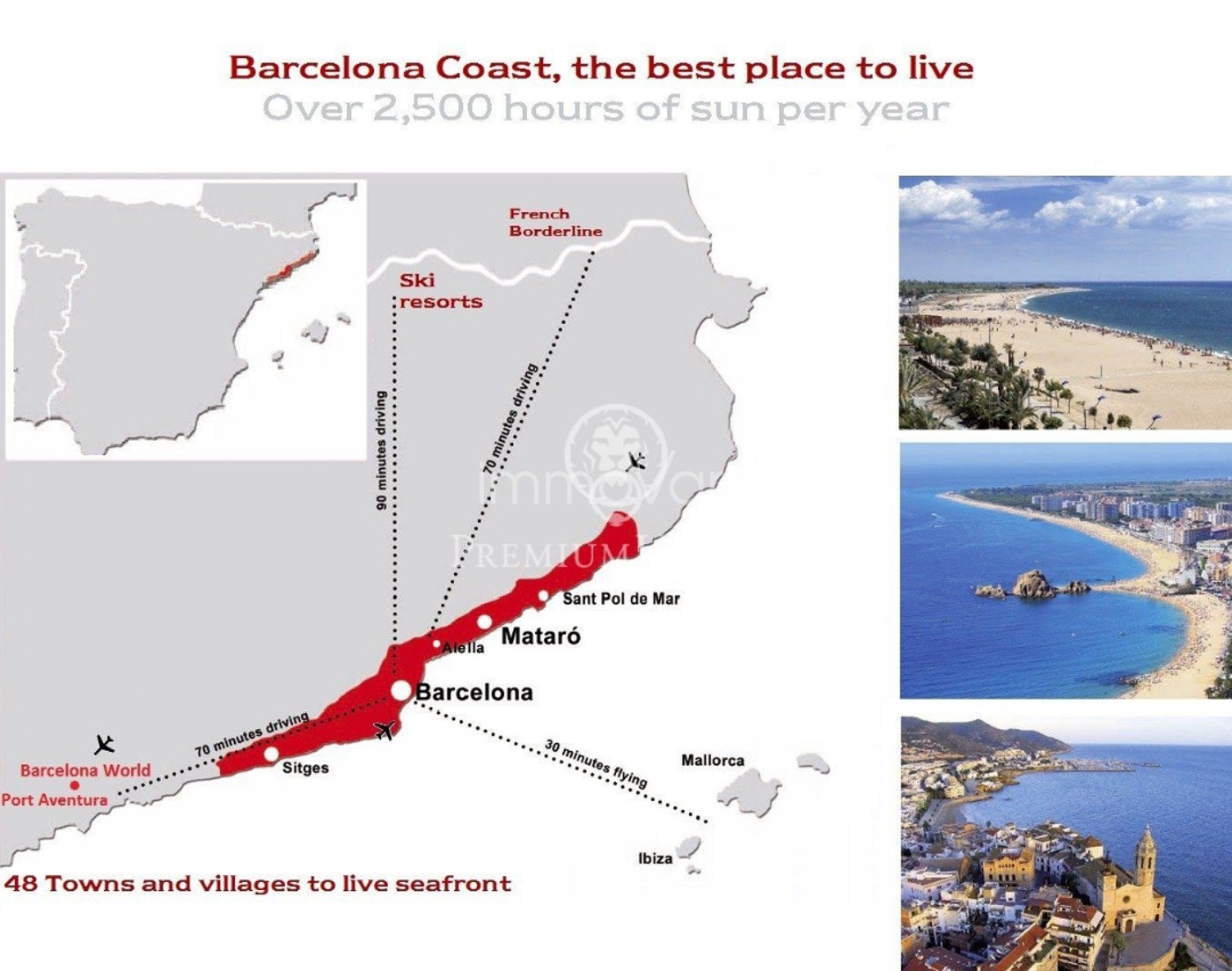
Loading...
House for sale Vilassar de Dalt
Object-ID: 544030
€1,250,000
Specifications
Bedrooms: 6
Bathrooms: 4
Built size: 400 m2
Plot size: 1200 m2
Type: Detached house
Garden
Swimming pool
Heating
Description
This is an elegant house with pool, classic style, with an elegance and personality hard to find. Its 436m² built are located on a large plot of m² (initially 2 consolidated plots). . The house has 2 comfortable floors, plus a basement. Its distribution prioritizes large spaces full of natural light thanks to the large windows that abound throughout the house. . On the main floor we find an elegant entrance hall presided over by a magnificent staircase that follows the style of the whole house.. The living room on two levels perfectly separates different environments so that each member of the family can find their space: a large living room with metal fireplace and from which you can see a warm greenhouse, the dining area in an exquisite corner next to the kitchen, a reading area next to a large window or a cozy living room with a fireplace.. . The kitchen, office type, fully equipped and with access to the back porch and a barbecue area where you can celebrate gatherings with family and friends.. On this floor we also find a room used as a laundry room, another room used as a gym with a jacuzzi and a toilet. . The upper floor is reserved for private quarters. A large suite with a bright living room, a full bathroom and a terrace with fantastic views for exclusive use. This floor is completed by another bedroom suite, two more bedrooms with access to a large terrace and another bathroom. . On the lower floor there is a practical cellar and parking for 3 vehicles. In the same property there is also another garage or multipurpose room of 60m².. Outside we find in the back a room to store tools and garden utensils and two tanks that collect water from a well with which you can feed the irrigation system of the garden. And let's not forget the beautiful garden with its spectacular swimming pool and different areas to relax, ideal for the "new normal". . This exclusive property is located in the heart of the Maresme. An unbeatable location in one of the best residential areas of Barcelona. An area with excellent road connections to the center of the capital which is just a few kilometers away. In the surrounding area there is a wide range of prestigious restaurants and gastronomic establishments, shopping centers, sports facilities, golf courses, tennis and paddle tennis courts and marinas.. . .
Se trata de un elegante chalet con piscina, de estilo clásico, con una elegancia y personalidad difícil de encontrar. Sus 436m² construidos se encuentran en una gran parcela de m² (inicialmente 2 parcelas consolidadas). . . La casa dispone de 2 cómodas plantas, además de un tipo sótano. Su distribución prioriza los amplios espacios llenos de luz natural gracias a los grandes ventanales que abundan en toda la casa. . En la planta principal nos encontramos al entrar un elegante recibidor presidido por una magnífica escalera que sigue el estilo de toda la vivienda.. El salón comedor a dos niveles separa perfectamente distintos ambientes para que cada miembro de la familia pueda encontrar su espacio: un gran salón con chimenea de metal y desde el que se puede apreciar un cálido invernadero, la zona del comedor en un exquisito rincón al lado de la cocina, una zona de lectura junto a un ventanal o un acogedor salón con una chimenea de obra. . La cocina, tipo office, totalmente equipada y con salida al porche trasero y a una zona de barbacoa donde poder celebrar reuniones con familia y amigos.. En esta planta nos encontramos también con una habitación utilizada de lavandería, otra habitación utilizada como gimnasio con un jacuzzi y un aseo de cortesía. . La planta superior se reserva a los aposentos privados. Una gran suite con un luminoso salón, un baño completo y una terraza con fantásticas vistas de uso exclusivo. Completan esta planta otra habitación suite, dos habitaciones más con salida a una gran terraza y otro baño completo. . En la planta inferior una práctica bodega y un parking para 3 vehículos. En la misma finca hay además otro garaje o sala polivalente de 60m².. En el exterior encontramos en la parte trasera un cuarto para guardar herramientas y utensilios del jardín y dos depósitos que recogen el agua de un pozo con el que se puede alimentar el sistema de riego del jardín. Y no olvidemos el precioso jardín con su espectacular piscina y distintas zonas para relajarse, ideal para la «nueva normalidad». . . Esta exclusiva propiedad se ubica en el corazón del Maresme. Una ubicación inmejorable en una de las mejores zonas residenciales de Barcelona. Una zona con excelentes conexiones por carretera con el centro de la capital que se encuentra a pocos kilómetros. En los alrededores encontramos una amplia gama de restaurantes de prestigio y locales gastronómicos, centros comerciales, instalaciones deportivas, campos de golf, pistas de tenis y pádel y puertos deportivos..
Villa de style classique avec piscine, d´une élégance et d´une personnalité hors du commun. Surface construite de 436m2 sur une grande parcelle de (initialement 2 parcelles aménagées).. La propriété dispose de 2 confortables étages plus sous-sol. Sa distribution privilégie les spacieux volumes baignés de lumière naturelle grâce aux grandes baies vitrées présentes dans toute la maison.. En entrant au niveau principal nous trouvons un hall élégant présidé par un magnifique escalier en parfaite harmonie avec le style de la maison.. Salon/salle à manger sur 2 niveaux séparés offrant 2 ambiances distinctes afin que chaque membre de la famille puisse trouver son espace, un grand salon avec cheminée en métal donnant sur une jolie serre, charmante salle à manger située à côté de la cuisine, un coin lecture près d´une grande fenêtre et un accueillant salon avec cheminée maçonnée.. Cuisine de type office entièrement équipée avec sortie sur une terrasse-porche à l´arrière et un espace barbecue idéal pour les réunions familiales ou entre amis. . Au même niveau nous trouvons une buanderie, une salle de sport avec jacuzzi et des toilettes d´invités.. L´étage supérieur est réservé aux quartiers privés comprenant une grande suite avec un lumineux salon, une salle de bains complète et une terrasse privée avec superbes vues. Pour compléter cet étage nous trouvons une seconde suite, 2 autres chambres avec sorties sur une grande terrasse et une autre salle de bains complète.. L´étage inférieur comprend une pratique buanderie et un parking pour 3 véhicules. La propriété dispose également d´un autre garage ou salle polyvalente de 60m2.. À l´extérieur dans la partie arrière nous trouvons un local pour les outils et ustensiles de jardin et 2 réservoirs récupérant l´eau d´un puits pour l´arrosage du magnifique jardin. Celui-ci possède une piscine spectaculaire et plusieurs espaces de détente.. Cette propriété exclusive en plein cœur du Maresme jouit d´un emplacement incomparable au sein de l´une des plus belles zones résidentielles disposant d´excellentes communications routières avec Barcelone qui se trouve à quelques kilomètres. À proximité de nombreux restaurants gastronomiques prestigieux, centres commerciaux, installations sportives, parcours de golf, cours de tennis, paddle-tennis et clubs nautiques..
Es ist eine elegante Villa mit Pool im klassischen Stil mit einer Eleganz und Persönlichkeit, die schwer zu finden sind. Seine 436 m² bebauten Fläche befinden sich auf einem großen Grundstück von m² (zunächst 2 konsolidierte Grundstücke).. Das Haus verfügt über 2 komfortable Etagen, zusätzlich zu einem Kellertyp. Seine Verteilung priorisiert die weiten Räume mit natürlichem Licht dank der großen Fenster, die im ganzen Haus reichlich vorhanden sind.. Im Erdgeschoss betreten wir eine elegante Halle, die von einer prächtigen Treppe dominiert wird, die dem Stil des gesamten Hauses folgt.. Das Esszimmer auf zwei Ebenen trennt perfekt verschiedene Umgebungen, damit jedes Familienmitglied seinen Platz finden kann: ein großes Wohnzimmer mit einem Metallkamin und von dem aus Sie ein warmes Gewächshaus sehen können, der Essbereich in einer exquisiten Ecke daneben .. aus der Küche, eine Leseecke neben einem großen Fenster oder ein gemütliches Wohnzimmer mit eingebautem Kamin.. Die Küche, Bürotyp, komplett ausgestattet und mit Zugang zur hinteren Veranda und einem Grillplatz, wo Sie Treffen mit Familie und Freunden abhalten können.. Auf dieser Etage befindet sich auch ein Waschraum, ein weiterer Raum, der als Fitnessraum mit Whirlpool und einer Gästetoilette genutzt wird.. Das Obergeschoss ist für private Räume reserviert. Eine große Suite mit einem hellen Wohnzimmer, einem kompletten Badezimmer und einer Terrasse mit fantastischer Aussicht zur exklusiven Nutzung. Diese Etage wird durch ein weiteres Suite-Zimmer, zwei weitere Zimmer mit Zugang zu einer großen Terrasse und ein weiteres komplettes Badezimmer vervollständigt.. Auf der unteren Etage ein praktischer Keller und ein Parkplatz für 3 Fahrzeuge. Im selben Gebäude befindet sich auch eine weitere Garage oder ein Mehrzweckraum von 60m².. Draußen finden wir im hinteren Bereich einen Raum zur Aufbewahrung von Werkzeugen und Gartenutensilien und zwei Tanks, die das Wasser aus einem Brunnen sammeln, mit dem die Gartenbewässerung gespeist werden kann. Und nicht zu vergessen der schöne Garten mit seinem spektakulären Pool und verschiedenen Bereichen zum Entspannen, ideal für die "neue Normalität".. Dieses exklusive Anwesen befindet sich im Herzen der Maresme. Eine unschlagbare Lage in einer der besten Wohngegenden von Barcelona. Ein Gebiet mit hervorragender Straßenanbindung an das nur wenige Kilometer entfernte Zentrum der Hauptstadt. In der Umgebung finden wir eine große Auswahl an renommierten Restaurants und gastronomischen Einrichtungen, Einkaufszentren, Sportanlagen, Golfplätzen, Tennis- und Paddle-Tennisplätzen und Yachthäfen.. .
Продается элегантный дом с бассейном в классичском стиле, по своей элегантности и индивидуальности сложно найти подобный дом. Площадь застройки – 436 м2, площадь участка – м2 (первоначально включает 2 объединенных участка).. В доме 2 комфортных этажа плюс подвал. В дизайне дома приоритет отдан большим пространствам, наполненным естественным светом благодаря большим окнам, которыми изобилует весь дом. . На главном этаже находится элегантный холл, над которым возвышается великолепная лестница, в стиле всего дома.. Гостиная на двух уровнях идеально разделяет различные среды, чтобы каждый член семьи мог найти свое пространство: большая гостиная с камином в металле, из которой видна теплая оранжерея, столовая рядом с кухней, зона для чтения у большого окна или уютная гостиная с камином. . Кухня офисного типа полностью оборудована и имеет выход на заднее крыльцо и площадку для барбекю, где можно проводить праздники с семьей и друзьями.. На этом же этаже находятся прачечная и тренажерный зал с джакузи и санузел. . Верхний этаж отведен под спальную зону. Большой сюит со светлой гостиной, ванной комнатой и террасой с фантастическим видом. Также на этаже находятся еще одна спальня-сюит, две спальни с выходом на большую террасу и еще одна ванная комната. . На нижнем этаже есть практичный подвал и парковка для 3 автомобилей. В этом же доме есть еще один гараж или многофункциональное помещение площадью 60 м².. Снаружи находится комната для хранения инструментов и садовой утвари, а также два резервуара для сбора воды из колодца, с помощью которого питается систему орошения сада. Прекрасный сад с эффектным бассейном и различными зонами для отдыха, идеально подходящими для "новой нормы жизни". . Эта эксклюзивная недвижимость находится в самом сердце Maresme. Непревзойденное расположение в одном из лучших жилых районов Барселоны. Район с отличным дорожным сообщением с центром столицы, который находится всего в нескольких километрах. В окрестностях находится широкий выбор престижных ресторанов и гастрономических заведений, торговых центров, спортивных сооружений, полей для гольфа, кортов для тенниса и падл-тенниса, а также пристаней для яхт..
... more >>


















































