Let real estate agents do your searching
Determine your requirements and estate agents will inform you about interesting options

Recommended Spanish property for sale
Discover new and inspiring places in Spain
Properties from the Costas and Islands
Listings in the Spanish tourist areas
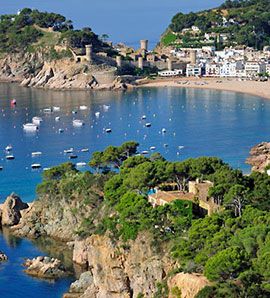
Costa Brava - Girona
3339 Options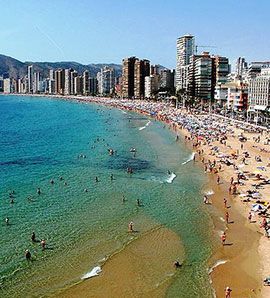
Costa Blanca - Alicante
2417 Options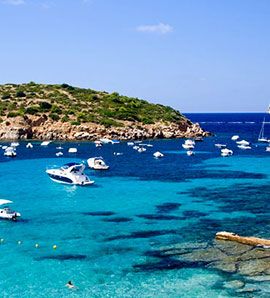
Mallorca
865 Options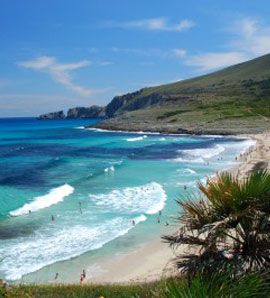
Costa Cálida - Murcia
425 Options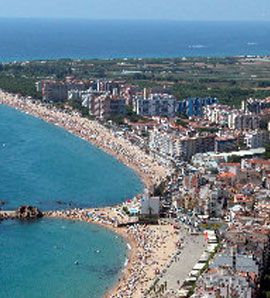
Costa del Maresme - Barcelona
403 Options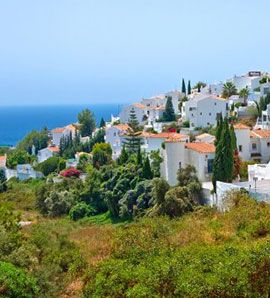
Costa de Almería - Almería
387 Options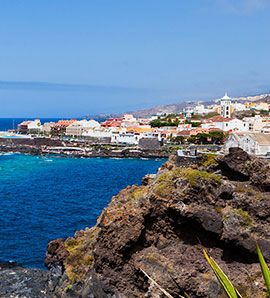
Tenerife
117 Options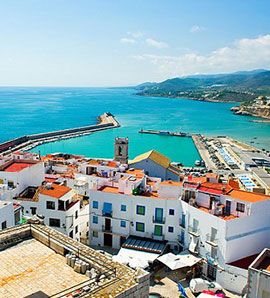
Costa de Valencia - Valencia
94 Options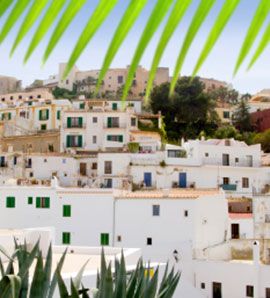
Ibiza
85 Options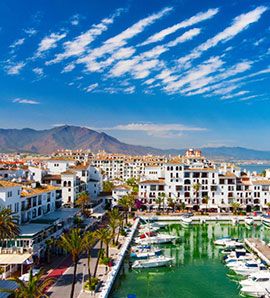
Costa del Sol - Málaga
10 Options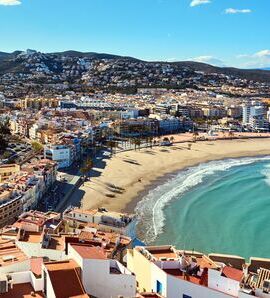
Costa Azahar - Castellón
4 Options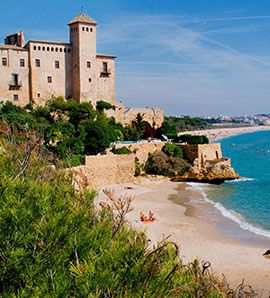
Costa Dorada - Tarragona
4 Options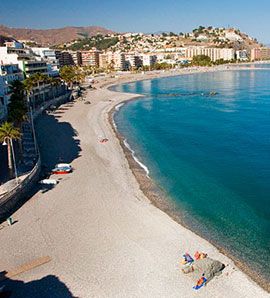
Costa Tropical - Granada
1 Options
Costa Brava - Girona
2199 Options
Costa Blanca - Alicante
1490 Options
Mallorca
624 Options
Costa del Maresme - Barcelona
304 Options
Costa Cálida - Murcia
277 Options
Costa de Almería - Almería
202 Options
Costa de Valencia - Valencia
70 Options
Tenerife
58 Options
Ibiza
46 Options
Costa del Sol - Málaga
5 Options
Costa Dorada - Tarragona
4 Options
Costa Azahar - Castellón
3 Options
Costa Blanca - Alicante
865 Options
Costa Brava - Girona
786 Options
Costa Cálida - Murcia
146 Options
Costa de Almería - Almería
144 Options
Mallorca
133 Options
Tenerife
45 Options
Ibiza
35 Options
Costa del Maresme - Barcelona
22 Options
Costa de Valencia - Valencia
18 Options
Costa del Sol - Málaga
5 Options
Costa Azahar - Castellón
1 Options
Costa Tropical - Granada
1 Options
Costa Brava - Girona
248 Options
Mallorca
104 Options
Costa del Maresme - Barcelona
72 Options
Costa Blanca - Alicante
52 Options
Costa de Almería - Almería
29 Options
Tenerife
14 Options
Ibiza
4 Options
Costa Cálida - Murcia
2 OptionsImmoVario is an international portal with second residential property for sale via local real estate agents in the turistic areas of Spain (Costa Brava, Costa Dorada, Costa Blanca, Costa del Sol, Mallorca, Ibiza, ...).
Here you will find a large amount of Spanish properties for sale: fincas, villas, chalets, houses (search for: "Houses for sale Spain"), apartments (search for: "Apartments for sale Spain") and land, terrains or building plots (search for: "Land for sale").
Property portal ImmoVario joins the forces of international real estate suppliers by offering their listings in a clear and easy way. Our partners are, among others, real estate agents and project developers. They are professional service providers in the area of real estate, with whom you can always come into contact swiftly and easily.
Consider also the new way of searching for property in Spain: let real estate agents do your searching for you. Determine your requirements and receive your personal selection out of the listings of many estate agents.
Do you want to search yoursélf? Our partners’ listings are presented completely and pleasantly. ImmoVario also allows for easy direct contacts between suppliers and their potential customers. Language barriers are broken by presentation of the listings in multiple languages.
Click on any of the links at the bottom of this page to start your search for a specific location, or use the navegation buttons at the top of this page.
You can save your favourites, control them and send them to an acquaintance in "My favourites" and if you want to be kept informed about new offers that might satisfy your wishes, then fill in "New listings by e-mail". You will automatically receive e-mails then, that will inform you of the newest offers.
If you find a property of your interest you can contact the estate agent quickly and directly by using the contact form of each property listing. ImmoVario also facilitates you to get access to the direct contact details of the individual estate agents.
So purchase a home, an apartment or land in Spain via a real estate agent on the ImmoVario property portal.
Thank you for visiting ImmoVario.com.
Property for sale
Costas - Islands
Costa Azahar - CastellónCosta Blanca - Alicante
Costa Brava - Girona
Costa Cálida - Murcia
Costa de Almería - Almería
Costa de Valencia - Valencia
Costa del Maresme - Barcelona
Costa del Sol - Málaga
Costa Dorada - Tarragona
Costa Tropical - Granada
Ibiza
Mallorca
Tenerife
House for sale
Costas - Islands
Costa Azahar - CastellónCosta Blanca - Alicante
Costa Brava - Girona
Costa Cálida - Murcia
Costa de Almería - Almería
Costa de Valencia - Valencia
Costa del Maresme - Barcelona
Costa del Sol - Málaga
Costa Dorada - Tarragona
Costa Tropical - Granada
Ibiza
Mallorca
Tenerife
Apartment for sale
Costas - Islands
Costa Azahar - CastellónCosta Blanca - Alicante
Costa Brava - Girona
Costa Cálida - Murcia
Costa de Almería - Almería
Costa de Valencia - Valencia
Costa del Maresme - Barcelona
Costa del Sol - Málaga
Costa Dorada - Tarragona
Costa Tropical - Granada
Ibiza
Mallorca
Tenerife
Building plot for sale
Costas - Islands
Costa Azahar - CastellónCosta Blanca - Alicante
Costa Brava - Girona
Costa Cálida - Murcia
Costa de Almería - Almería
Costa de Valencia - Valencia
Costa del Maresme - Barcelona
Costa del Sol - Málaga
Costa Dorada - Tarragona
Costa Tropical - Granada
Ibiza
Mallorca
Tenerife
























