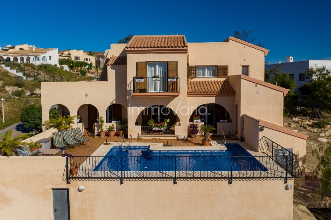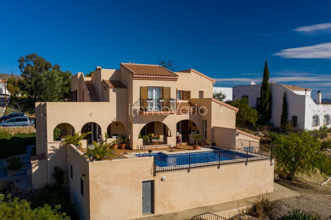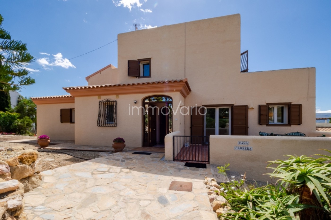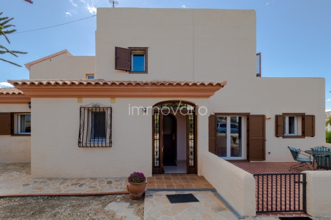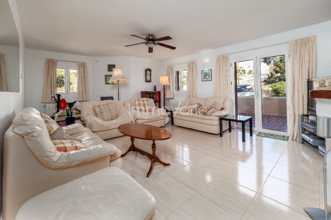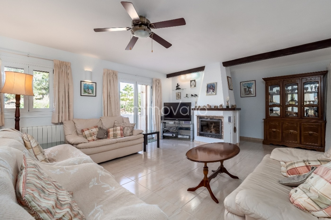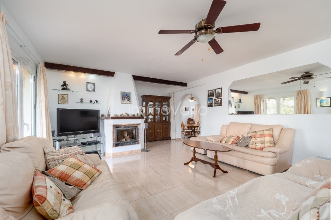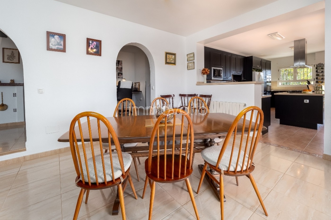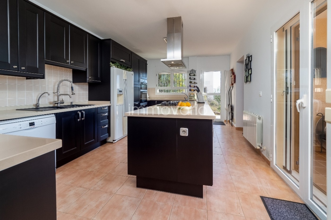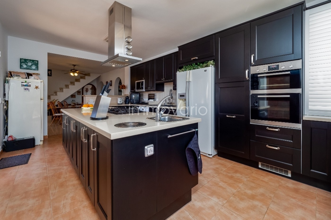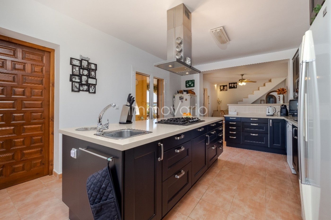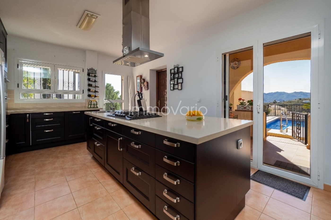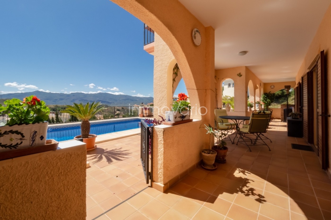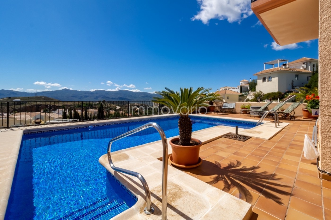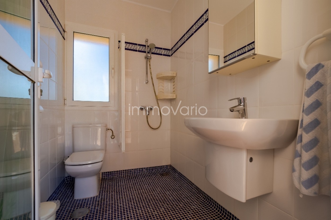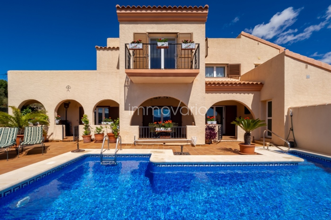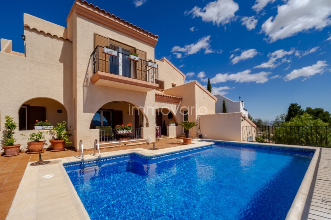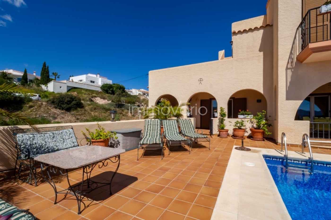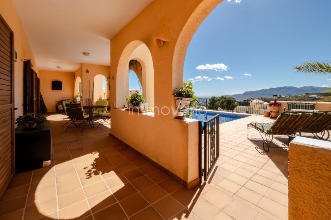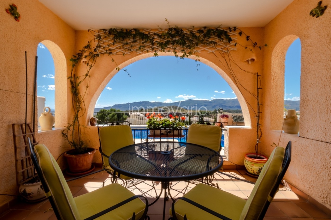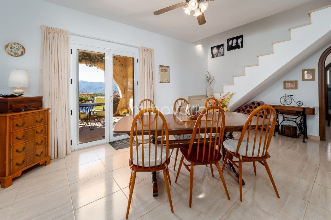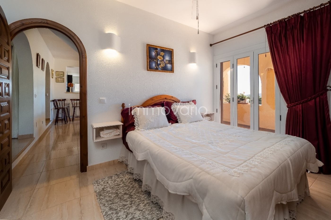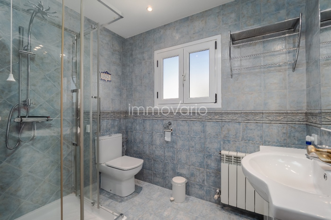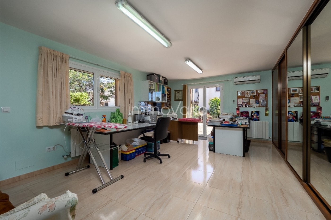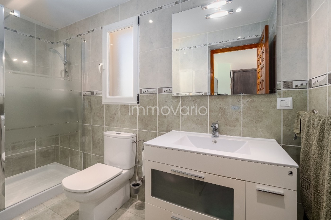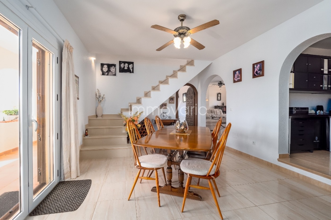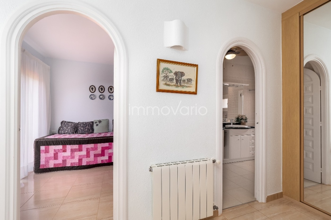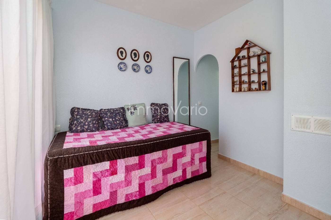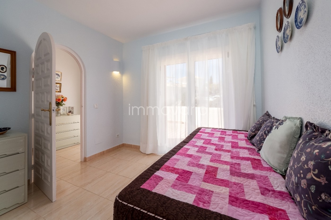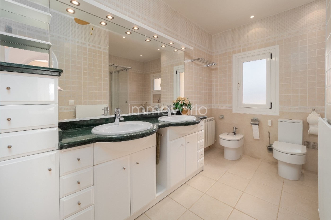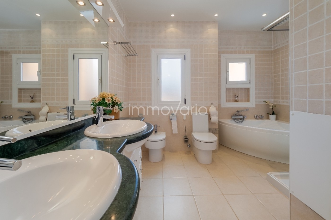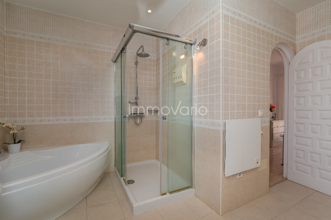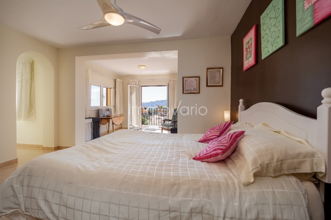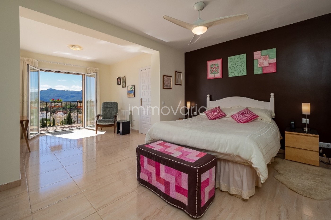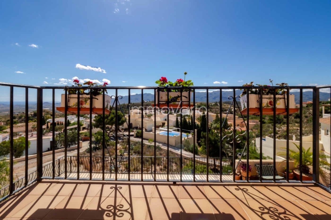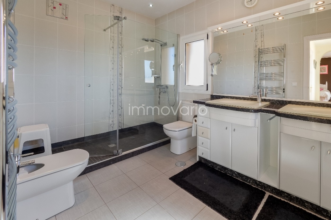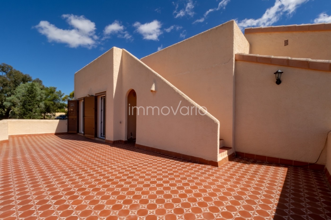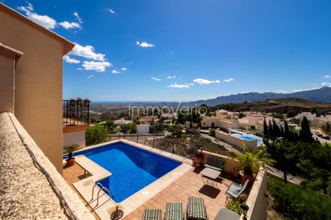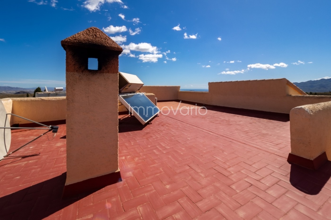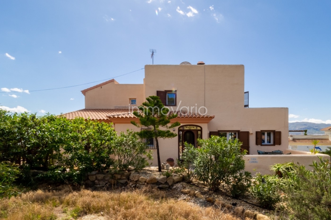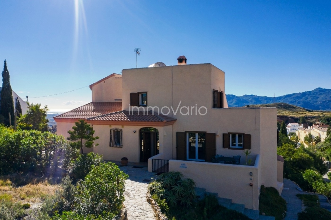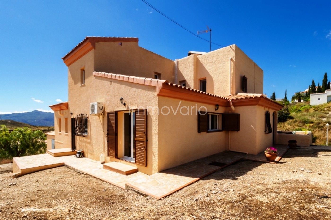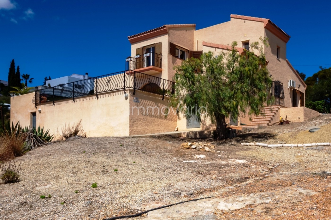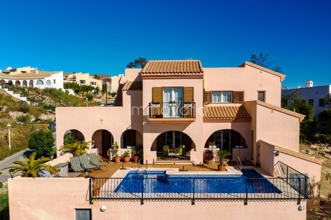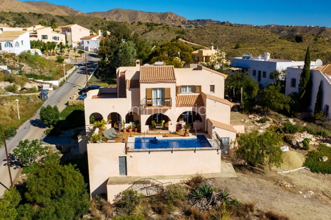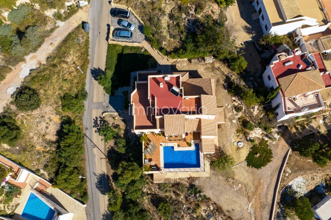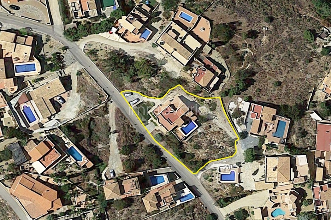Amplia y muy bien cuidada villa de 4 dormitorios y 5 baños con piscina en una parcela de m² en El Pinar de Bédar.
La puerta principal de la propiedad se abre a un vestíbulo con aseo de invitados que conduce a la luminosa sala de estar con estufa de leña y ventilador de techo, con puertas dobles que se abren a la terraza delantera. Adyacente a la sala de estar se encuentra el comedor con ventilador de techo y puertas dobles que se abren a la terraza trasera cubierta. Este comedor forma la parte central de la villa. Al lado del comedor hay una cocina muy grande totalmente equipada con isla de cocina y lavadero al lado. Hay puertas dobles en la cocina que conducen a la terraza cubierta en la parte trasera. Desde el comedor central se accede a un dormitorio doble con armarios empotrados y baño en suite con ducha. Este dormitorio también tiene acceso a la terraza cubierta en la parte trasera. La planta baja se completa con un despacho y un amplio dormitorio con armarios empotrados, aire acondicionado, baño en suite con ducha y puertas dobles al costado de la propiedad. Esta habitación podría convertirse fácilmente en un piso de abuela con acceso privado.
Arriba hay un dormitorio con armarios empotrados, un baño familiar con lavabo doble, ducha y bañera de esquina y el dormitorio principal. Este dormitorio tiene una zona de estar, un balcón, un vestidor y un baño en suite con doble lavabo y plato de ducha.
Hay una gran terraza que conduce al solárium, donde se encuentran los paneles solares para calentar el agua.
En la parte trasera de la propiedad se encuentra la piscina, rodeada por una terraza y con un cuarto de baño completo con ducha al lado. Debajo de la piscina hay un gran taller/trastero y hay otro trastero al lado y una cocina exterior al final de la terraza de la planta baja.
Esta propiedad tiene aire acondicionado en uno de los dormitorios, calefacción central de gas, tv vía satélite, internet, teléfono, calentador solar de agua, parking exterior para varios vehículos y gracias a su posición elevada, maravillosas vistas a las montañas y el mar.
Spacious and very well maintained 4 bed, 5 bath villa with swimming pool on a m² plot in El Pinar de Bédar.
The main door of the property opens into a hall with a guest cloakroom that leads to the bright sitting room with log burner and ceiling fan, with double doors that open into the front terrace. Adjacent to the living room is the dining room with ceiling fan and double doors that open into the back covered terrace. This dining area forms the central part of the villa. Next to the dining room is a very large fully fitted kitchen with cooking island and utility room next to it. There are double doors in the kitchen that lead out to the covered terrace at the back. From the central dining area you can reach a double bedroom with fitted wardrobes and en suite bathroom with shower. This bedroom also has access to the covered terrace at the back. The ground floor is completed with an office and a large bedroom with fitted wardrobes, air conditioning, en suite bathroom with shower and double doors to the side of the property. This bedroom could be easily turned into a granny flat with private access.
Upstairs there is a bedroom with fitted wardrobes, a family bathroom with double basin, shower and corner bathtub and the master bedroom. This bedroom has a sitting area, a balcony, a dressing room and an en suite bathroom with double washbasin and walk-in shower.
There is a large terrace that leads up to the solarium, where you´ll find the solar panels for water heating.
At the back of the property is the swimming pool, surrounded by a terrace and with a complete shower room with toilet next to it. Under the swimming pool there is a large workshop/storeroom and there is another storage room on the side and an outside kitchen at the end of the ground floor terrace.
This property has air conditioning in one of the bedrooms, gas central heating, satellite tv, internet, telephone, solar water heater, off road parking for several vehicles and thanks to its elevated position, wonderful views of the mountains and the sea.
Bar Restaurant à El PinBar / Restaurant avec piscine et appartement à l'étage associé avec 2 chambres, 2 salles de bain et terrasse très spacieuse, situé dans le centre d'El Pinar de Bédar (Almería).
L'appartement est accessible par les escaliers extérieurs à l'avant de la propriété avec un couloir menant au salon-salle à manger lumineux avec cheminée design et cuisine à l'extrémité. Il y a des terrasses des deux côtés, du côté est avec une belle campagne et une vue lointaine sur la mer et de la terrasse beaucoup plus grande orientée à l'ouest, vous surplombez le village et la piscine. La chaudière à gaz est également montée ici.
Depuis le salon, il y a une petite pièce avec salle de bain (douche, lavabo, toilettes et bidet) et une plus grande chambre principale avec salle de bains (douche, lavabo et toilettes). En adaptant le couloir, vous pourriez accéder aux deux chambres indépendamment. Cet appartement dispose d'une pré-installation pour le chauffage central.
Le bar est accessible aussi bien depuis la jolie place du village que depuis le parking public devant. Actuellement, la terrasse a été sectionnée en forme de L mais pourrait être rouverte pour envelopper la piscine et créer beaucoup plus de repas en plein air. La piscine serait une super fonctionnalité, spécialement rouverte au public, incitant beaucoup à se baigner et à rester pour manger.
Le bar/restaurant lui-même se compose de plusieurs salles. En entrant, vous avez une grande salle à manger (plus un cellier verrouillé) avec des auvents rabattables sur la terrasse, en fonction de la météo. Des portes doubles mènent ensuite à une autre salle à manger confortable avec cheminée et au bar incurvé caractéristique qui s'ouvre sur la terrasse principale extérieure et se poursuit jusqu'à une table de billard (avec portes-fenêtres), les deux salles de bains, un placard de rangement et une grande chambre double idéale pour un espace de restauration supplémentaire, des événements, etc. menant au jardin arrière. Cuisine entièrement équipée et grand cellier avec porte arrière séparée.
Une excellente opportunité d'étendre l'activité Bar / Restaurant établie, de vivre au-dessus ou de convertir en logement locatif. Plus l'option d'acheter la ruine pour des possibilités supplémentaires, comme un complexe rural , Bedar, Almeria
... meer >>
