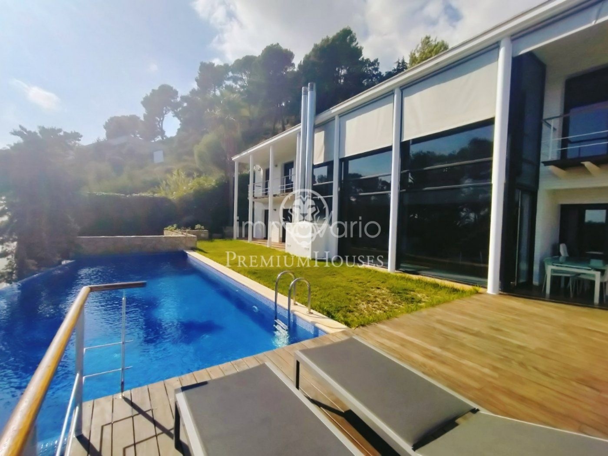
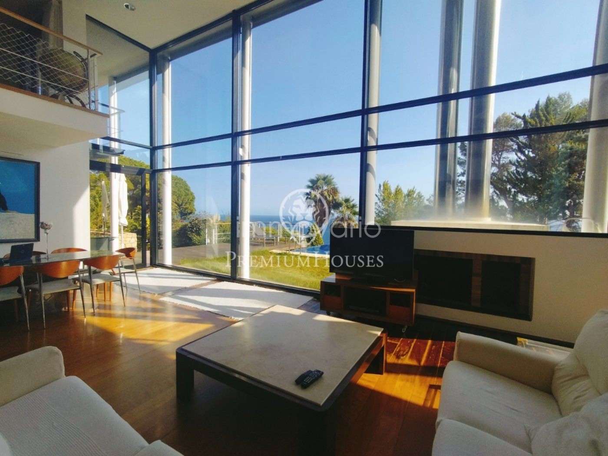
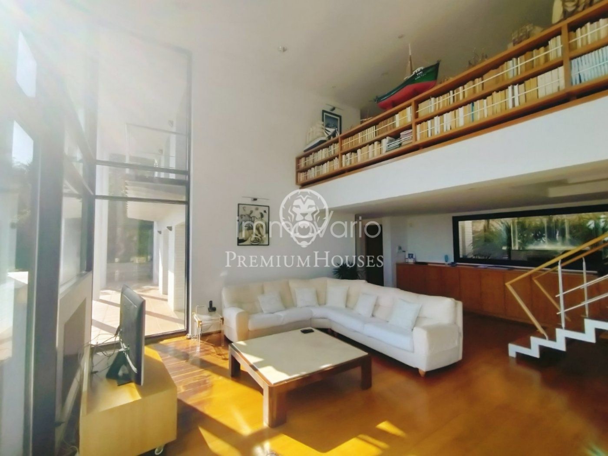
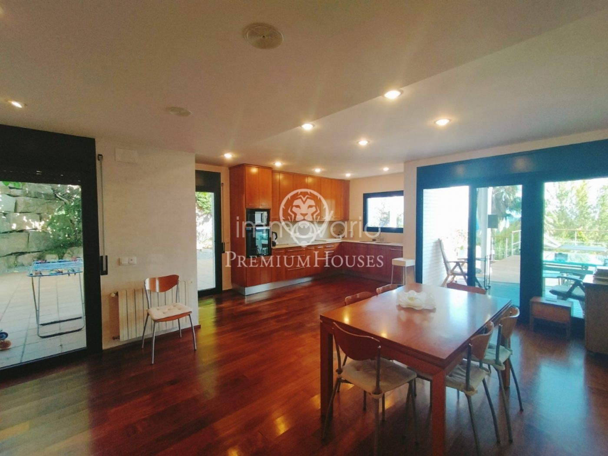
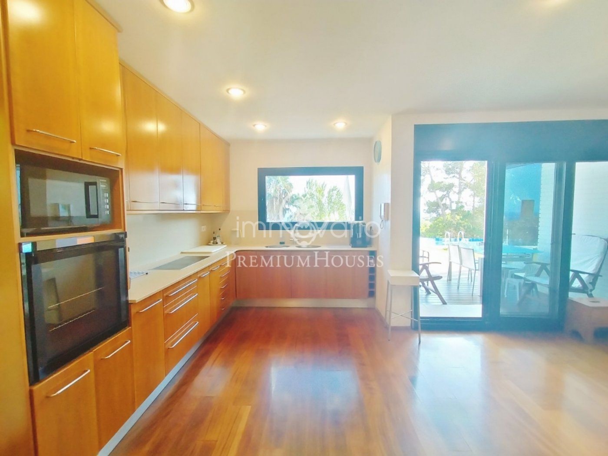
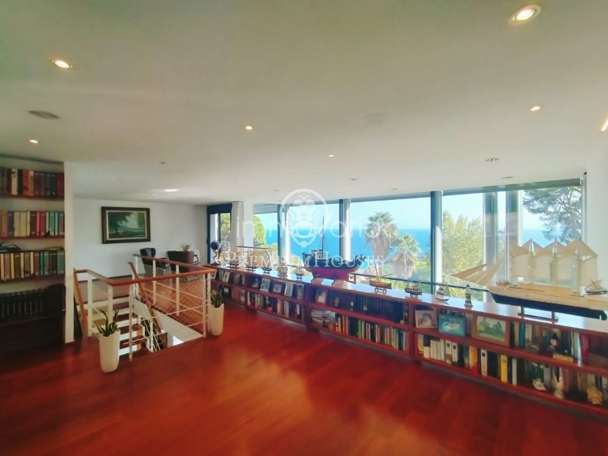
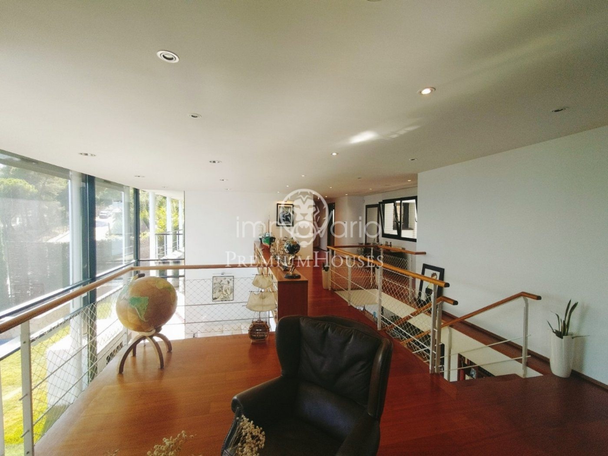
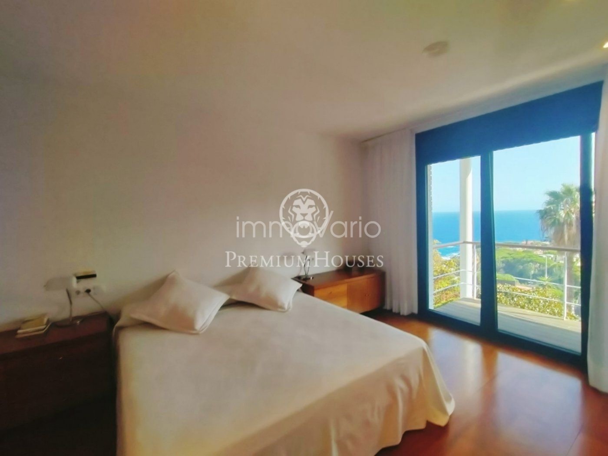
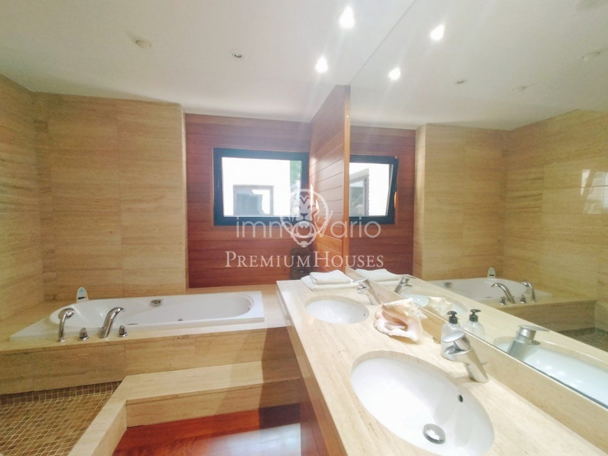
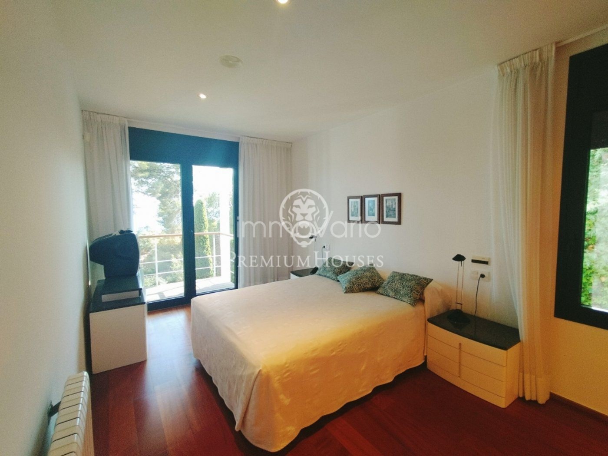
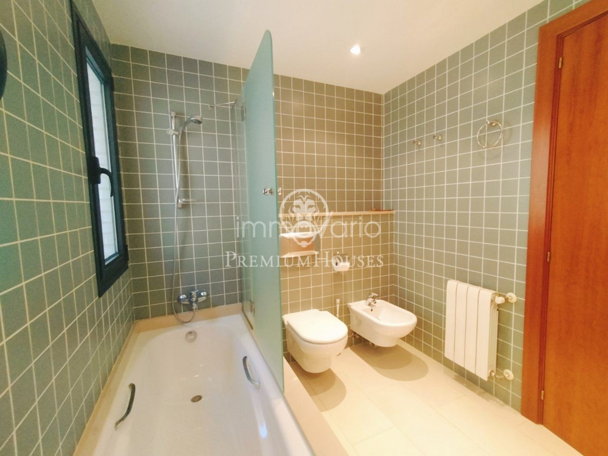
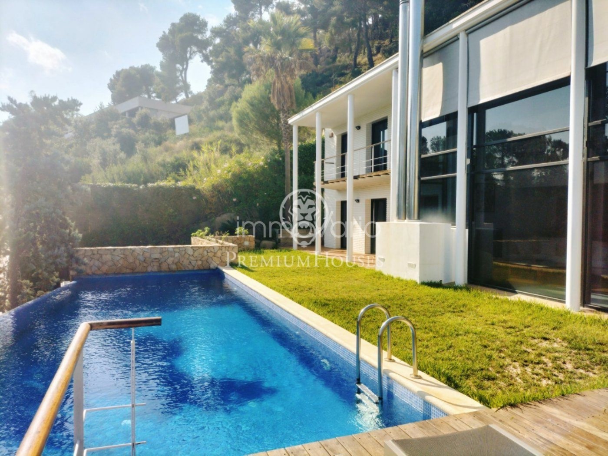
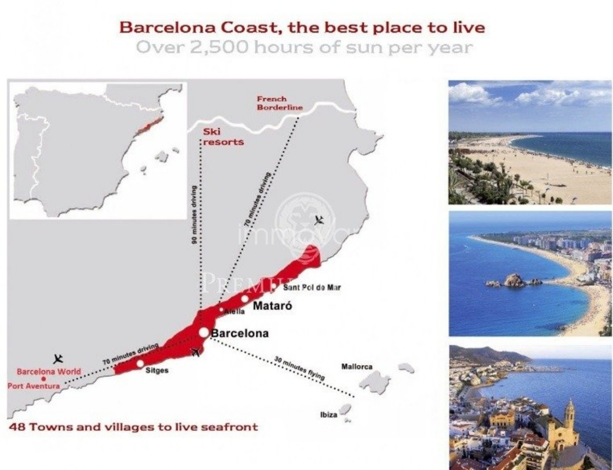
Loading...
Huis te koop Blanes
Object-ID: 571842
€ 1.800.000
Specificaties
Slaapkamers: 6
Badkamers: 5
Bebouwde oppervlakte: 204 m2
Perceelgrootte: 886 m2
Type: Vrijstaand huis
Tuin
Zwembad
Verwarming
Omschrijving
We present this magnificent property located in Cala Sant Francesc, Blanes, a house with a plot with more than 850 m2 and 200 m2 built, which has all kinds of details and luxury furniture, on the plot we find, chill out areas, swimming pool, garden areas and barbecue, all with unobstructed views of the sea and the mountain of the cove. . Entering the property, we have all the garden and pool area, which directs us to the interior of the house, where we find a large hall where we have on the left a room, used as an office, one of the double bedrooms, a full bathroom with shower and stairs leading to the bottom. On the right we have a large living room with high ceilings and surrounded by glass which allows us a clear view to the garden and the sea, a very large kitchen with access to the garden. . In the living-dining room we find stairs where we access a gallery overlooking the sea, which distributes four double bedrooms, two of which are type suite, one with shower and jacuzzi, another with bathtub and another bathroom with shower separate from the rooms. . In the lower part of the house, we find the garage with capacity for more than 4 cars, two pantries, a games room with table tennis, a bathroom and another room which is currently used as the main office for teleworking. . The house has underfloor heating, piped music in all rooms, automatic blinds, aluminium finishes with reinforced glass and all kinds of quality materials and the possibility of putting an elevator..
Presentamos esta magnífica propiedad situada en la Cala Sant Francesc, Blanes, una casa con una parcela con más de 850 m2 y 200 m2 construidos, la cual cuenta con todo tipo de detalles y mobiliario de lujo. En la parcela encontramos, zonas chill out, piscina, zonas ajardinadas y barbacoa, todo con vistas despejadas al mar y a la montaña de la cala. . Entrando a la propiedad tenemos toda la zona de jardín y piscina, la cual nos dirige al interior de la casa, donde encontramos un amplio recibidor donde tenemos a la izquierda una habitación, utilizada como oficina, una de las habitaciones dobles, un baño de cortesía completo con ducha y unas escaleras que dirigen a la parte inferior. A la derecha tenemos un gran salón-comedor con techos altos y rodeado de cristales el cual nos permite una vista despejada hacia la parte del jardín y el mar, una cocina tipo office muy amplia con salida al jardín. . En el salón-comedor encontramos unas escaleras donde accedemos a una galería con vistas al mar, la cual distribuye cuatro habitaciones dobles, las que dos de ellas son tipo suite, una con ducha y jacuzzi, otro con bañera y otro baño completo con ducha independiente a las habitaciones. . En la parte inferior de la casa encontramos el garaje con capacidad para más de 4 coches, dos despensas, una sala de juegos con pin pon, un baño y otra sala la cual se utiliza actualmente como oficina principal de teletrabajo. . La casa tiene suelo radiante, hilo musical en todas las habitaciones, persianas automáticas, acabados de aluminio con cristales reforzados y todo tipo de materiales de primera calidad y posibilidad de poner un ascensor..
Nous vous présentons cette magnifique propriété située à Cala Sant Francesc, Blanes. Elle possède un terrain de plus de 850 m2 et 200 m2 de surface construite, dispose de toutes sortes de détails et de meubles de luxe. Sur le terrain nous trouvons des zones de détente, une piscine, des espaces jardins et un barbecue, le tout avec des vues dégagées sur la mer et la montagne de la crique.. En entrant dans la propriété nous trouvons l´espace jardin et la piscine. À l'intérieur de la maison se trouvent un grand hall s´ouvrant à gauche sur une chambre utilisée comme bureau, une des chambres doubles, une salle de bains de courtoisie complète avec douche et l´escalier menant à la partie inférieure. À droite un grand salon/salle à manger avec de hauts plafonds et vitré offre une vue dégagée sur le jardin et la mer, une cuisine-office très spacieuse avec accès au jardin.. Dans le salon/salle à manger nous trouvons un escalier donnant accès à une galerie avec vues sur la mer et qui distribue quatre chambres doubles, dont deux suites, une avec douche et jacuzzi, une autre avec baignoire et une autre salle de bains complète indépendante aux chambres.. Dans la partie inférieure de la maison nous trouvons le garage pouvant accueillir plus de 4 voitures, deux celliers, une salle de jeux avec table de ping-pong, une salle de bains et une autre pièce servant actuellement de bureau principal pour le télétravail.. La maison dispose du chauffage par le sol, de musique d'ambiance dans toutes les pièces, de volets automatiques, de finitions en aluminium avec verre renforcé et de toutes sortes de matériaux de qualité supérieure ainsi que la possibilité d'installer un ascenseur..
Wir präsentieren dieses prächtige Anwesen in Cala Sant Francesc, Blanes, ein Haus mit einem Grundstück von mehr als 850 m2 und 200 m2 bebauter Fläche, das über alle Arten von Details und luxuriösen Möbeln verfügt. Auf dem Grundstück finden wir Chill-Out-Bereiche, Swimmingpool, Gartenbereiche und Grill, alle mit freiem Blick auf das Meer und den Berg La Cala.. Beim Betreten des Grundstücks haben wir den gesamten Garten- und Poolbereich, der uns in das Innere des Hauses führt, wo wir eine große Halle finden, in der wir auf der linken Seite einen Raum haben, der als Büro genutzt wird, eines der Doppelzimmer, eine Höflichkeit Badezimmer mit Dusche und Treppe nach unten. Auf der rechten Seite haben wir ein großes Wohn-Esszimmer mit hohen Decken und umgeben von Glas, das uns einen freien Blick auf den Garten und das Meer ermöglicht, eine sehr geräumige Küche mit Zugang zum Garten.. Im Wohn-Esszimmer finden wir eine Treppe, von der aus wir auf eine Galerie mit Meerblick zugreifen, die vier Doppelzimmer verteilt, von denen zwei Suiten sind, eines mit Dusche und Jacuzzi, ein weiteres mit Badewanne und ein weiteres komplettes Badezimmer mit einem unabhängigen Dusche zu den Zimmern.. Im unteren Teil des Hauses finden wir die Garage mit einer Kapazität für mehr als 4 Autos, zwei Speisekammern, ein Spielzimmer mit Tischtennis, ein Badezimmer und ein weiteres Zimmer, das derzeit als Hauptbüro für Telearbeit genutzt wird.. Das Haus verfügt über Fußbodenheizung, Musikanlage in allen Räumen, automatische Rollläden, Aluminiumoberflächen mit verstärktem Glas und alle Arten von hochwertigen Materialien sowie die Möglichkeit, einen Aufzug zu installieren..
Мы представляем эту великолепную недвижимость, расположенную в Cala Sant Francesc, Blanes, дом 200 м2 с участком площадью более 850 м2. В доме есть различные предметы роскоши, включая мебель. На участке имеются зоны отдыха, бассейн, садовые площадки и барбекю, все с открытым видом на море и горы бухты. . При входе раскинулся сад с бассейном. В доме при входе находится просторная прихожая, слева от нее - комната, используемая в качестве офиса, одна из двухместных спален, ванная комната с душем, и лестница, ведущая вниз. Справа находится большая гостиная - столовая с высокими потолками и окруженная стеклом, что позволяет нам беспрепятственно смотреть на сад и море, очень просторная кухня офисного типа с выходом в сад. . В гостиной - столовой несколько ступеней ведут в галерею с видом на море, которая соседствует с четырьмя двухместными спальнями, две из которых являются сюитами (имеют свои ванные комнаты), одна с душем и джакузи, другая с ванной, и есть еще одна ванная комната с душем независимо от спален. . В нижней части дома - гараж вместимостью более 4 автомобилей, две кладовые, игровая комната с пинг-понгом, ванная комната и еще одна комната, которая в настоящее время используется в качестве главного офиса для удаленной работы.. В доме есть полы с подогревом, акустическая система во всех комнатах, автоматические жалюзи, алюминиевые рамы с армированным стеклом, и прочее высококачественное оборудование и отделка. Есть возможность установки лифта..
... meer >>














