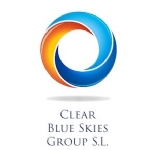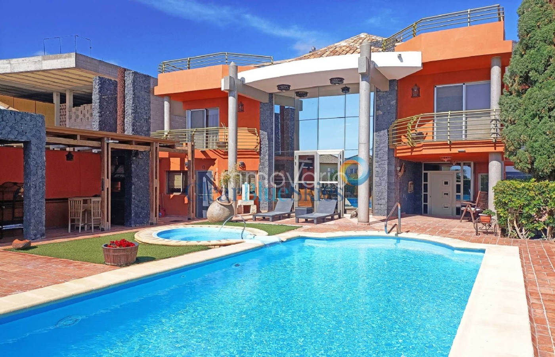
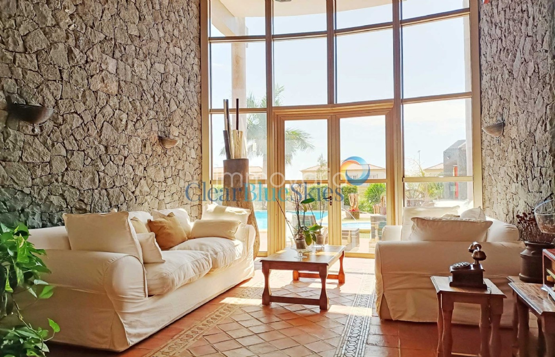
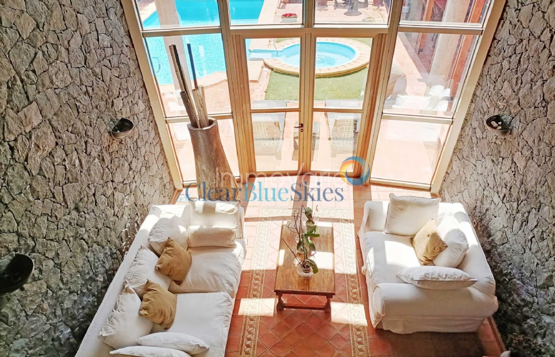
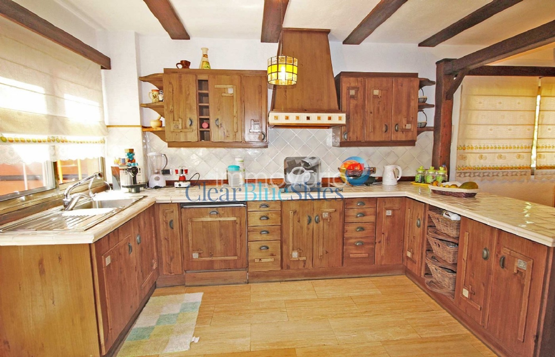
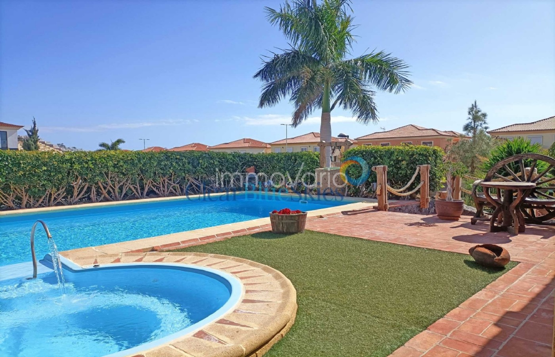
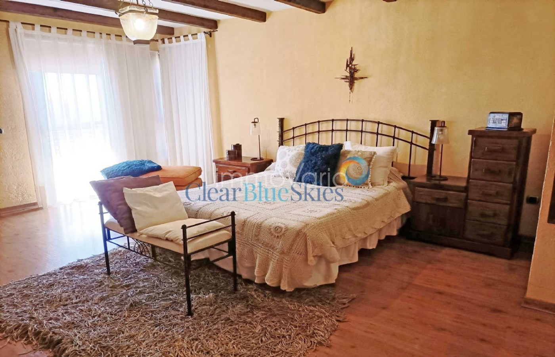
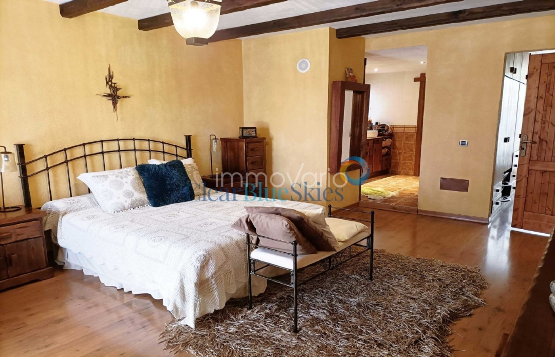
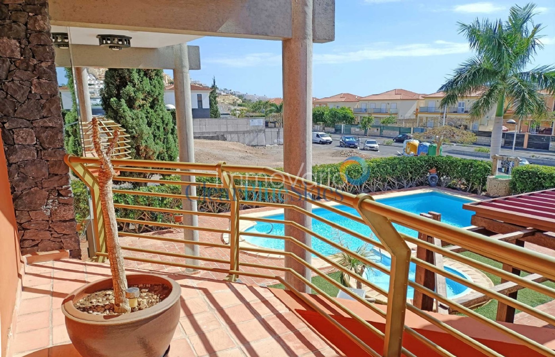
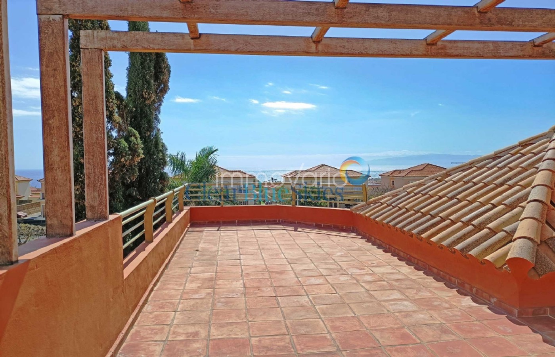
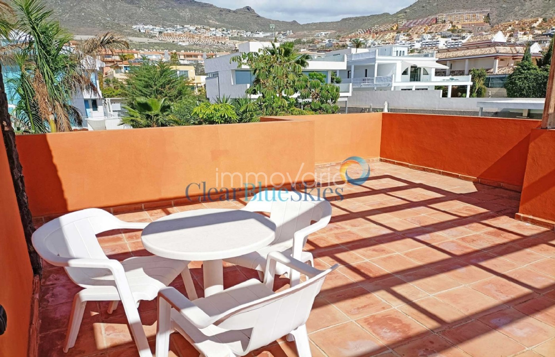
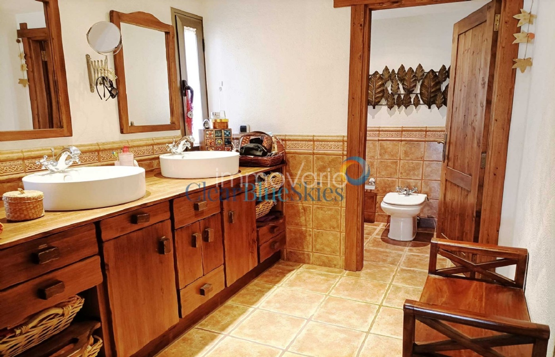
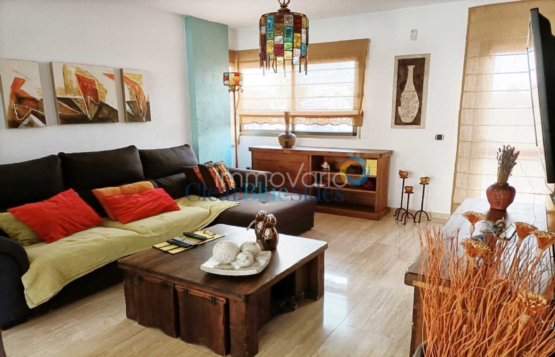
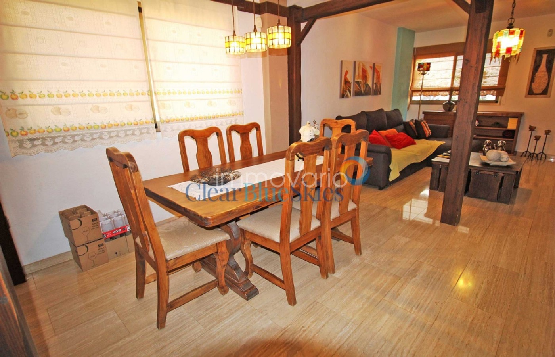
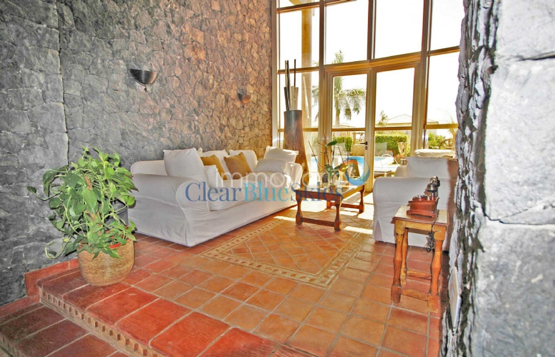
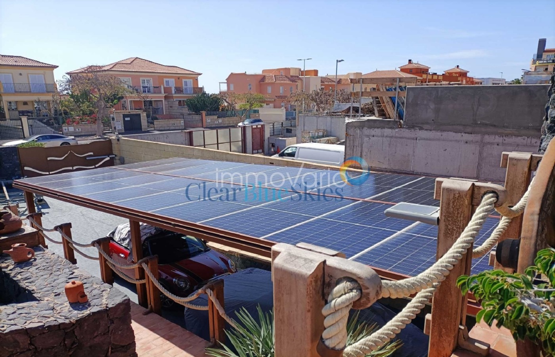
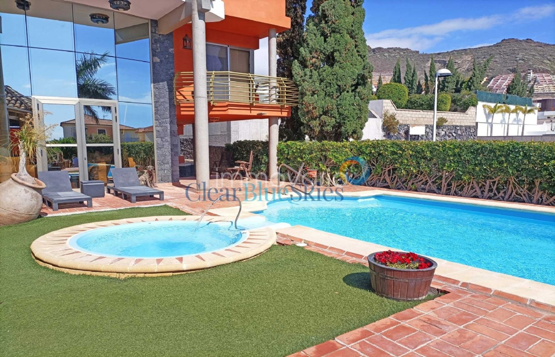
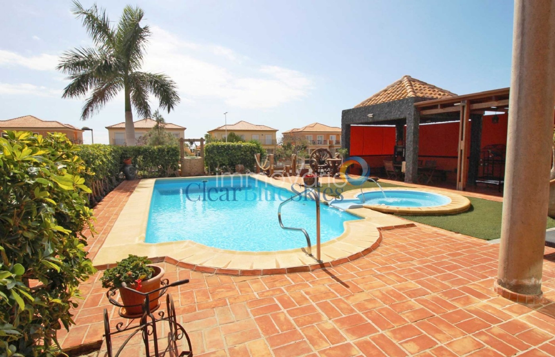
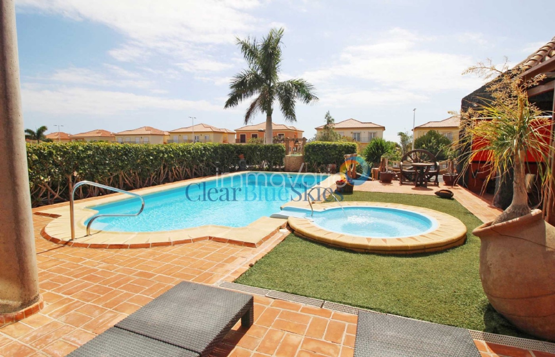
Loading...
Huis te koop El Madroñal - (Costa) Adeje
Object-ID: 557632
€ 2.310.000
Specificaties
Slaapkamers: 4
Badkamers: 3
Bebouwde oppervlakte: 650 m2
Perceelgrootte: 849 m2
Garage
Tuin
Zwembad
Gemeubileerd
Omschrijving
Clear Blue Skies Group SL is delighted to offer for sale this substantial detached villa in the very desirable location of El Madroñal de Fañabé.
El Madroñal de Fañabé is a very popular, mostly residential area of Costa Adeje, about one kilometre inland from Playa del Duque. It is full of top quality apartments, townhouses and villas and there are a number of bars, restaurants, small shops and coffee bars dotted around the area. The area benefits from facilities such as Gran Sur shopping and cinema complex, a well regarded international school, a welcoming tennis club and a shopping complex that contains a thermal spa, padel tennis and gym facility.
This fabulous villa is unique in style in the area and is constructed on a large plot of around 850m² and, with constructed area of over 650m², this is a very generously proportioned property. All the materials used are of top quality and the owners have designed the whole property in a rustic style meaning that it enjoys many unusual features not often seen in a recently constructed villa such as feature stone internal walls, wooden beams and columns and a grand stone pergola exterior seating area,
The ground floor is distributed in a spacious country style kitchen-diner which is open to the substantial comfortable main living area. On this level there is also an office, which could be used as an additional bedroom, a guest toilet and a lovely seating area with impressive double height floor to ceiling windows and imposing natural stone walls making it a very special space indeed. On the upper level there are three double bedrooms, two of which have access to private balconies and the master with spacious en suite and grand dressing area. Over and above this is an attic area with a cosy fourth bedroom with attractive wooden pitched ceiling and access to two ample roof terraces.
In addition to the spacious living area, this house offers an incredible feature for the car lover; there are two basement levels of around 220m² each, one with direct access from the street and offering parking for a multitude of vehicles as well as various storage areas and a gymnasium.
Externally the villa is also incredibly spacious and offers a variety of areas including seating areas, garden, impressive stone barbecue, expansive private pool and sunbathing area and a further spacious rear patio.
This incredible property will be sold partially furnished and presents a fabulous opportunity to acquire a unique home in this well-loved area. Viewing is highly recommended by Clear Blue Skies Group SL, please contact our nearby office in Fañabé Plaza for more details and to view.
Clear Blue Skies Group SL is verheugd deze substantiële vrijstaande villa te koop aan te bieden op de zeer gewilde locatie van El Madroñal de Fañabé. El Madroñal de Fañabé is een zeer populaire, voornamelijk residentiële wijk van Costa Adeje, ongeveer een kilometer landinwaarts van Playa del Duque. Het staat vol met appartementen, herenhuizen en villa's van topkwaliteit en er zijn een aantal bars, restaurants, kleine winkels en koffiebars verspreid over de omgeving. Het gebied profiteert van faciliteiten zoals het winkel- en bioscoopcomplex Gran Sur, een gerenommeerde internationale school, een gastvrije tennisclub en een winkelcomplex met een thermale spa, padeltennis en een fitnessruimte. Deze fantastische villa is uniek qua stijl in de regio en is gebouwd op een groot perceel van ongeveer 850 m². Met een bebouwde oppervlakte van ruim 650 m² is dit een zeer royaal pand. Alle gebruikte materialen zijn van topkwaliteit en de eigenaren hebben het hele pand in een rustieke stijl ontworpen, wat betekent dat het veel ongebruikelijke kenmerken heeft die je niet vaak ziet in een recent gebouwde villa, zoals stenen binnenmuren, houten balken en kolommen en een grote stenen muur. pergola buitenzithoek, De begane grond is verdeeld in een ruime woonkeuken in landelijke stijl die open staat voor de grote, comfortabele woonkamer. Op dit niveau is er ook een kantoor, dat gebruikt zou kunnen worden als extra slaapkamer, een gastentoilet en een mooie zithoek met indrukwekkende dubbelhoge ramen van vloer tot plafond en imposante natuurstenen muren waardoor het inderdaad een heel bijzondere ruimte is. Op de bovenste verdieping bevinden zich drie tweepersoonsslaapkamers, waarvan er twee toegang hebben tot een eigen balkon en de master met een ruime badkamer en een grote kleedruimte. Hierboven bevindt zich een zoldergedeelte met een gezellige vierde slaapkamer met aantrekkelijk houten schuin plafond en toegang tot twee ruime dakterrassen. Naast het ruime woonoppervlak biedt deze woning voor de autoliefhebber nog meer bijzonders; er zijn twee kelderverdiepingen van elk ongeveer 220 m², waarvan één directe toegang vanaf de straat biedt en parkeergelegenheid biedt voor een groot aantal voertuigen, evenals verschillende opslagruimtes en een gymzaal. Extern is de villa ook ongelooflijk ruim en biedt een verscheidenheid aan ruimtes, waaronder zitgedeeltes, een tuin, een indrukwekkende stenen barbecue, een groot privézwembad en een ligweide en nog een ruim achterterras. Dit ongelooflijke pand wordt gedeeltelijk gemeubileerd verkocht en biedt een fantastische kans om een uniek huis te verwerven in dit geliefde gebied. Bezichtiging wordt ten zeerste aanbevolen door Clear Blue Skies Group SL. Neem contact op met ons nabijgelegen kantoor in Fañabé Plaza voor meer informatie en om te bezichtigen.
Clear Blue Skies Group SL se complace en ofrecer a la venta esta importante villa independiente en la ubicación muy deseable de El Madroñal de Fañabé. El Madroñal de Fañabé es una zona muy popular, principalmente residencial, de Costa Adeje, aproximadamente a un kilómetro tierra adentro desde Playa del Duque. Está lleno de apartamentos, casas adosadas y villas de primera calidad y hay varios bares, restaurantes, pequeñas tiendas y cafeterías repartidos por la zona. La zona se beneficia de instalaciones como el complejo comercial y de cines Gran Sur, una escuela internacional de gran prestigio, un acogedor club de tenis y un complejo comercial que contiene un spa termal, pádel y gimnasio. Esta fabulosa villa tiene un estilo único en la zona y está construida sobre una gran parcela de unos 850 m² y, con una superficie construida de más de 650 m², es una propiedad de proporciones muy generosas. Todos los materiales utilizados son de primera calidad y los propietarios han diseñado toda la propiedad en un estilo rústico, lo que significa que disfruta de muchas características inusuales que no se ven a menudo en una villa construida recientemente, como paredes internas de piedra, vigas y columnas de madera y una gran piedra. zona de estar exterior de pérgola, La planta baja se distribuye en una amplia cocina-comedor de estilo rústico abierta al amplio y confortable salón principal. En este nivel también hay una oficina, que podría usarse como dormitorio adicional, un aseo para invitados y una encantadora zona de estar con impresionantes ventanales de doble altura de suelo a techo e imponentes paredes de piedra natural, lo que lo convierte en un espacio muy especial. En el nivel superior hay tres dormitorios dobles, dos de los cuales tienen acceso a balcones privados y el principal con amplio baño y gran vestidor. Además, se encuentra el ático con un acogedor cuarto dormitorio con un atractivo techo inclinado de madera y acceso a dos amplias terrazas en la azotea. Además de la amplia sala de estar, esta casa ofrece una característica increíble para los amantes de los automóviles; Hay dos niveles de sótano de unos 220m² cada uno, uno con acceso directo desde la calle y que ofrece aparcamiento para multitud de vehículos además de varias zonas de almacenamiento y un gimnasio. Externamente, la villa también es increíblemente espaciosa y ofrece una variedad de áreas que incluyen áreas para sentarse, jardín, una impresionante barbacoa de piedra, una amplia piscina privada y área para tomar el sol y un patio trasero más espacioso. Esta increíble propiedad se venderá parcialmente amueblada y presenta una fabulosa oportunidad de adquirir una casa única en esta querida zona. Clear Blue Skies Group SL recomienda encarecidamente la visita; comuníquese con nuestra oficina cercana en Fañabé Plaza para obtener más detalles y ver.
Clear Blue Skies Group SL est ravi de proposer à la vente cette importante villa individuelle située dans l'emplacement très prisé d'El Madroñal de Fañabé. El Madroñal de Fañabé est une zone très populaire et principalement résidentielle de Costa Adeje, à environ un kilomètre à l'intérieur des terres de Playa del Duque. Il regorge d'appartements, de maisons de ville et de villas de qualité supérieure et de nombreux bars, restaurants, petites boutiques et cafés sont disséminés dans les environs. La région bénéficie d'installations telles que le complexe commercial et cinématographique Gran Sur, une école internationale réputée, un club de tennis accueillant et un complexe commercial comprenant un spa thermal, un padel et une salle de sport. Cette fabuleuse villa est unique dans la région et est construite sur un grand terrain d'environ 850 m² et, avec une superficie construite de plus de 650 m², c'est une propriété aux proportions très généreuses. Tous les matériaux utilisés sont de première qualité et les propriétaires ont conçu l'ensemble de la propriété dans un style rustique, ce qui signifie qu'elle bénéficie de nombreuses caractéristiques inhabituelles que l'on ne voit pas souvent dans une villa de construction récente, telles que des murs intérieurs en pierre, des poutres et des colonnes en bois et une grande pierre. coin salon extérieur pergola, Le rez-de-chaussée est distribué dans une cuisine-salle à manger spacieuse de style campagnard qui est ouverte sur le grand espace de vie principal confortable. À ce niveau, il y a aussi un bureau, qui pourrait être utilisé comme chambre supplémentaire, des toilettes invités et un joli coin salon avec d'impressionnantes fenêtres à double hauteur du sol au plafond et d'imposants murs en pierre naturelle, ce qui en fait un espace très spécial. Au niveau supérieur, il y a trois chambres doubles, dont deux ont accès à des balcons privés et la chambre principale avec une salle de bains spacieuse et un grand dressing. Au-dessus se trouve un grenier avec une quatrième chambre confortable avec un joli plafond en bois et un accès à deux grandes terrasses sur le toit. En plus du salon spacieux, cette maison offre une fonctionnalité incroyable pour l'amateur de voitures ; il y a deux niveaux de sous-sol d'environ 220 m² chacun, dont un avec accès direct depuis la rue et offrant un parking pour une multitude de véhicules ainsi que divers espaces de stockage et un gymnase. À l'extérieur, la villa est également incroyablement spacieuse et offre une variété d'espaces, notamment des coins salons, un jardin, un impressionnant barbecue en pierre, une vaste piscine privée et un espace de bronzage ainsi qu'un autre patio arrière spacieux. Cette incroyable propriété sera vendue partiellement meublée et présente une fabuleuse opportunité d'acquérir une maison unique dans ce quartier très apprécié. La visite est fortement recommandée par Clear Blue Skies Group SL, veuillez contacter notre bureau voisin à Fañabé Plaza pour plus de détails et pour voir.
Clear Blue Skies Group SL freut sich, diese großzügige freistehende Villa in der begehrten Lage El Madroñal de Fañabé zum Verkauf anbieten zu können. El Madroñal de Fañabé ist ein sehr beliebtes Wohngebiet an der Costa Adeje, etwa einen Kilometer landeinwärts von Playa del Duque. Es ist voll von hochwertigen Apartments, Stadthäusern und Villen und es gibt eine Reihe von Bars, Restaurants, kleinen Geschäften und Kaffeebars in der Gegend. Die Gegend profitiert von Einrichtungen wie dem Einkaufs- und Kinokomplex Gran Sur, einer angesehenen internationalen Schule, einem einladenden Tennisclub und einem Einkaufskomplex mit Thermalbad, Padel-Tennis und Fitnessstudio. Diese fabelhafte Villa ist in ihrem Stil einzigartig in der Gegend und steht auf einem großen Grundstück von rund 850 m². Mit einer bebauten Fläche von über 650 m² handelt es sich um ein sehr großzügiges Anwesen. Alle verwendeten Materialien sind von höchster Qualität und die Eigentümer haben das gesamte Anwesen im rustikalen Stil gestaltet, was bedeutet, dass es über viele ungewöhnliche Merkmale verfügt, die in einer kürzlich erbauten Villa nicht oft zu finden sind, wie z. B. steinerne Innenwände, Holzbalken und -säulen sowie einen großen Stein Pergola-Außensitzbereich, Das Erdgeschoss ist in eine geräumige Wohnküche im Landhausstil aufgeteilt, die zum großen, komfortablen Hauptwohnbereich hin offen ist. Auf dieser Ebene gibt es auch ein Büro, das als zusätzliches Schlafzimmer genutzt werden könnte, eine Gästetoilette und einen schönen Sitzbereich mit beeindruckenden raumhohen Fenstern in doppelter Höhe und imposanten Natursteinwänden, die es zu einem ganz besonderen Raum machen. Auf der oberen Ebene befinden sich drei Doppelzimmer, von denen zwei Zugang zu privaten Balkonen haben und das Hauptschlafzimmer über ein geräumiges Bad und einen großen Ankleidebereich verfügt. Darüber hinaus befindet sich im Dachgeschoss ein gemütliches viertes Schlafzimmer mit attraktiver Holzschrägdecke und Zugang zu zwei großzügigen Dachterrassen. Zusätzlich zum geräumigen Wohnbereich bietet dieses Haus eine unglaubliche Besonderheit für den Autoliebhaber; Es gibt zwei Untergeschosse von jeweils rund 220 m², eines davon mit direktem Zugang von der Straße und bietet Parkplätze für eine Vielzahl von Fahrzeugen sowie verschiedene Lagerflächen und eine Turnhalle. Auch äußerlich ist die Villa unglaublich geräumig und bietet eine Vielzahl von Bereichen, darunter Sitzbereiche, einen Garten, einen beeindruckenden Steingrill, einen weitläufigen privaten Pool und einen Bereich zum Sonnenbaden sowie eine weitere geräumige hintere Terrasse. Diese unglaubliche Immobilie wird teilweise möbliert verkauft und bietet eine fantastische Gelegenheit, ein einzigartiges Zuhause in dieser beliebten Gegend zu erwerben. Eine Besichtigung wird von der Clear Blue Skies Group SL dringend empfohlen. Bitte kontaktieren Sie unser nahegelegenes Büro in Fañabé Plaza für weitere Details und zur Besichtigung.
Clear Blue Skies Group SL è lieta di offrire in vendita questa sostanziale villa indipendente nella posizione molto desiderabile di El Madroñal de Fañabé. El Madroñal de Fañabé è una zona molto popolare, prevalentemente residenziale, della Costa Adeje, a circa un chilometro nell'entroterra di Playa del Duque. È piena di appartamenti, case a schiera e ville di alta qualità e ci sono numerosi bar, ristoranti, piccoli negozi e caffetterie sparsi per la zona. L'area beneficia di strutture come il complesso commerciale e cinematografico Gran Sur, una scuola internazionale molto apprezzata, un accogliente tennis club e un complesso commerciale che contiene un centro termale, padel tennis e palestra. Questa favolosa villa è unica nello stile nella zona ed è costruita su un grande terreno di circa 850 m² e, con una superficie costruita di oltre 650 m², si tratta di una proprietà dalle proporzioni molto generose. Tutti i materiali utilizzati sono di alta qualità e i proprietari hanno progettato l'intera proprietà in stile rustico, il che significa che gode di molte caratteristiche insolite che spesso non si vedono in una villa di recente costruzione, come pareti interne in pietra, travi e colonne in legno e una grande pietra area salotto esterna con pergola, Il piano terra è distribuito in una spaziosa cucina-sala da pranzo in stile country che è aperta sull'ampia e confortevole zona giorno principale. A questo livello c'è anche un ufficio, che potrebbe essere utilizzato come camera da letto aggiuntiva, un bagno per gli ospiti e una deliziosa area salotto con imponenti finestre dal pavimento al soffitto a doppia altezza e imponenti muri in pietra naturale che lo rendono uno spazio davvero speciale. Al piano superiore ci sono tre camere matrimoniali, due delle quali hanno accesso a balconi privati e la padronale con ampio bagno privato e grande zona spogliatoio. Oltre a questo si trova una zona mansardata con un'accogliente quarta camera da letto con attraente soffitto spiovente in legno e accesso a due ampie terrazze sul tetto. Oltre all'ampia zona giorno, questa casa offre una caratteristica incredibile per gli amanti dell'auto; si sviluppano su due livelli interrati di circa 220 mq ciascuno, di cui uno con accesso diretto dalla strada e che offre parcheggio per numerosi veicoli oltre a vari magazzini e una palestra. Anche esternamente la villa è incredibilmente spaziosa e offre una varietà di aree tra cui aree salotto, giardino, imponente barbecue in pietra, ampia piscina privata e zona prendisole e un ulteriore ampio patio posteriore. Questa incredibile proprietà sarà venduta parzialmente arredata e rappresenta una favolosa opportunità per acquisire una casa unica in questa zona molto amata. La visione è altamente consigliata da Clear Blue Skies Group SL, si prega di contattare il nostro vicino ufficio a Fañabé Plaza per maggiori dettagli e per visionarla.
... meer >>

