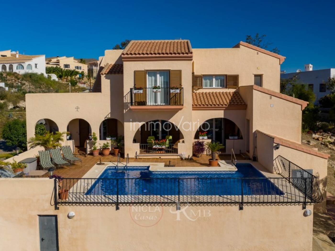
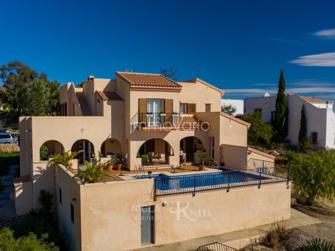
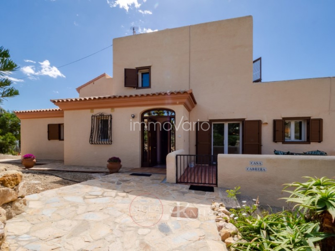
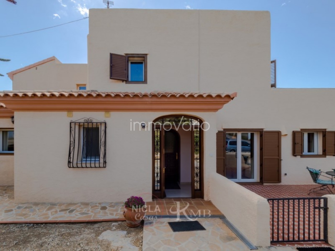
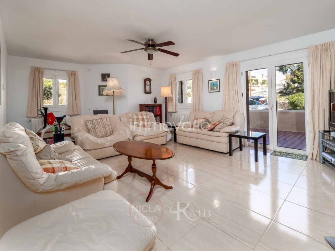
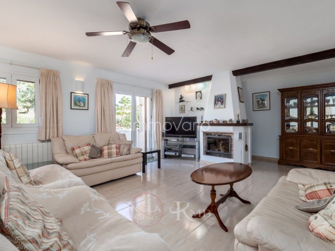
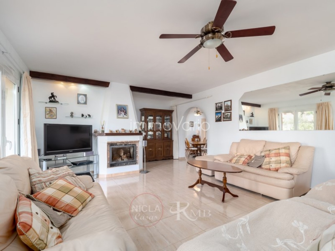
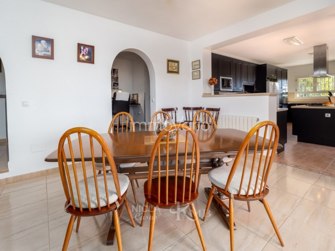
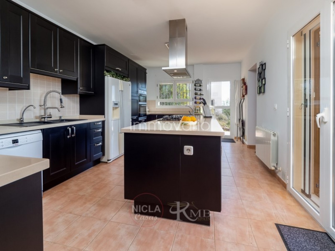
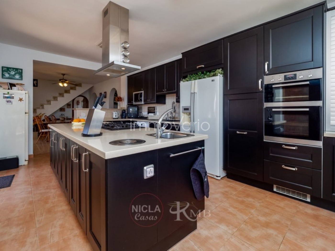
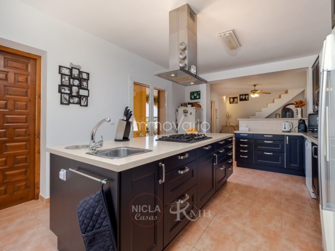
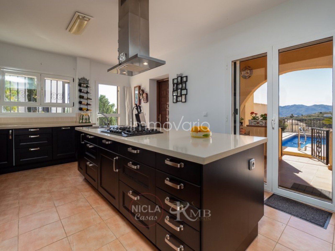
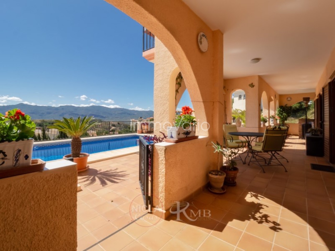
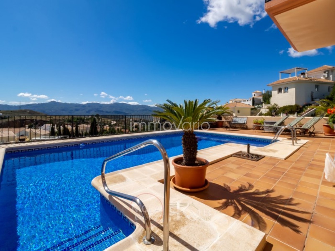
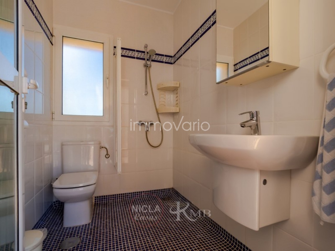
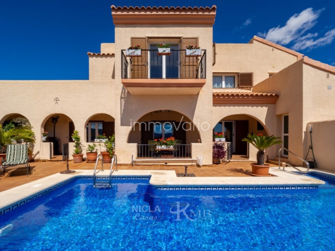
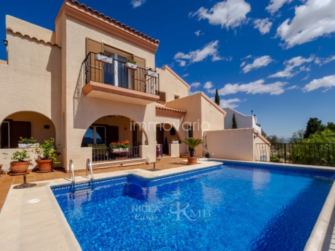
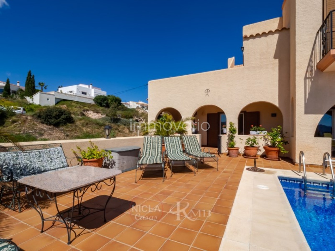
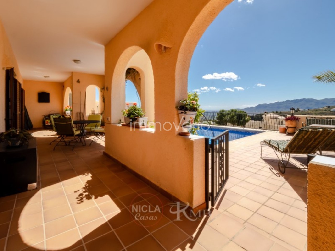
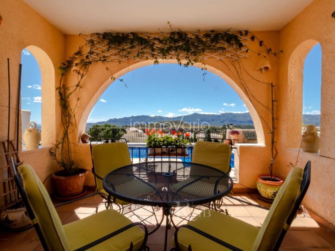
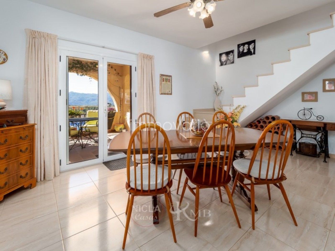
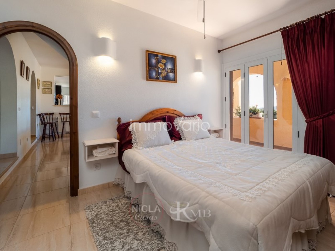
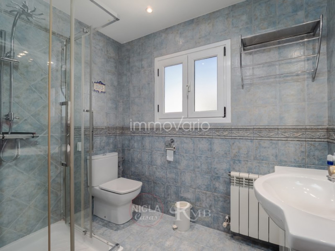
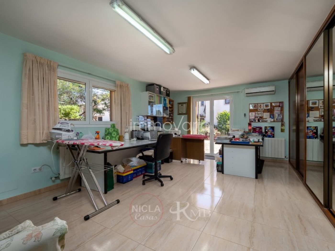
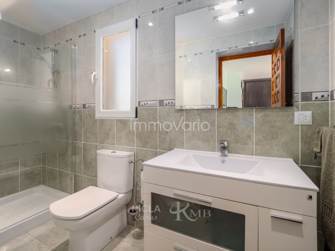
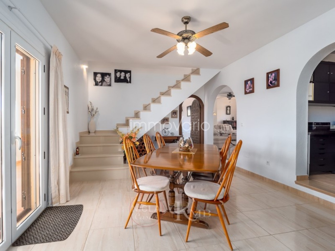
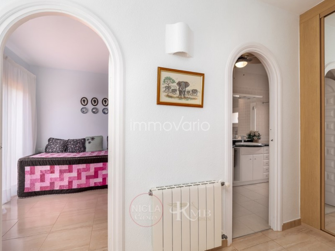
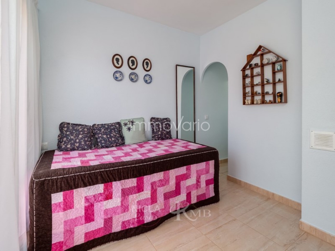
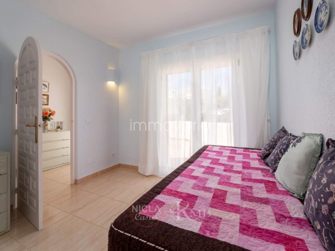
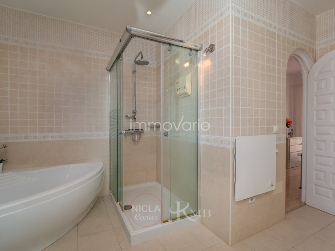
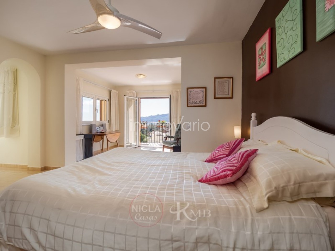
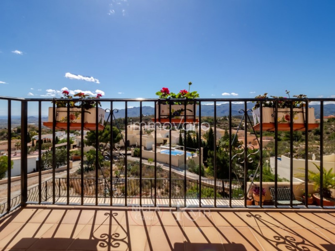
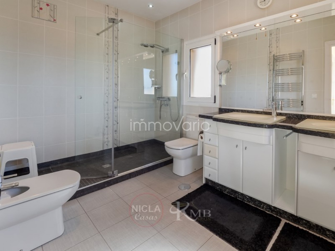
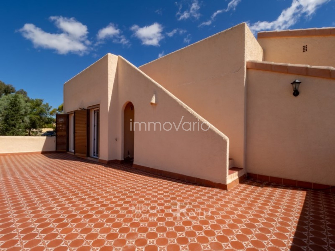
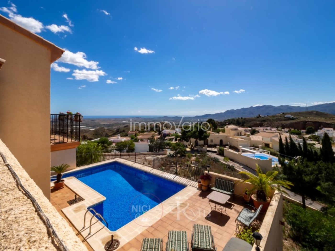
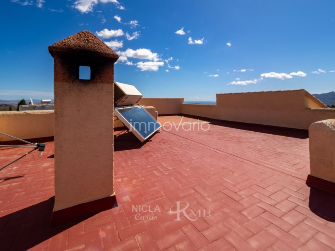
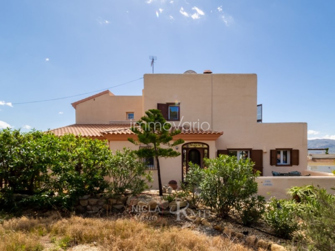
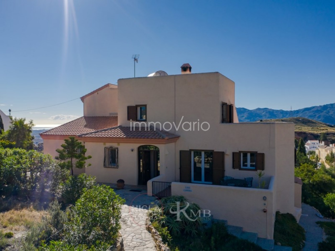
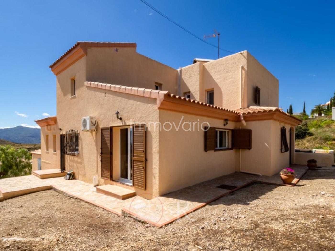
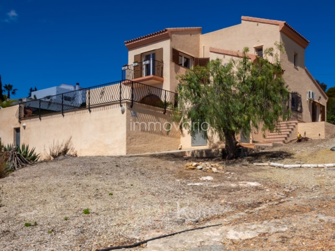
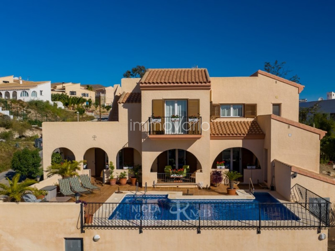
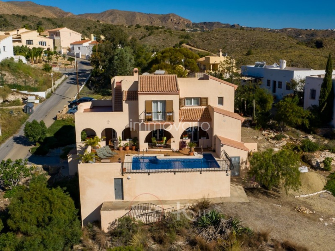
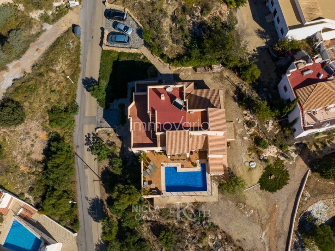
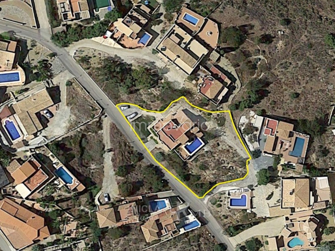
Loading...
Huis te koop El Pinar - Bédar
Object-ID: 544921
€ 429.950
Specificaties
Slaapkamers: 4
Badkamers: 4
Bebouwde oppervlakte: 283 m2
Perceelgrootte: 1180 m2
Type: Vrijstaand huis
Zeezicht
Tuin
Zwembad
Omschrijving
Spacious and very well maintained 4 bed, 5 bath villa with swimming pool on a m² plot in El Pinar de Bédar.
The main door of the property opens into a hall with a guest cloakroom that leads to the bright sitting room with log burner and ceiling fan, with double doors that open into the front terrace. Adjacent to the living room is the dining room with ceiling fan and double doors that open into the back covered terrace. This dining area forms the central part of the villa. Next to the dining room is a very large fully fitted kitchen with cooking island and utility room next to it. There are double doors in the kitchen that lead out to the covered terrace at the back. From the central dining area you can reach a double bedroom with fitted wardrobes and en suite bathroom with shower. This bedroom also has access to the covered terrace at the back. The ground floor is completed with an office and a large bedroom with fitted wardrobes, air conditioning, en suite bathroom with shower and double doors to the side of the property. This bedroom could be easily turned into a granny flat with private access.
Upstairs there is a bedroom with fitted wardrobes, a family bathroom with double basin, shower and corner bathtub and the master bedroom. This bedroom has a sitting area, a balcony, a dressing room and an en suite bathroom with double washbasin and walk-in shower.
There is a large terrace that leads up to the solarium, where you´ll find the solar panels for water heating.
At the back of the property is the swimming pool, surrounded by a terrace and with a complete shower room with toilet next to it. Under the swimming pool there is a large workshop/storeroom and there is another storage room on the side and an outside kitchen at the end of the ground floor terrace.
This property has air conditioning in one of the bedrooms, gas central heating, satellite tv, internet, telephone, solar water heater, off road parking for several vehicles and thanks to its elevated position, wonderful views of the mountains and the sea.
#ref:CDA665
Open haard, Tuin, Terras, off road parkeren, Zwembad, dubbele beglazing, uitzicht op zee, opslagruimte
Villa espaciosa y muy bien cuidada con 4 dormitorios y 5 baños en una parcela de m² en El Pinar de Bédar.
La puerta principal de la vivienda abre a un pasillo con un aseo para invitados que lleva al luminoso salón con chimenea y ventilador en el techo, con puertas dobles que abren a la terraza delantera. Hay una cocina muy amplia totalmente equipada, con isla central, y despensa al lado. En la cocina hay puertas dobles que llevan a la terraza cubierta en la parte trasera. Al lado de la cocina está el comedor con ventilador en el techo y puertas dobles que abren a la terraza trasera cubierta. Desde el comedor se llega a un dormitorio doble con armarios empotrados y baño en suite con ducha. Este dormitorio también tiene acceso a la terraza trasera cubierta. La planta baja se completa con una oficina y un amplio dormitorio con armarios empotrados, aire acondicionado, baño en suite con ducha y puertas dobles al lateral de la vivienda. Esta habitación se podría convertir en un apartamento independiente.
En el piso superior hay un dormitorio con armarios empotrados, un baño familiar con doble lavabo, ducha y bañera en esquina y el dormitorio principal. Este dormitorio tiene un salón, un balcón, un vestidor y un baño en suite con doble lavabo y ducha a ras del suelo.
Hay una amplia terraza que lleva a la azotea, donde están los paneles solares para el agua caliente.
En la parte trasera de la vivienda está la piscina, rodeada con una terraza y con un baño completo, incluido váter, al lado. Bajo la piscina hay un almacén/taller y también hay otro trastero extra y una cocina exterior al final de la terraza en la planta baja.
Esta vivienda tiene aire acondicionado en uno de los dormitorios, calefacción central de gas, televisión via satélite, internet, teléfono, paneles solares, aparcamiento para varios vehículos y, gracias a su elevada situación, vistas preciosas de las montañas y del mar.
#ref:CDA665
Spacious and very well maintained 4 bed, 5 bath villa with swimming pool on a m² plot in El Pinar de Bédar.
The main door of the property opens into a hall with a guest cloakroom that leads to the bright sitting room with log burner and ceiling fan, with double doors that open into the front terrace. Adjacent to the living room is the dining room with ceiling fan and double doors that open into the back covered terrace. This dining area forms the central part of the villa. Next to the dining room is a very large fully fitted kitchen with cooking island and utility room next to it. There are double doors in the kitchen that lead out to the covered terrace at the back. From the central dining area you can reach a double bedroom with fitted wardrobes and en suite bathroom with shower. This bedroom also has access to the covered terrace at the back. The ground floor is completed with an office and a large bedroom with fitted wardrobes, air conditioning, en suite bathroom with shower and double doors to the side of the property. This bedroom could be easily turned into a granny flat with private access.
Upstairs there is a bedroom with fitted wardrobes, a family bathroom with double basin, shower and corner bathtub and the master bedroom. This bedroom has a sitting area, a balcony, a dressing room and an en suite bathroom with double washbasin and walk-in shower.
There is a large terrace that leads up to the solarium, where you´ll find the solar panels for water heating.
At the back of the property is the swimming pool, surrounded by a terrace and with a complete shower room with toilet next to it. Under the swimming pool there is a large workshop/storeroom and there is another storage room on the side and an outside kitchen at the end of the ground floor terrace.
This property has air conditioning in one of the bedrooms, gas central heating, satellite tv, internet, telephone, solar water heater, off road parking for several vehicles and thanks to its elevated position, wonderful views of the mountains and the sea.
#ref:CDA665
Spacious and very well maintained 4 bed, 5 bath villa with swimming pool on a m² plot in El Pinar de Bédar.
The main door of the property opens into a hall with a guest cloakroom that leads to the bright sitting room with log burner and ceiling fan, with double doors that open into the front terrace. Adjacent to the living room is the dining room with ceiling fan and double doors that open into the back covered terrace. This dining area forms the central part of the villa. Next to the dining room is a very large fully fitted kitchen with cooking island and utility room next to it. There are double doors in the kitchen that lead out to the covered terrace at the back. From the central dining area you can reach a double bedroom with fitted wardrobes and en suite bathroom with shower. This bedroom also has access to the covered terrace at the back. The ground floor is completed with an office and a large bedroom with fitted wardrobes, air conditioning, en suite bathroom with shower and double doors to the side of the property. This bedroom could be easily turned into a granny flat with private access.
Upstairs there is a bedroom with fitted wardrobes, a family bathroom with double basin, shower and corner bathtub and the master bedroom. This bedroom has a sitting area, a balcony, a dressing room and an en suite bathroom with double washbasin and walk-in shower.
There is a large terrace that leads up to the solarium, where you´ll find the solar panels for water heating.
At the back of the property is the swimming pool, surrounded by a terrace and with a complete shower room with toilet next to it. Under the swimming pool there is a large workshop/storeroom and there is another storage room on the side and an outside kitchen at the end of the ground floor terrace.
This property has air conditioning in one of the bedrooms, gas central heating, satellite tv, internet, telephone, solar water heater, off road parking for several vehicles and thanks to its elevated position, wonderful views of the mountains and the sea.
#ref:CDA665
llar de foc, Jardí, Terrassa, d'aparcament de la carretera, Piscina, doble vidre, vista sobre el mar, traster
camino, giardino, terrazza, parcheggio in strada, piscina, doppi vetri, vista sul mare, ripostiglio
камин, Сад, Терраса, отключение дороги парковка, бассейн, двойное остекление, вид на море, кладовка
öppen spis, trädgård, terrass, parkering off-road, pool, tvåglasfönster, havsutsikt, förrådsrum
... meer >>
