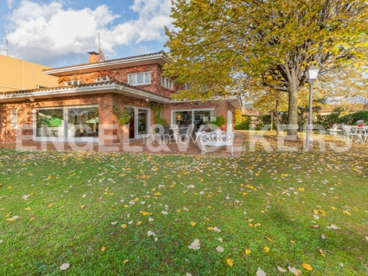
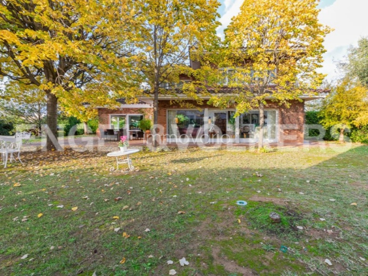
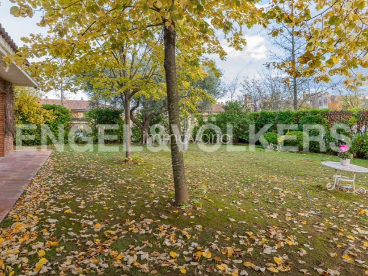
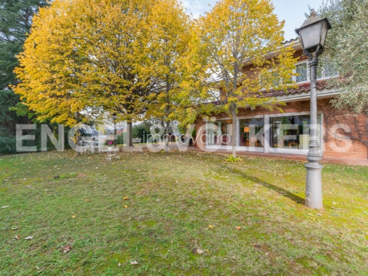
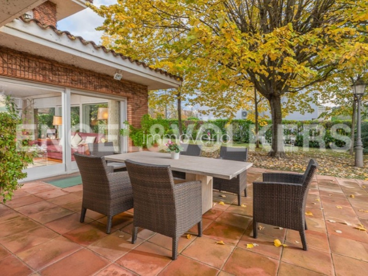
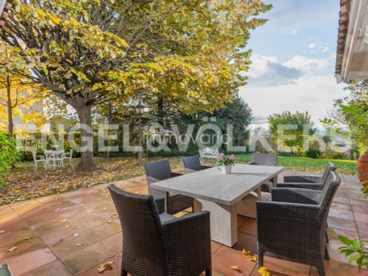
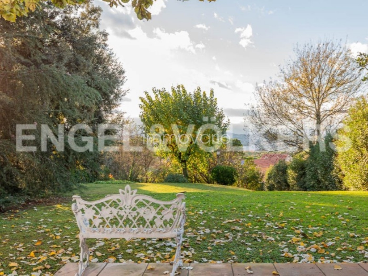
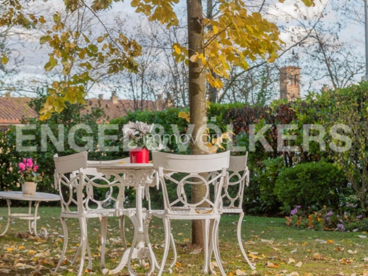
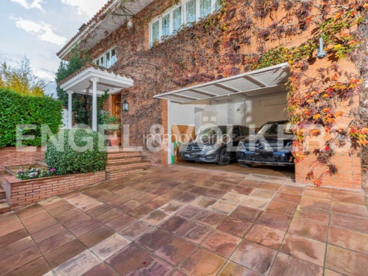
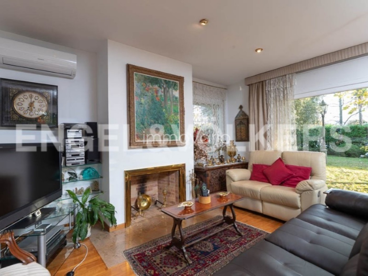
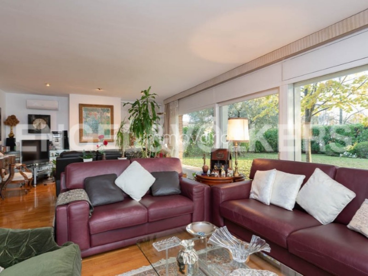
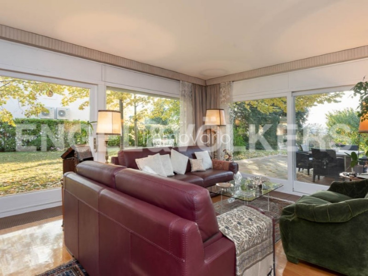
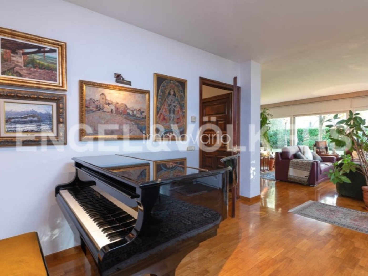
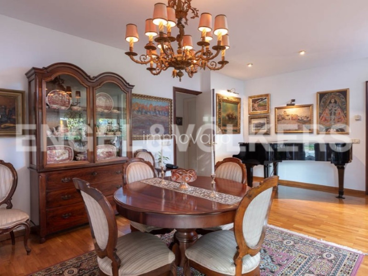
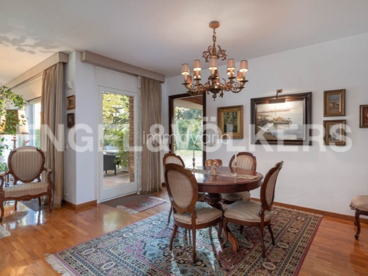
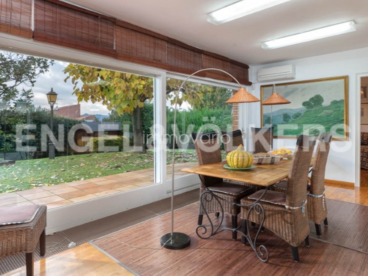
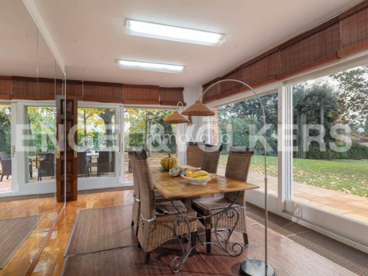
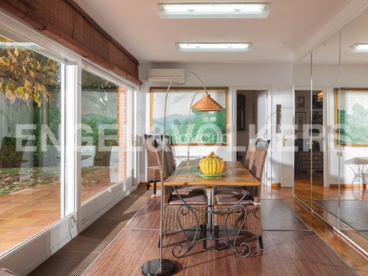
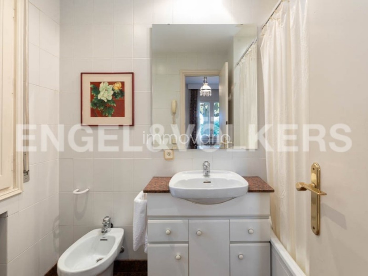
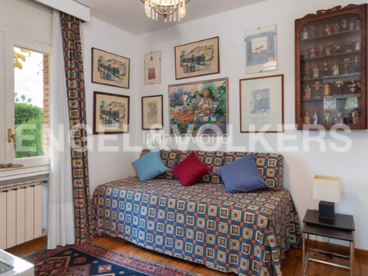
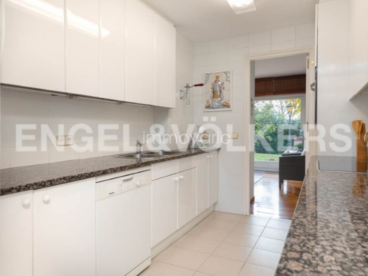
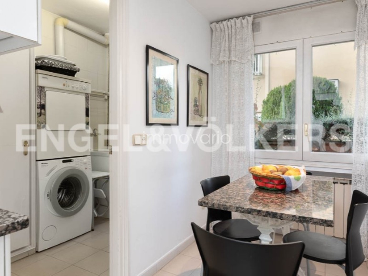
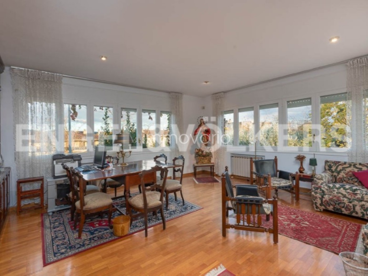
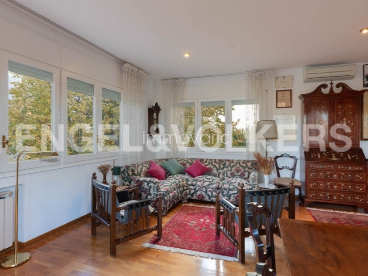
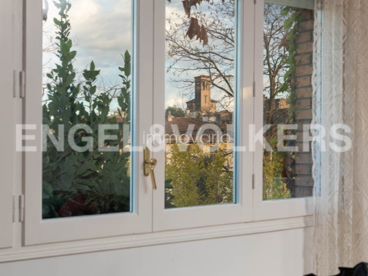
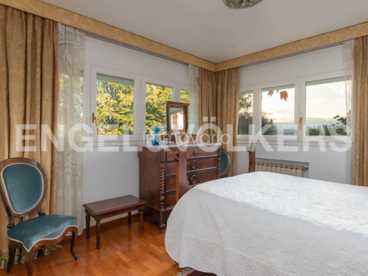
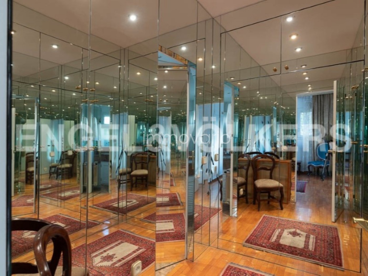
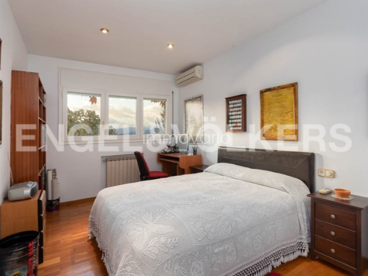
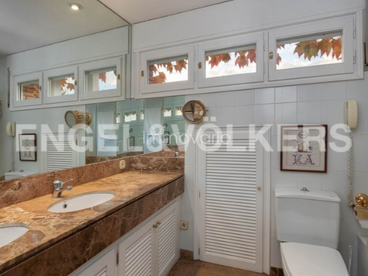
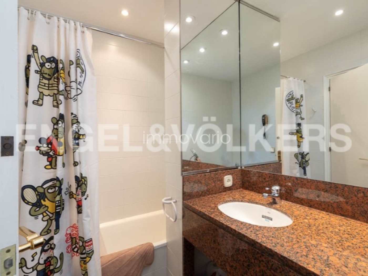
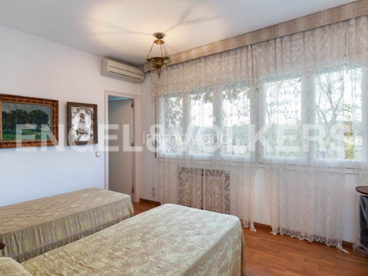
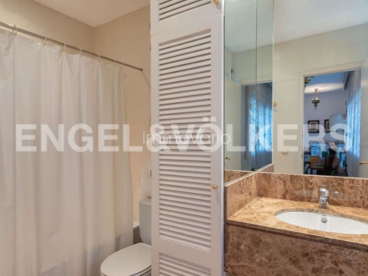
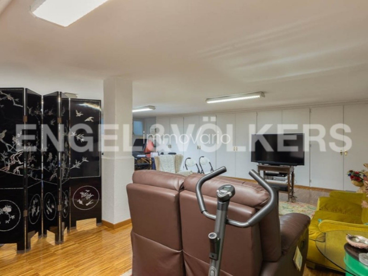
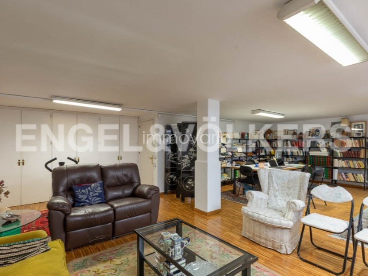
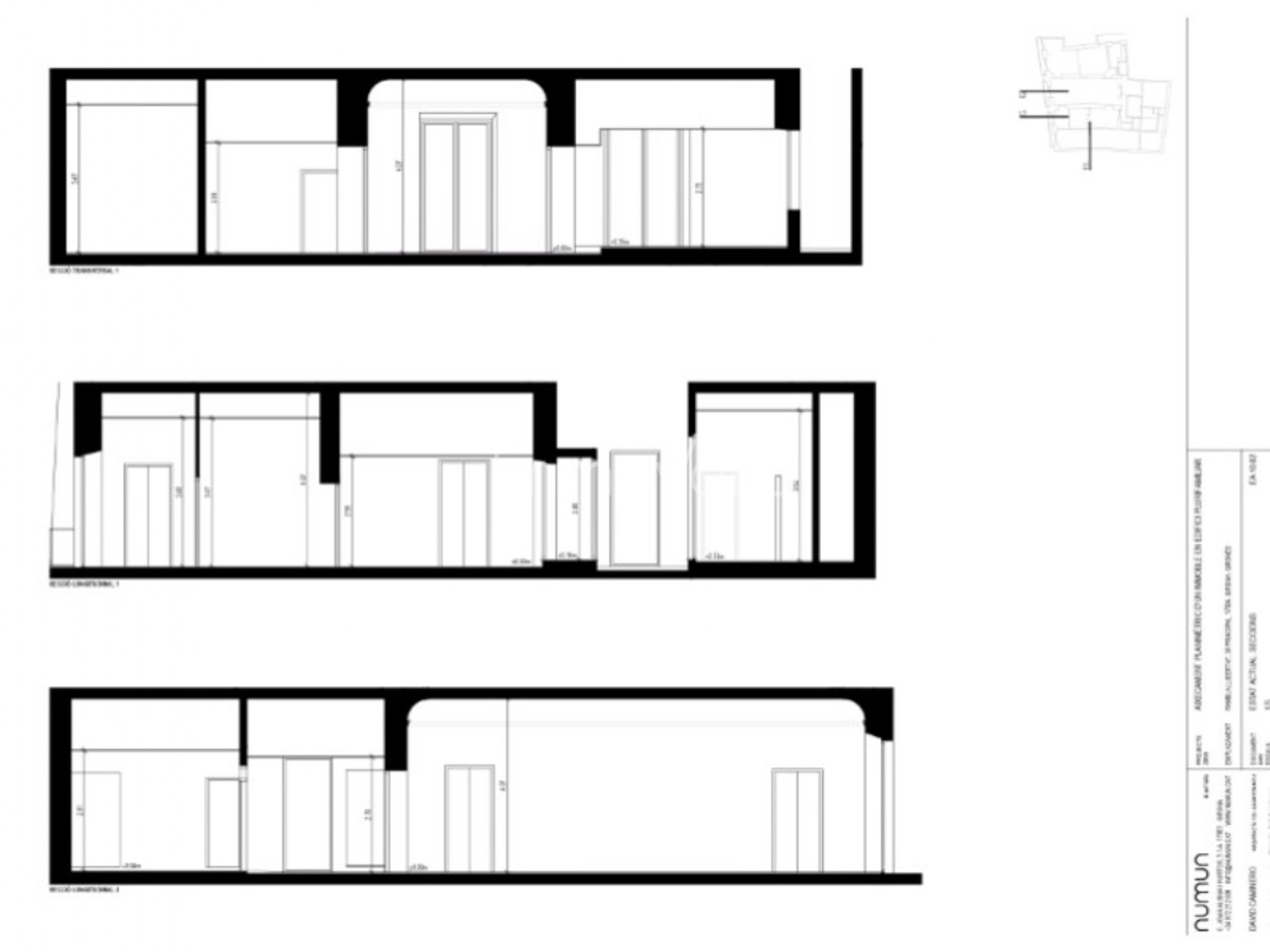
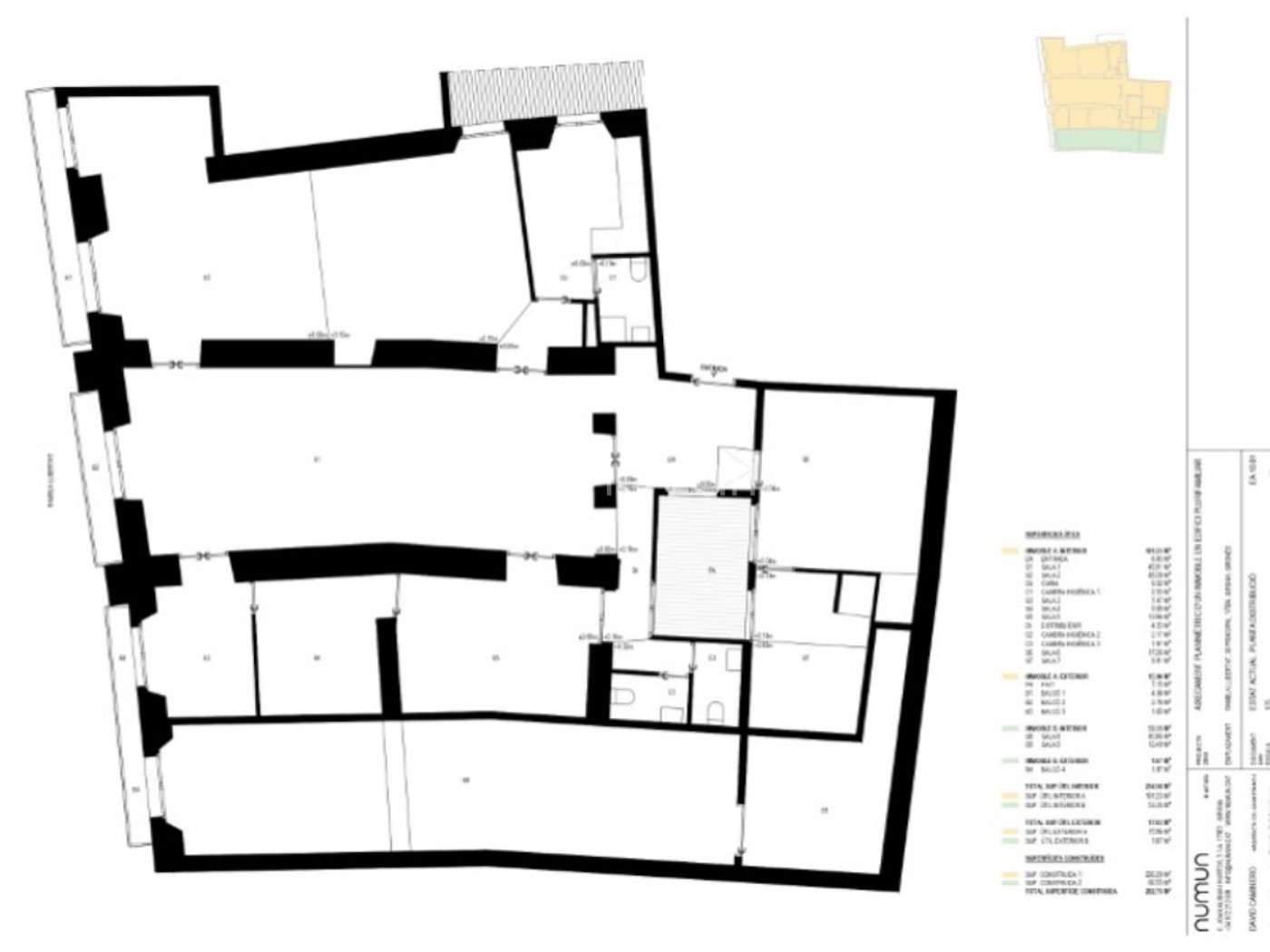
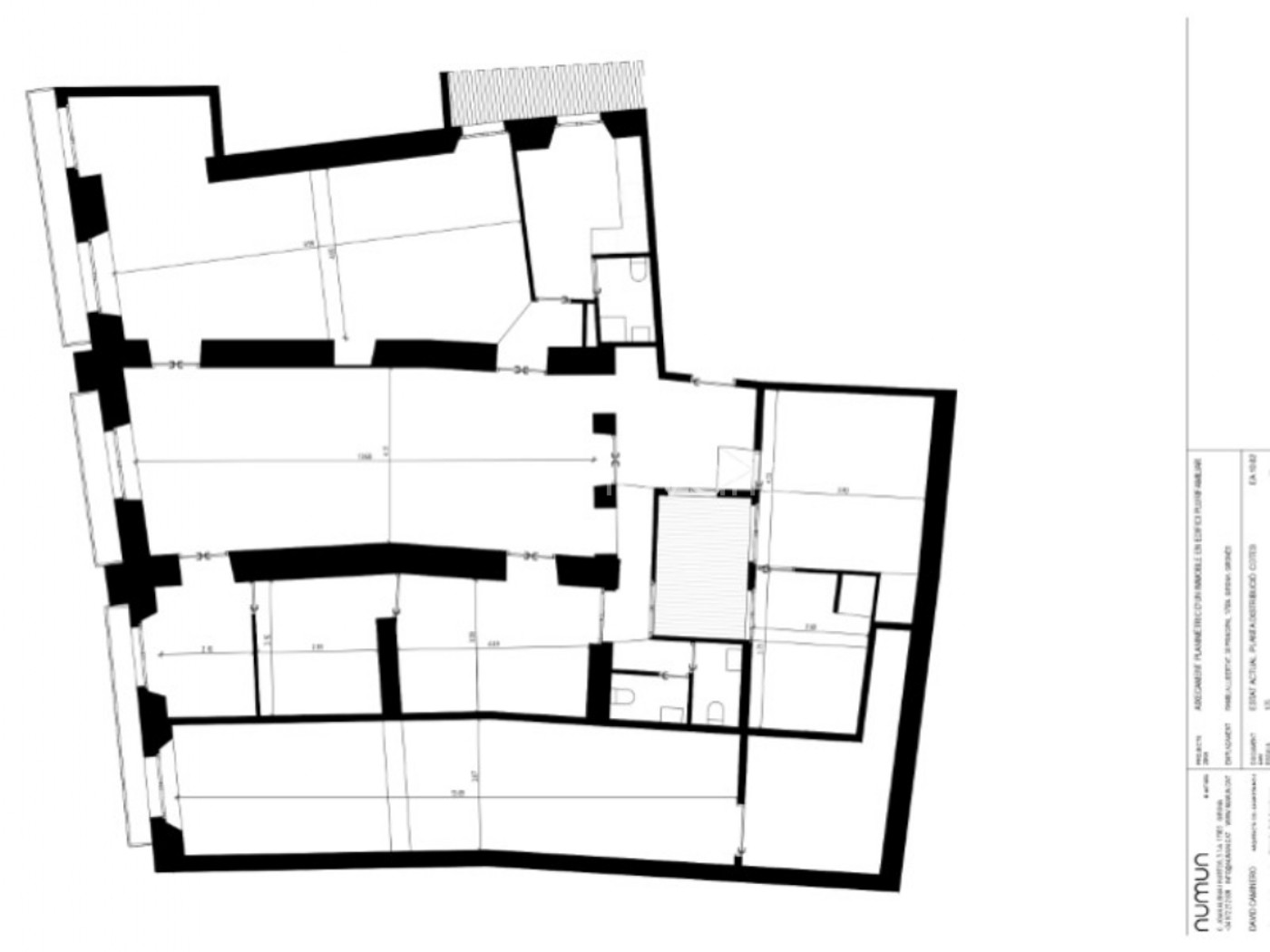
Loading...
Huis te koop Girona Capital
Object-ID: 576065
€ 1.200.000
Specificaties
Slaapkamers: 6
Badkamers: 5
Bebouwde oppervlakte: 260 m2
Bruikbare vloeroppervlakte: 260 m2
Perceelgrootte: 1075 m2
Lift
Garage
Open haard
Omschrijving
Luminous and exclusive house in Palau
In the quiet and exclusive residential area of Palau, very close to the best international schools and services, and only a few minutes away from the city centre, we find this fantastic property with exceptional views to the mountains and the garden, amidst a bucolic paradise of trees and decorative plants.
The property, built in 1989 by the owners, consists of 388m² built on a plot of 1073m².
The house is distributed over 3 floors:
The first one consists of an entrance hall with a courtesy toilet, living room with two rooms, one of them with fireplace. A Kitchen - Office with pantry and laundry room. A bedroom-suite and direct access to the garage with capacity for two cars.
The first floor offers a distributor to which the staircase gives access to the four rooms of the flat with a central skylight that provides us with natural light. We find a large living room with large windows and 3 double bedrooms type-suites, one of them with a dressing room with mirrors.
Finally, the basement has a large open-plan room with large wardrobes and windows.
The current garden of the house includes an independent registered plot of 807 m2, in which 2 houses could be built. The main house can be sold with or without the other plot.
(url hidden)
#ref:W-02RCXL
Licht en exclusief huis in Palau
In de rustige en exclusieve woonwijk Palau, zeer dicht bij de beste internationale scholen en diensten, en op slechts enkele minuten van het stadscentrum, vinden we deze fantastische woning met uitzonderlijk uitzicht op de bergen en de tuin, te midden van een bucolisch paradijs van bomen en decoratieve planten.
De woning, gebouwd in 1989 door de eigenaren, bestaat uit 388m² gebouwd op een perceel van 1073m².
Het huis is verdeeld over 3 verdiepingen:
De eerste bestaat uit een inkomhal met een hoffelijk toilet, woonkamer met twee kamers, waarvan één met open haard. Een Keuken - Kantoor met bijkeuken en wasruimte. Een slaapkamer-suite en directe toegang tot de garage met capaciteit voor twee auto's.
De eerste verdieping biedt een verdeler waaraan de trap toegang geeft tot de vier kamers van de flat met een centraal dakraam dat ons voorziet van natuurlijk licht. Er is een grote woonkamer met grote ramen en 3 tweepersoonssuites, waarvan één met een gespiegelde kleedkamer.
Ten slotte heeft de kelder een grote open kamer met grote kasten en ramen.
De huidige tuin van het huis omvat een onafhankelijk perceel van 807 m2, waarop 2 huizen zouden kunnen worden gebouwd. Het hoofdhuis kan worden verkocht met of zonder het andere perceel.
(---)
#ref:W-02RCXL
LUMINOSA Y EXCLUSIVA CASA EN PALAU
En la tranquila y exclusiva zona residencial de Palau, muy cerca de las mejores escuelas internacionales y servicios, y a solo unos pocos minutos del centro de la ciudad, encontramos esta fantástica propiedad; nos sorprenden unas excepcionales vistas a las montañas y al jardín, entre un paraíso bucólico de árboles y plantas decorativas.
La vivienda, construida en 1989 por los propietarios, consta de 388m² construidos sobre una parcela de 1073m²
La casa se distribuye en 3 plantas:
La primera se compone de un recibidor con un lavabo de cortesía, sala de estar con dos ambientes, uno de ellos con chimenea. Una Cocina - Office con despensa y sala de lavado. Una habitación-suite y acceso directo al garaje con capacidad para dos coches.
La segunda planta ofrece un distribuidor al que llega la escalera dando acceso a las cuatro dependencias del piso con una claraboya central que nos proporciona una luz central natural. Encontramos una amplia sala con grandes ventanales y 3 habitaciones dobles tipo-suites, una de ellas con un vestidor de espejos.
Finalmente el sótano, dispone de una gran sala diáfana, con amplios armarios y ventanas.
El jardín actual de la casa incluye una parcela registralmente independiente de 807 m2, en la cual podrían construirse 2 casas. Se puede vender la vivienda principal con o sin la otra parcela.
(url oculto)
#ref:W-02RCXL
Maison lumineuse et exclusive à Palau
Dans le quartier résidentiel calme et exclusif de Palau, très proche des meilleures écoles et services internationaux, et à quelques minutes du centre ville, nous trouvons cette fantastique propriété avec des vues exceptionnelles sur les montagnes et le jardin, au milieu d'un paradis bucolique d'arbres et de plantes décoratives.
La propriété, construite en 1989 par les propriétaires, se compose de 388m² construits sur un terrain de 1073m².
La maison est distribuée sur 3 étages :
Le premier se compose d'un hall d'entrée avec un WC de courtoisie, un salon avec deux pièces, dont une avec cheminée. Une cuisine - bureau avec cellier et buanderie. Une chambre à coucher-suite et un accès direct au garage avec capacité pour deux voitures.
Le premier étage offre un distributeur auquel l'escalier donne accès aux quatre pièces de l'appartement avec une lucarne centrale qui nous fournit de la lumière naturelle. Nous trouvons un grand salon avec de grandes fenêtres et 3 chambres doubles type-suites, l'une d'entre elles avec un dressing avec miroirs.
Enfin, le sous-sol dispose d'une grande pièce ouverte avec de grandes armoires et des fenêtres.
Le jardin actuel de la maison comprend un terrain indépendant de 807 m2, dans lequel 2 maisons pourraient être construites. La maison principale peut être vendue avec ou sans l'autre parcelle.
(url caché)
#ref:W-02RCXL
Helles und exklusives Haus in Palau
In der ruhigen und exklusiven Wohngegend von Palau, ganz in der Nähe der besten internationalen Schulen und Dienstleistungen und nur wenige Minuten vom Stadtzentrum entfernt, finden wir diese fantastische Immobilie mit außergewöhnlichem Blick auf die Berge und den Garten, inmitten eines bukolischen Paradieses mit Bäumen und Zierpflanzen.
Das 1989 von den Eigentümern gebaute Haus hat eine Fläche von 388 m² auf einem Grundstück von 1073 m².
Das Haus ist über 3 Etagen verteilt:
Die erste besteht aus einer Eingangshalle mit einer Höflichkeit Toilette, Wohnzimmer mit zwei Zimmern, eines davon mit Kamin. Eine Küche - Büro mit Speisekammer und Waschküche. Ein Schlafzimmer-Suite und direkten Zugang zur Garage mit Platz für zwei Autos.
Der erste Stock bietet einen Verteiler, zu dem die Treppe Zugang zu den vier Zimmern der Wohnung mit einem zentralen Oberlicht, das uns mit natürlichem Licht versorgt. Wir finden ein großes Wohnzimmer mit großen Fenstern und 3 Doppel-Schlafzimmer Typ-Suiten, eines von ihnen mit einem Ankleidezimmer mit Spiegeln.
Schließlich hat der Keller einen großen offenen Raum mit großen Schränken und Fenstern.
Der derzeitige Garten des Hauses umfasst ein unabhängiges Grundstück von 807 m2, auf dem 2 Häuser gebaut werden könnten. Das Haupthaus kann mit oder ohne das andere Grundstück verkauft werden.
(---)
#ref:W-02RCXL
LLUMINOSA I EXCLUSIVA CASA A PALAU
A la tranquil·la i exclusiva zona residencial de Palau, molt a prop de les millors escoles internacionals i serveis, ia pocs minuts del centre de la ciutat, trobem aquesta fantàstica propietat; ens sorprenen unes vistes excepcionals a les muntanyes i al jardí, entre un paradís bucòlic d'arbres i plantes decoratives.
L'habitatge, construït el 1989 pels propietaris, consta de 388m² construïts sobre una parcel·la de 1073m²
La casa es distribueix en 3 plantes:
La primera es compon d'un rebedor amb un lavabo de cortesia, sala d'estar amb dos ambients, un amb xemeneia. Una Cuina - Office amb rebost i sala de rentat. Una habitació-suite i accés directe al garatge amb capacitat per a dos cotxes.
La segona planta ofereix un distribuïdor on arriba l'escala donant accés a les quatre dependències del pis amb una claraboia central que ens proporciona una llum central natural. Trobem una àmplia sala amb grans finestrals i 3 habitacions dobles tipus suites, una amb un vestidor de miralls.
Finalment el soterrani disposa d´una gran sala diàfana, amb amplis armaris i finestres.
El jardí actual de la casa inclou una parcel·la registralment independent de 807 m2, on podrien construir-se 2 cases. Es pot vendre l'habitatge principal amb l'altra parcel·la o sense.
(url ocult)
#ref:W-02RCXL
Luminous and exclusive house in Palau
In the quiet and exclusive residential area of Palau, very close to the best international schools and services, and only a few minutes away from the city centre, we find this fantastic property with exceptional views to the mountains and the garden, amidst a bucolic paradise of trees and decorative plants.
The property, built in 1989 by the owners, consists of 388m² built on a plot of 1073m².
The house is distributed over 3 floors:
The first one consists of an entrance hall with a courtesy toilet, living room with two rooms, one of them with fireplace. A Kitchen - Office with pantry and laundry room. A bedroom-suite and direct access to the garage with capacity for two cars.
The first floor offers a distributor to which the staircase gives access to the four rooms of the flat with a central skylight that provides us with natural light. We find a large living room with large windows and 3 double bedrooms type-suites, one of them with a dressing room with mirrors.
Finally, the basement has a large open-plan room with large wardrobes and windows.
The current garden of the house includes an independent registered plot of 807 m2, in which 2 houses could be built. The main house can be sold with or without the other plot.
(url hidden)
#ref:W-02RCXL
... meer >>
