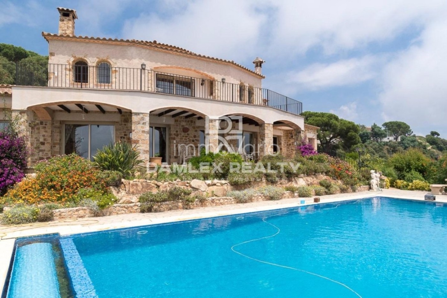
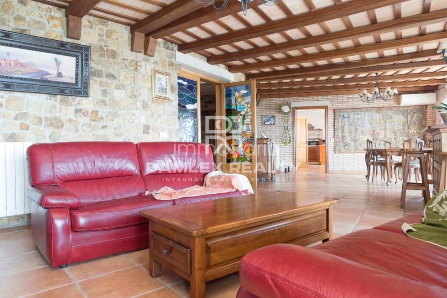
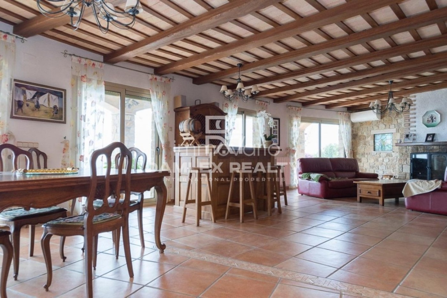
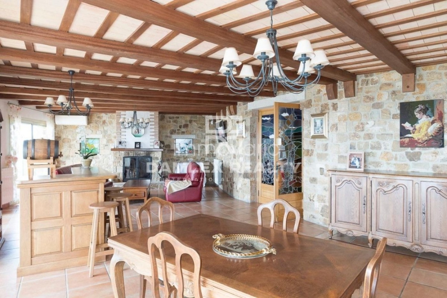
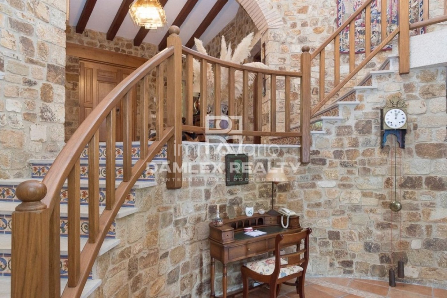
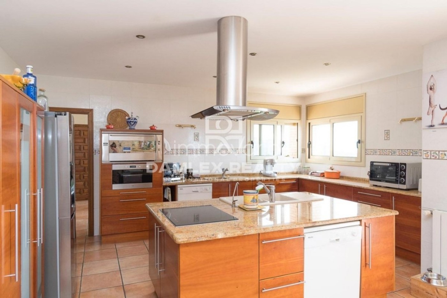
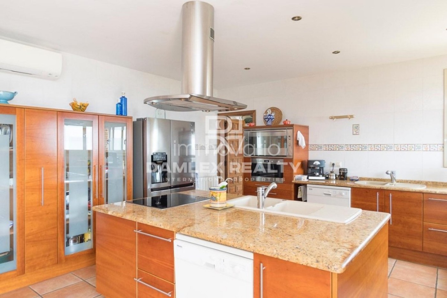
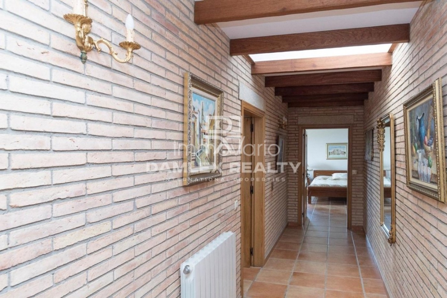
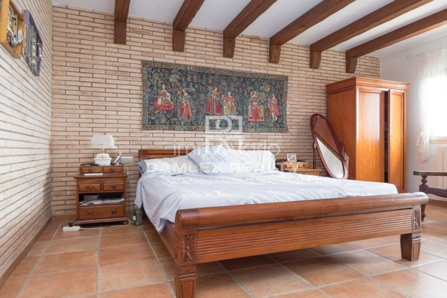
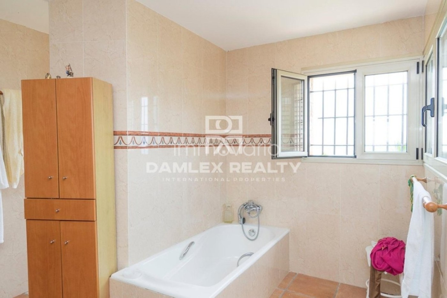
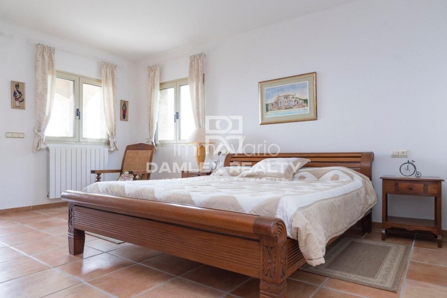
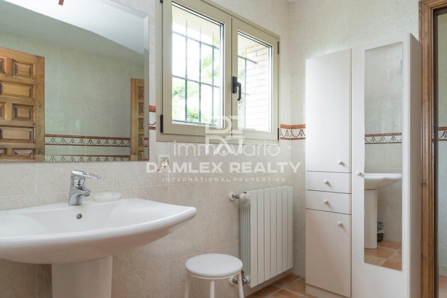
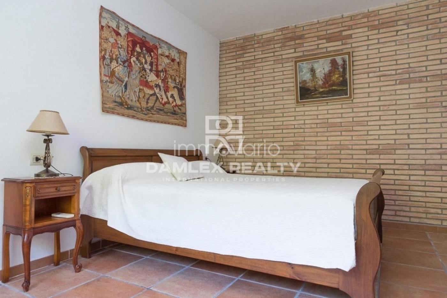
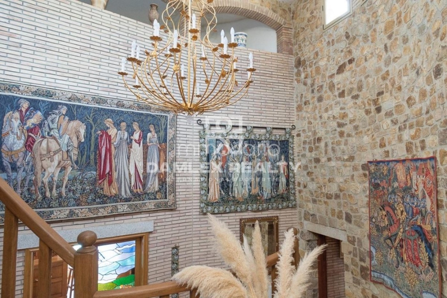
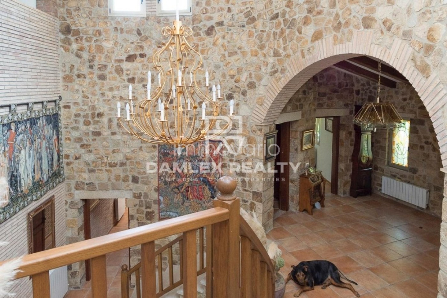
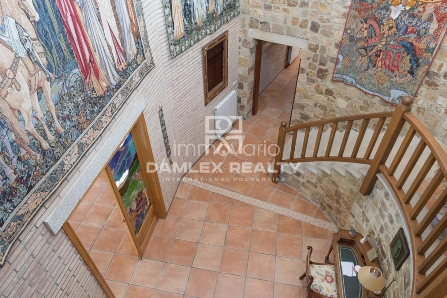
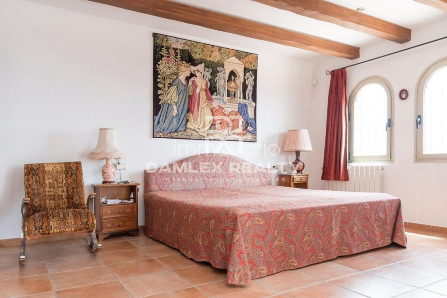
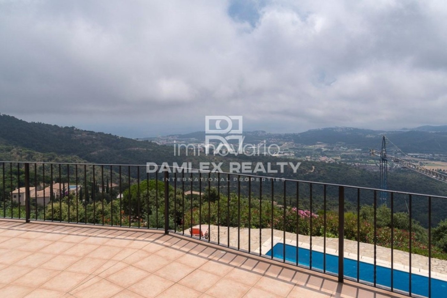
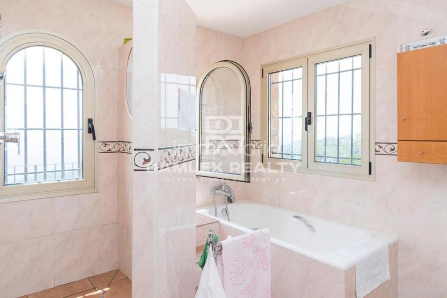
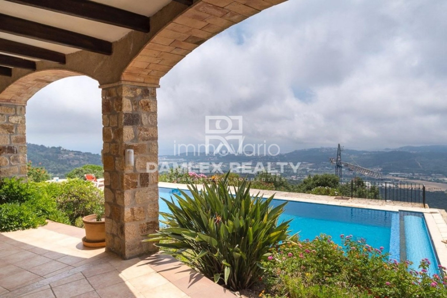
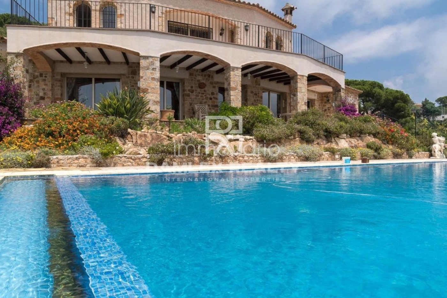
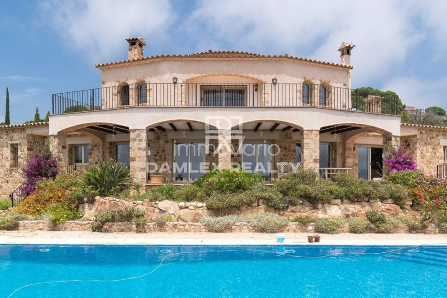
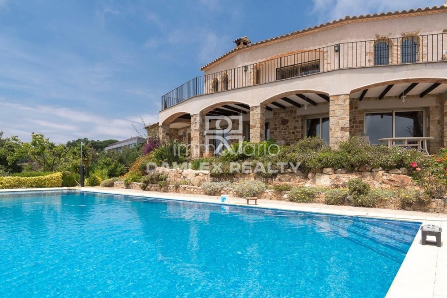
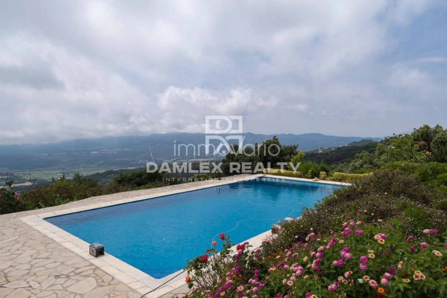
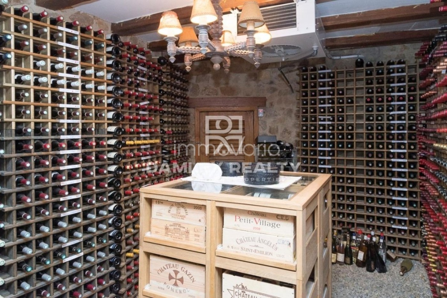
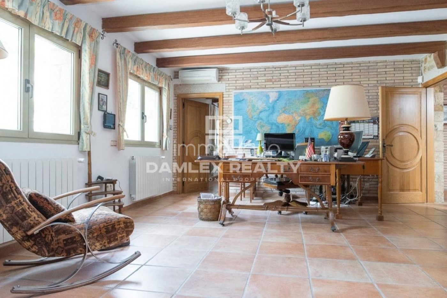
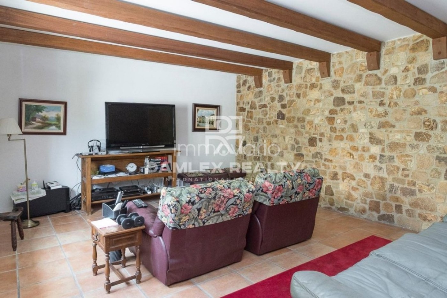
Loading...
Huis te koop Platja d´Aro
Object-ID: 441102
€ 2.500.000
Specificaties
Slaapkamers: 5
Badkamers: 5
Bebouwde oppervlakte: 425 m2
Perceelgrootte: 2900 m2
Type: Vrijstaand huis
Zwembad
Omschrijving
Stunning stone villa both exterior and much of the interior of the house. Panoramic views of the sea and the mountains. It is 5 km away from the nearest beach and the center of Platja d " house has 425 m2 of built area and 2,900 m2 of accessing it, it is observed that great importance and majesty has been given to the entrance nice central lamp hangs beam ceiling. The walls are of stone and others of billet seen. The entrance hall distributes three levels that give access to some important pieces of this house. The owners, have wanted to separate the spaces well. One of the levels, to the left of the corridor, leads us to the office and the TV room. On the same level on the right, there is the guest room, a dressing room and a toilet. On the upper level there is the master bedroom with access to a magnificent terrace. Downstairs, the main floor. In it, we access a wonderful and complete kitchen / office, full of light for its live windows. This, on the one hand gives us access to the living / dining room with the riscon bar on the other, to the laundry room with storage room and service room. All the main pieces have access to the porch with pool and garden. On this floor, down the stairs, we can access a wonderful winery controlled by a thermostat that allows the wine to always be at the same villa has a total of 5 rooms suites and 4 dressing rooms. The garage is capable for 4 vehicles. Pool, garden with panoramic views of the sea and the mountains.
Impresionante villa de piedra tanto exterior como gran parte del interior de la vivienda. Vistas panorámicas al mar y a la montaña. Se encuentra a 5 km de distancia de la playa más cercana y del centro de Platja d "Aro. La vivienda dispone de 425 m2 de superficie construida y m2 de terreno. Al acceder a ella se observa que se ha dado gran importancia y majestuosidad al hall de bonita lámpara central cuelga techo de vigas. Las paredes son de piedra y otras de tocho visto. El hall de entrada, distribuye tres niveles que dan acceso a unas piezas importantes de esta vivienda. Los propietarios, han querido separar bien los espacios. Uno de los niveles, a la izquierda del pasillo, nos conduce al despacho y al salón TV. En el mismo nivel a la derecha, se encuentra la habitación de invitados, un vestidor y un aseo. Al nivel superior se encuentra la habitación principal con salida a una magnífica terraza. Abajo, la planta principal. En ella, accedamos a una maravillosa y completa cocina / oficina, llena de luz por sus sustentos ventanales. Esta, por un lado nos da acceso al salón / comedor con el bar de riscón por el otro, a la lavandería con trastero y habitación de servicio. Todas las piezas principales tienen salida al porche con piscina y jardin. En esta planta, bajando las escaleras, podemos acceder a una maravillosa bodega controlada por un termostato que permite que el vino esté siempre a la misma villa dispone de un total de 5 habitaciones suites y 4 vestidores. El garaje está capacitado para 4 vehículos. Piscina, jardín con vistas panorámicas al mar y a la montaña.
Superbe villa en pierre à l"extérieur et une grande partie de l"intérieur de la panoramique sur la mer et les montagnes. Elle est à 5 km de la plage la plus proche et du centre de Platja d " maison a 425 m2 de surface construite et m2 de de l"accès, il est observé que la grande importance et la majesté a été donnée au hall d" lampe centrale, pend du plafond á poutres. Certains murs sont en pierre et d"autres sont en briques apparentes. Le hall d"entrée distribue trois niveaux qui donnent accès à certaines pièces importantes de cette "un des niveaux, à gauche du couloir, nous mène au bureau et à la salle de télévision. Au même niveau sur la droite, il y a la chambre d"amis, un dressing et des niveau supérieur, il y a la chambre principale avec accès à une magnifique bas, l"étage principal. Dans celui-ci, nous accédons à une magnifique cuisine/office, pleine de lumière pour ses portes vitrées. Cela, nous donne accès au salon-salle à manger et de l"autre, à la buanderie avec salle de stockage et chambre de les pièces principales ont accès au porche avec piscine et jardin. À cet étage, en bas des escaliers, nous pouvons accéder à une cave merveilleuse contrôlée par un thermostat qui permet au vin d"être toujours à la même villa dispose d"un total de 5 chambres suites et 4 garage a une capacité de 4 , jardin, avec vue panoramique sur la mer et les montagnes.
Прекрасная вилла с панорамным видом на море и горы. Дом нахоится в 5 км от пляжа и центра Плайя де Аро. Дом построен с использованием натурального камня как в наружной отделке, так и во внутренней. Площад дома 425 м2, участок 2900 м2. При входе мы попадаем в величественный холл, который украшает ценьральная люстра, стены украшенные натуральным камнем и гобеленами. Холл распределяется на три уровня и ведет к главным помещениям дома. Один из уровней, слева, нас ведет в телевизионнуд комнату и кабинет, Направо от холла находится комната для гостей, гардеровная и ванная комната. На следующем уровне находится главная спальня суит с выходом на террасу. На нижнем, главном уровене дома находится большая гостиная с камином, столовая, просторная кухня, кладовая, сан узел, прачечная, спальня для прислуги. Основные помещения этого этажа имеют выход на террасу и в сад к бассейну. В доме есть оборудованный винный погреб. Всего в доме 5 спален суит и 4 гардеробных. Гараж на 4 спальни. Бассейн, сад с видом на море и горы
... meer >>
