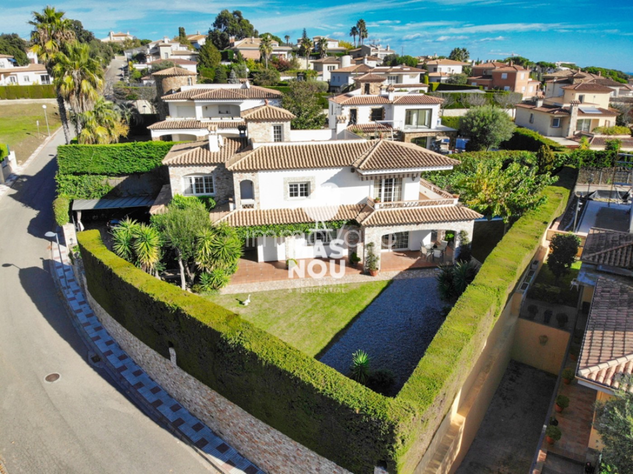
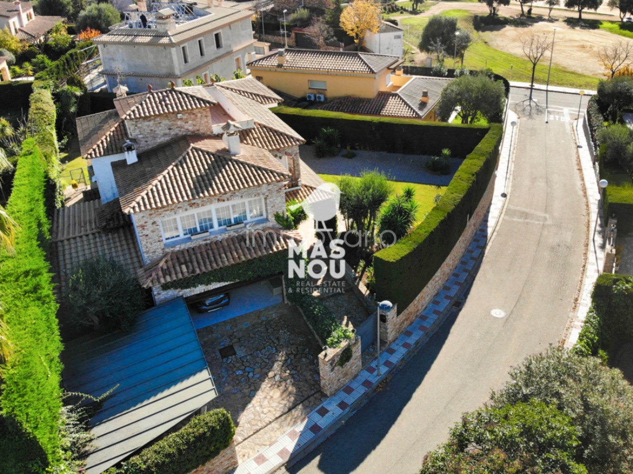
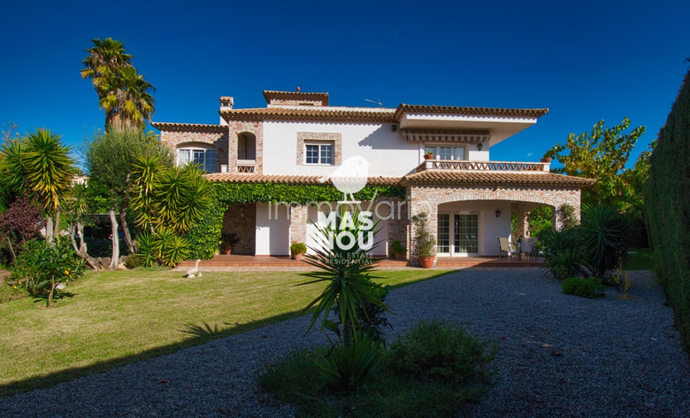
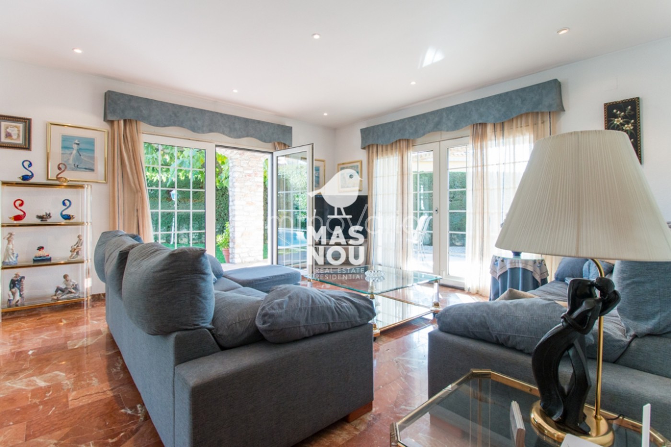
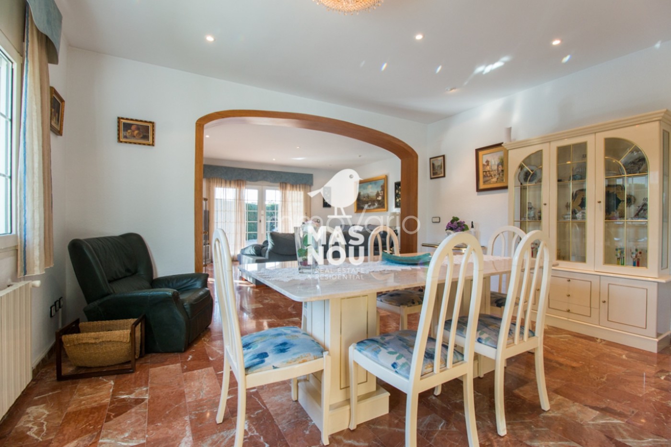
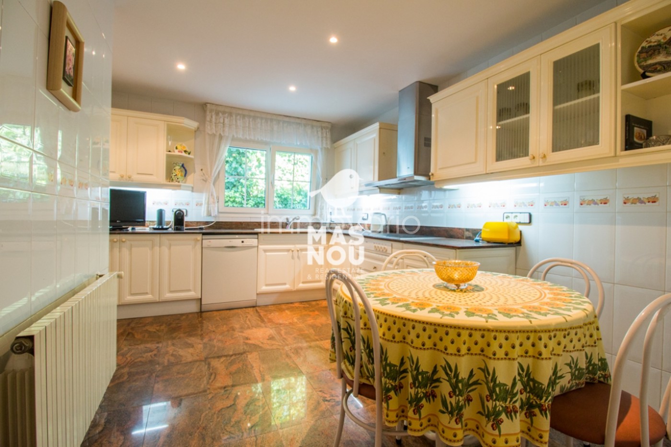
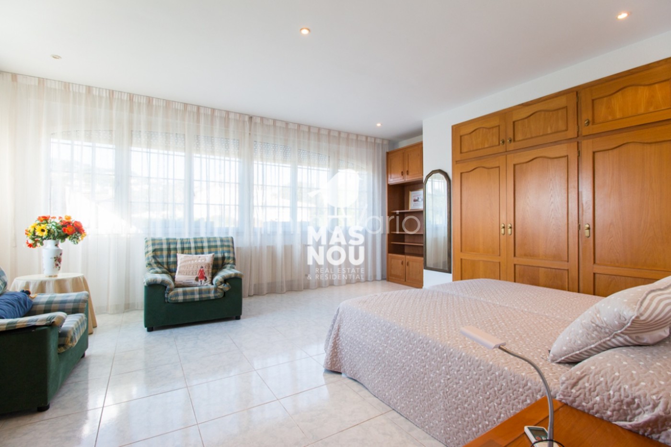
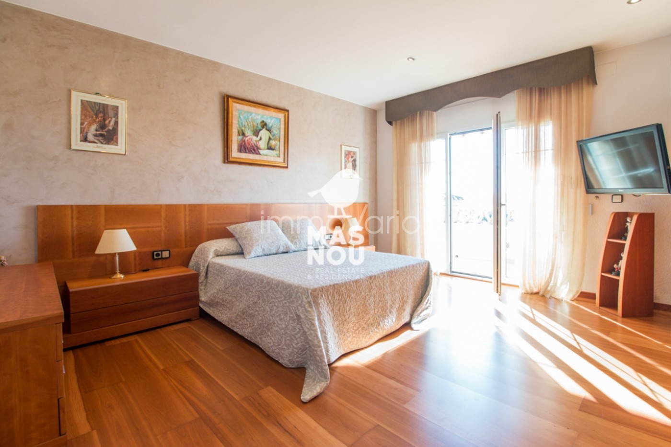
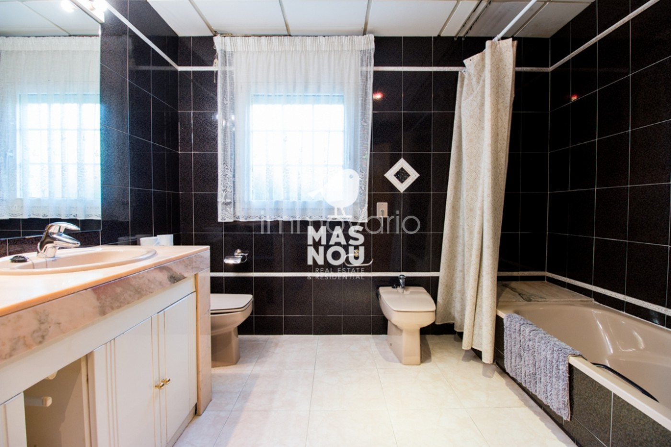
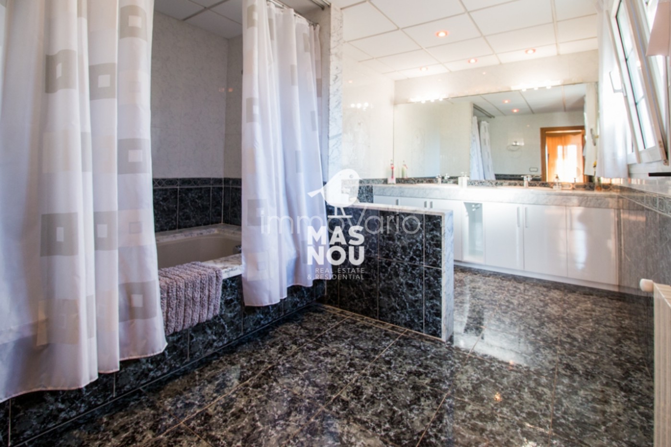
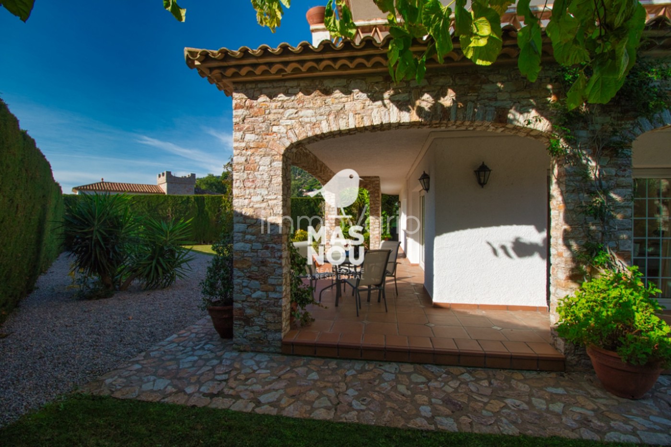
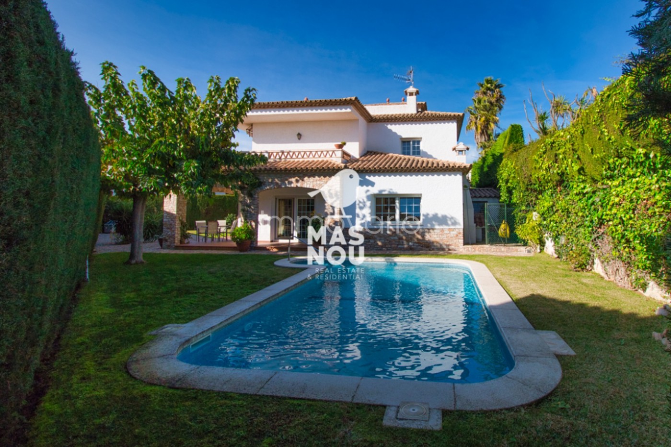
Loading...
Huis te koop Platja d´Aro
Object-ID: 538159
€ 1.600.000
Specificaties
Slaapkamers: 4
Badkamers: 3
Bebouwde oppervlakte: 373 m2
Perceelgrootte: 777 m2
Salon - eetkamers: 2
Bergruimtes: 1
Wasruimtes: 1
Terrassen: 100
Parkeerplaatsen: 2
Keukens: 2
Type: Vrijstaand huis
Apart gastenverblijf
Patio
Garage
Tuin
Zwembad
Airco
Beregeningsinstallatie
Omschrijving
La Villa consta de 2 plantas.
Planta baja:
Salón-comedor con acceso al jardín y piscina y a la zona de la barbacoa, cocina, 1 dormitorio, un baño completo y lavandería.
Primera planta:
2 dormitorios dobles, 1 dormitorio con vestidor, baño completo y acceso a la terraza tipo suite.
Apartamento para invitados con:
Cocina, dormitorio, salón-comedor, baño.
Terraza solárium
Garaje para 2 coches más porche con 2 plazas de parking
Sistema de riego automático
Aire acondicionado
Trastero
Varias terrazas
Calefacción a gasóleo
The villa has 2 floors.
Ground floor:
Living - dining room with access to the garden and swimming pool, and to the barbecue area, kitchen, 1 bedroom, fully-equipped bathroom and laundry.
First floor:
2 double bedrooms, 1 bedroom with dressing room, fully-equipped bathroom and access to the suite-type terrace.
Guest apartment with:
Kitchen, bedroom, living - dining room, bathroom.
Solarium terrace
Garage for 2 cars plus porch with 2 parking spaces
Automatic watering system
Air conditioning
Storage room
Several terraces
Oil heating
La Villa a 2 étages.
Rez-de-chaussée :
Salon-salle à manger avec accès au jardin et piscine et au barbecue, cuisine, 1 chambre à coucher, 1 salle de bain, blanchisserie.
Premier étage :
2 chambres à coucher doubles, 1 chambre à coucher avec dressing, salle de bain et accès à la terrasse type suite.
Appartement :
Cuisine, chambre à coucher, salon-salle à manger, salle de bain.
Terrasse solarium
Garage pour 2 voitures plus un porche pour 2 voitures
Système d’irrigation
Climatisation
Débarras
Plusieurs terrasses
Chauffage au mazout.
Die Villa besteht aus 2 Etagen.
Erdgeschoss:
Wohn-Esszimer mit Zugang zu Garten, Schwimmbad und Grillbereich, Küche, Schlafzimmer, Badezimmer, Hauswirtschftsraum.
Obergeschoss:
Hauptschlafzimmer mit Ankleidezimmer, Badezimmer und Terrasse en suite, 2 Schlafzimmer, Badezimmer.
Gästeapartment mit Kúche, Schlafzimmer, Wohn-Esszimmer, Badezimmer.
Solariumsterrasse
Garage für 2 PKW + 2 Stellplätze (Carport)
Mediterraner Garten mit automatischer Bewässerungsanlage
Klimaanlage
Abstellraum
Mehrere Terrassen
Zentralheizung.

