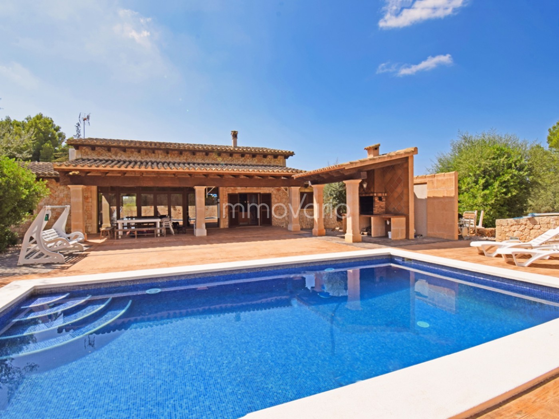
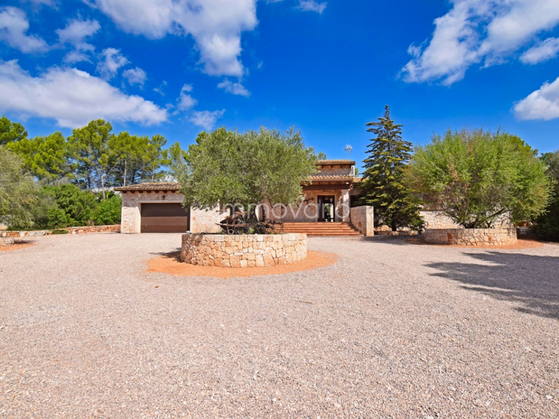
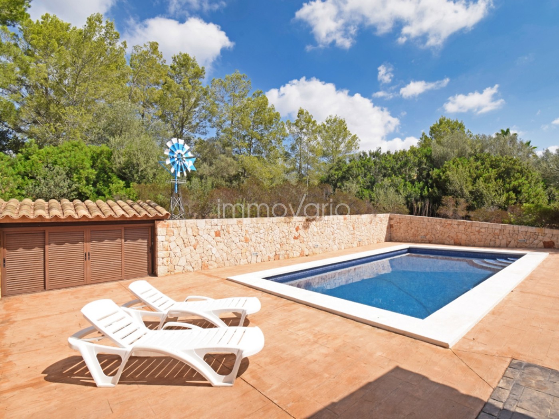
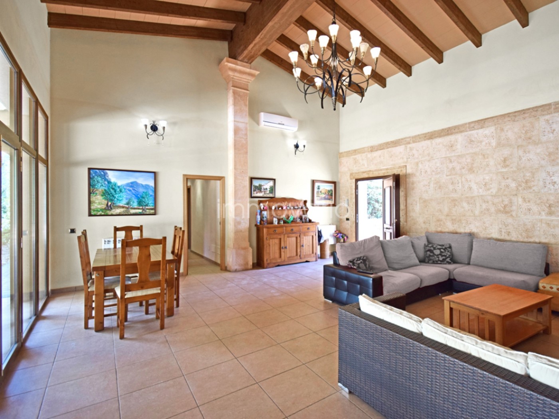
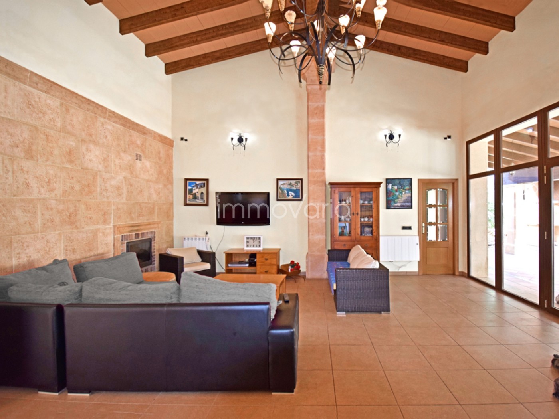
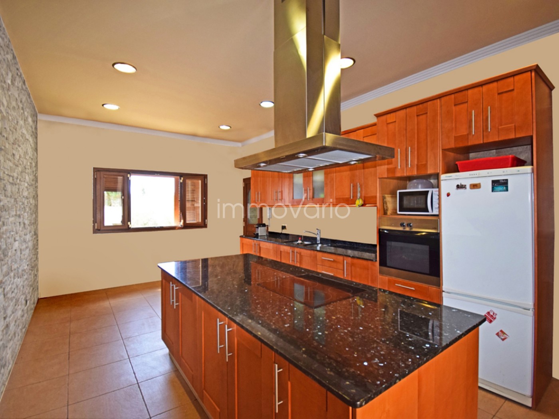
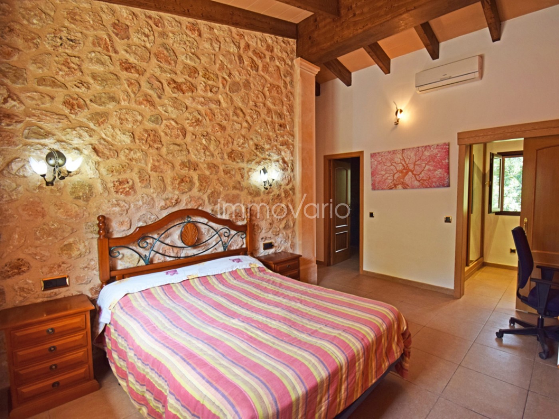
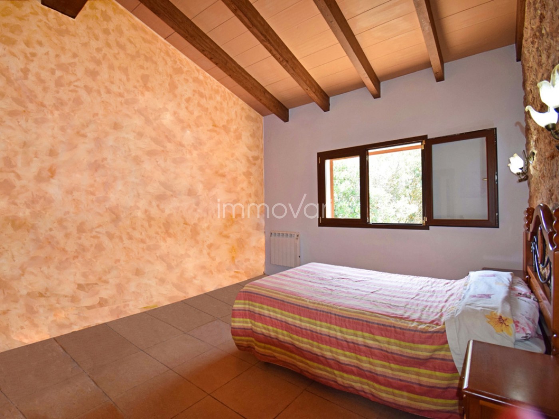
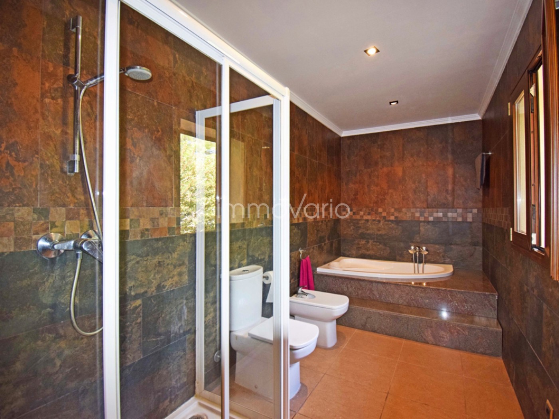
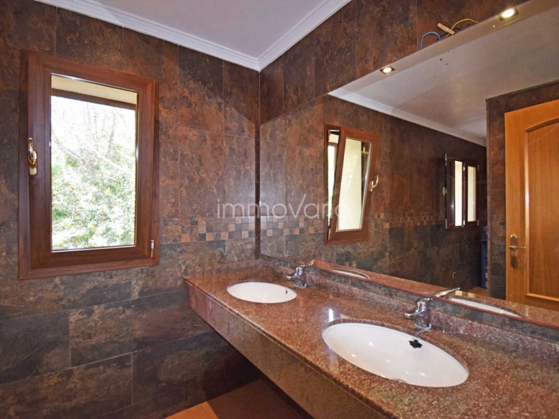
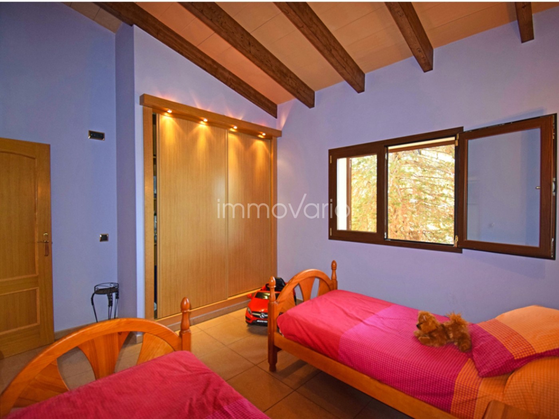
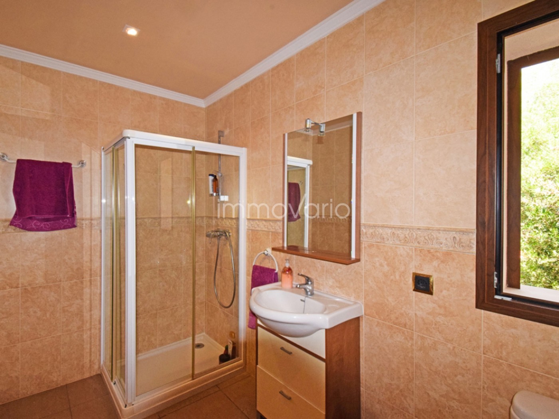
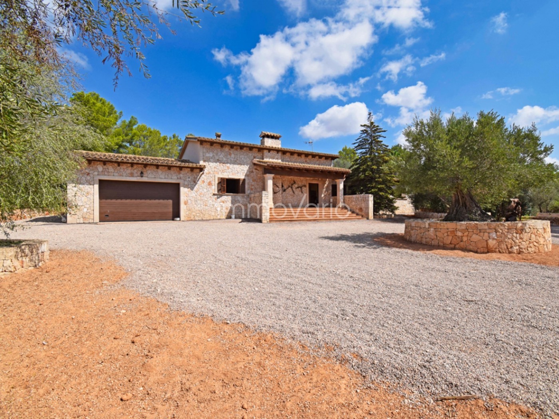
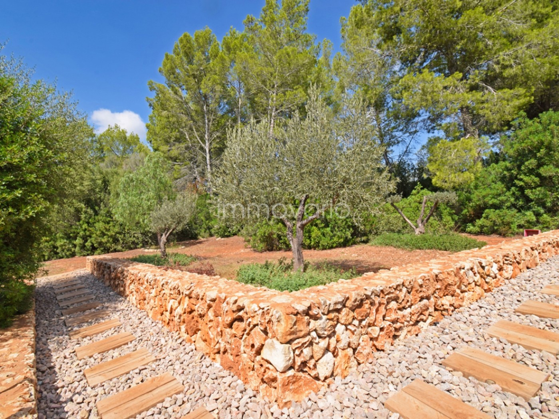
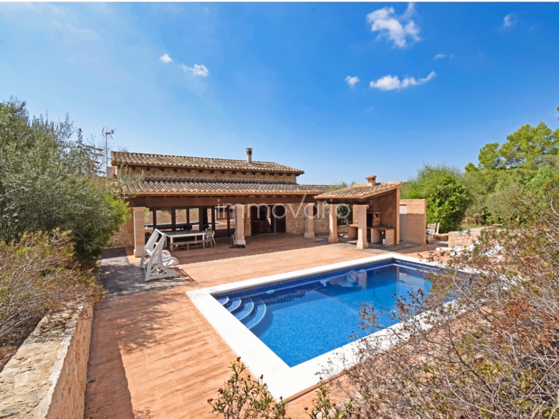
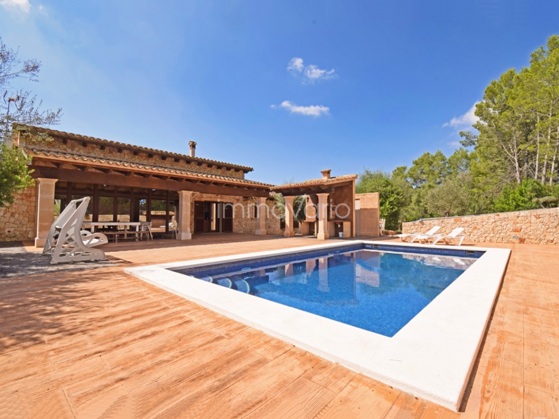
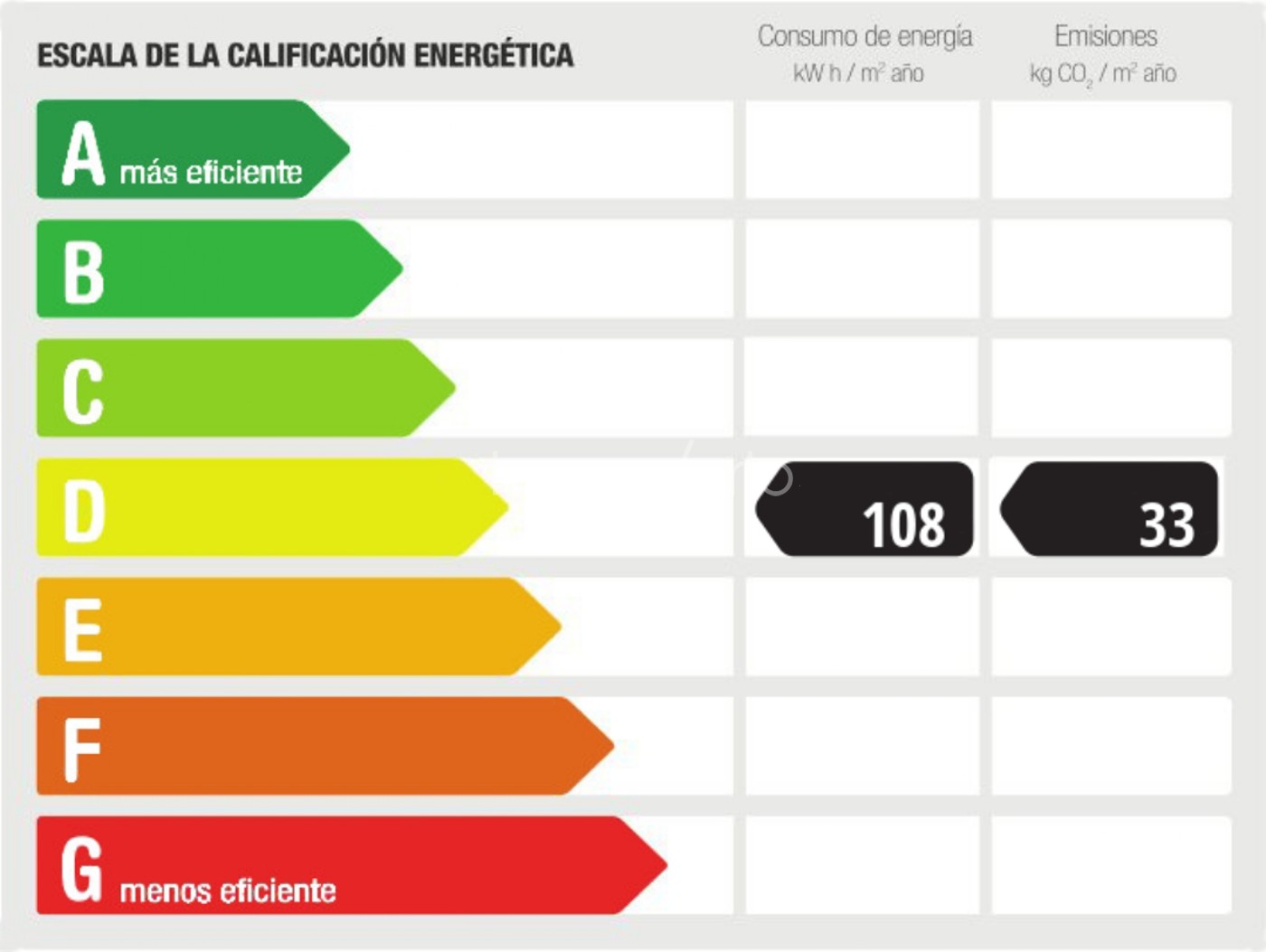
Loading...
Huis te koop Puntiró - Palma de Mallorca
Object-ID: 549101
€ 955.000
€ 975.000
Specificaties
Slaapkamers: 3
Badkamers: 2
Bebouwde oppervlakte: 265 m2
Omschrijving
This property was built with very good qualities and it is being sold by the first owner.
The massive stone facade gives the property its authentic character.
Also, in the exterior there are elaborate natural stone walls.
Due to the construction on columns, the room layout can mostly be changed by taste.
At the moment, the room layout is as follows: upon entering the property, it leads directly into the living room with exceptional room height. From there it guides to the terrace with pool and barbecue area.
On the right-hand side there are two bedrooms, which share a bathroom and the master bedroom with bathroom in suite.
On the left side one can find the living-dining room to which the garage for two cars adjoins.
The property is equipped with a basement which facilitates access to installations and machine room.
Additional features: Air condition, fireplace, mains electricity/- and water connection, double glazed aluminium windows and two water deposits.
Esta propiedad fue construida con muy buenas calidades y está siendo vendida por el primer propietario.
La maciza fachada de piedra confiere a la propiedad su auténtico carácter.
También hay elaborados muros de piedra natural en el exterior.
Gracias a la construcción sobre pilares, el diseño de la propiedad puede cambiarse casi a gusto.
Actualmente, la distribución es la siguiente: al entrar en la propiedad, se accede directamente al salón que tiene una altura excepcional. Desde allí se accede a la terraza con piscina y zona de barbacoa.
A la derecha hay dos dormitorios, que comparten un baño, y el dormitorio principal con baño en suite.
A la izquierda se encuentra el salón-cocina, junto al garaje para dos coches.
La propiedad está equipada con un sótano que únicamente da acceso a las salas de máquina.
Características adicionales: Aire acondicionado, chimenea, conexión a la red eléctrica y agua de pueblo, ventanas de aluminio de Climalit y dos aljibes.
Diese Immobilie wurde mit sehr guten Qualitäten gebaut und wird aus Hand des Erstbesitzers verkauft.
Die massive Steinfassade verleiht dem Objekt seinen authentischen Charakter.
Auch im Außenbereich befinden sich aufwendig verarbeitete Natursteinmauern.
Aufgrund der Bauweise auf Säulen kann die Raumaufteilung nahezu beliebig geändert werden.
Im Moment ist die Raumaufteilung folgendermaßen: bei Betreten der Immobilien gelangt man direkt in den Wohnraum mit außergewöhnlichen Raumhöhe. Von dort betritt man die Terrasse mit Pool und Grillbereich.
Rechterhand befinden sich zwei Schlafzimmer, welche sich ein Badezimmer teilen und das Hauptschlafzimmer mit Badezimmer in Suite.
Auf der linken Seite befindet sich die Wohnküche, an welche die Garage für zwei Autos anschließt.
Die Immobilie ist mit einem Kriechkeller ausgestattet welcher den Zugang zu Installationen erleichtern.
Zusätzliche Ausstattungsmerkmale: Klimaanlagen, Kamin, städtischen Strom/- und Wasseranschluß, doppelverglaste Aluminium Fenster und zwei Wasserzisternen.
... meer >>
