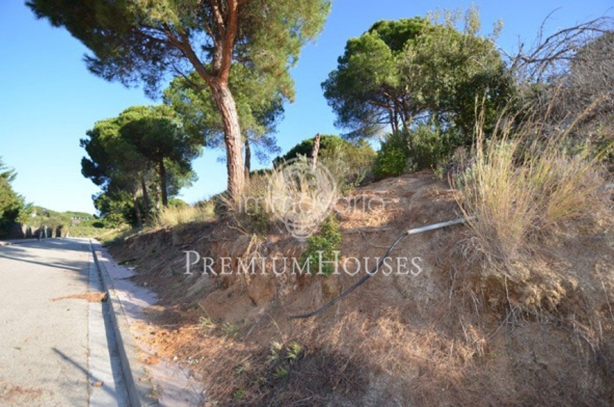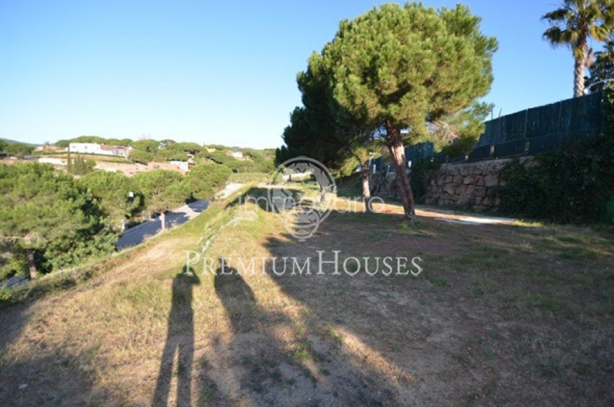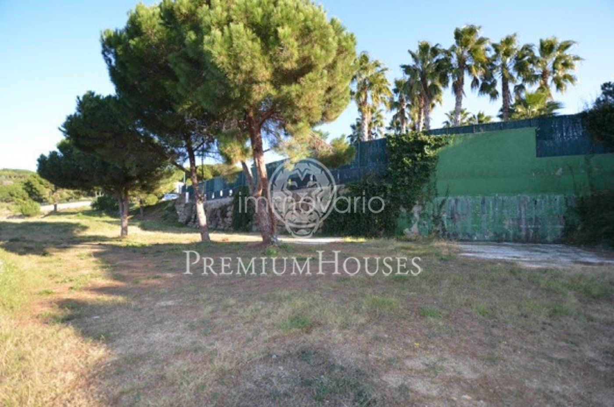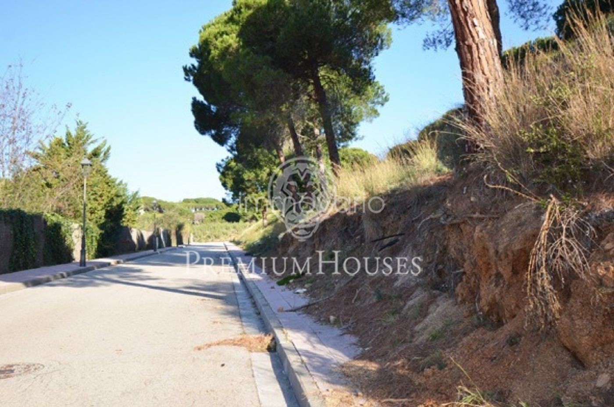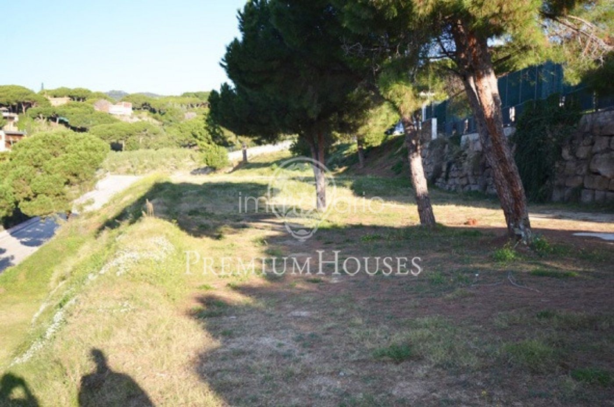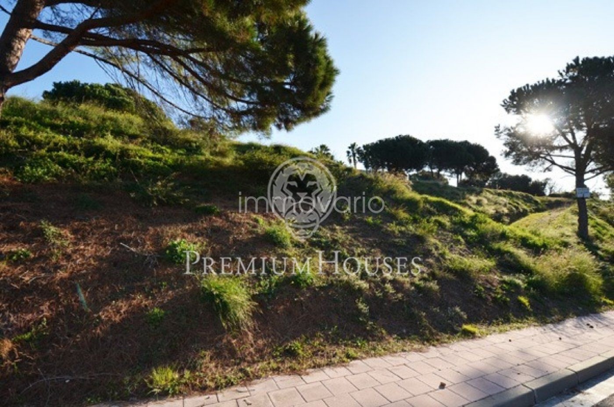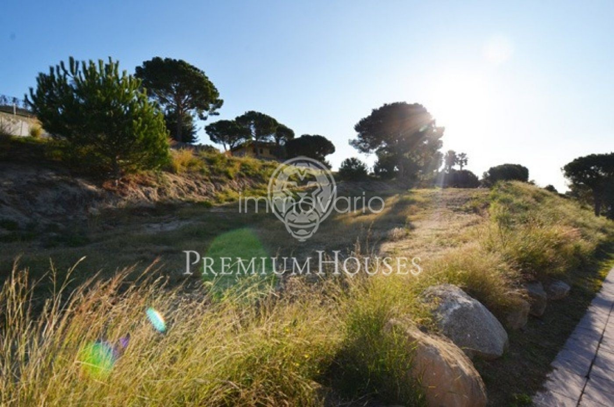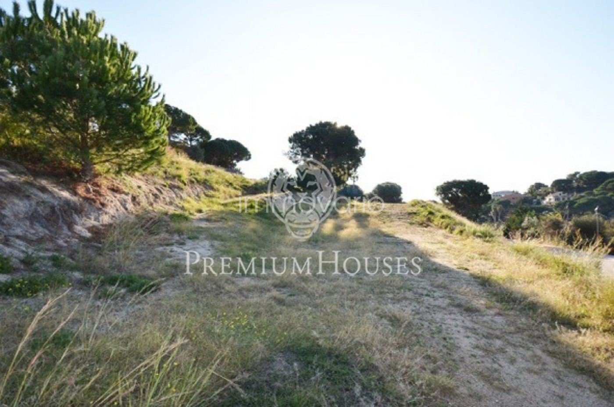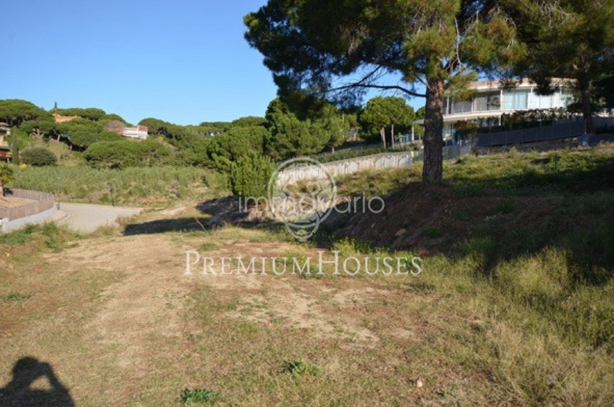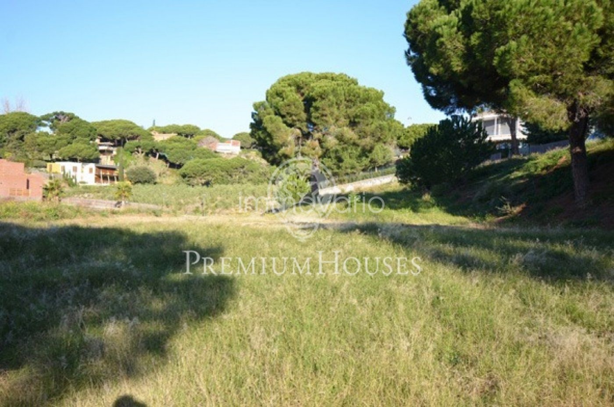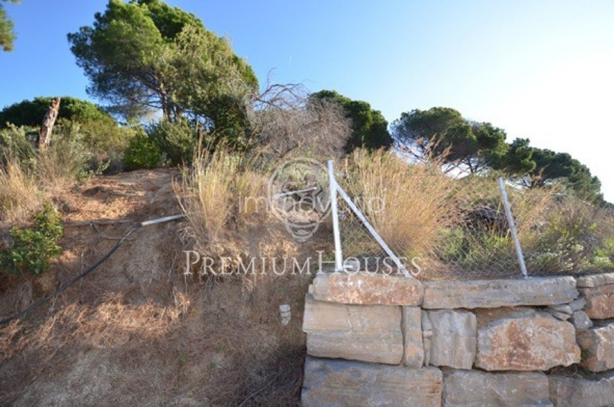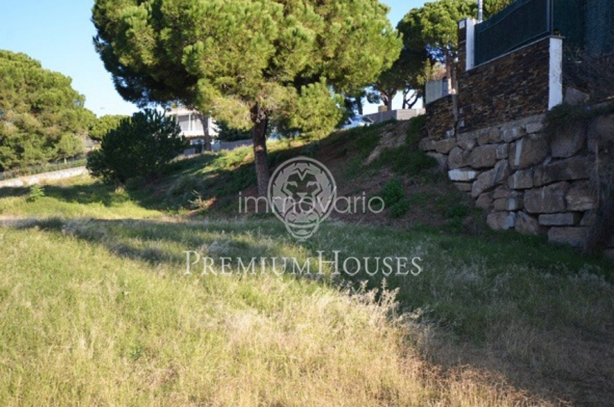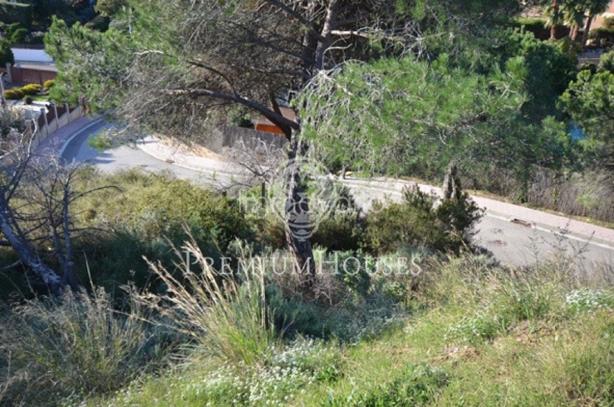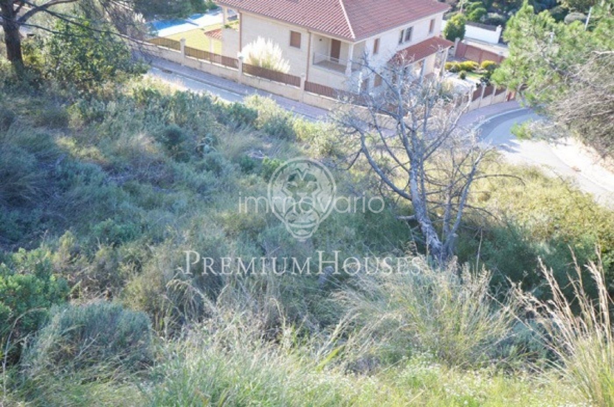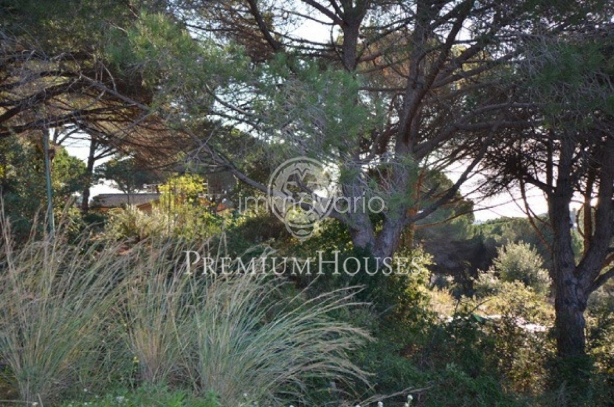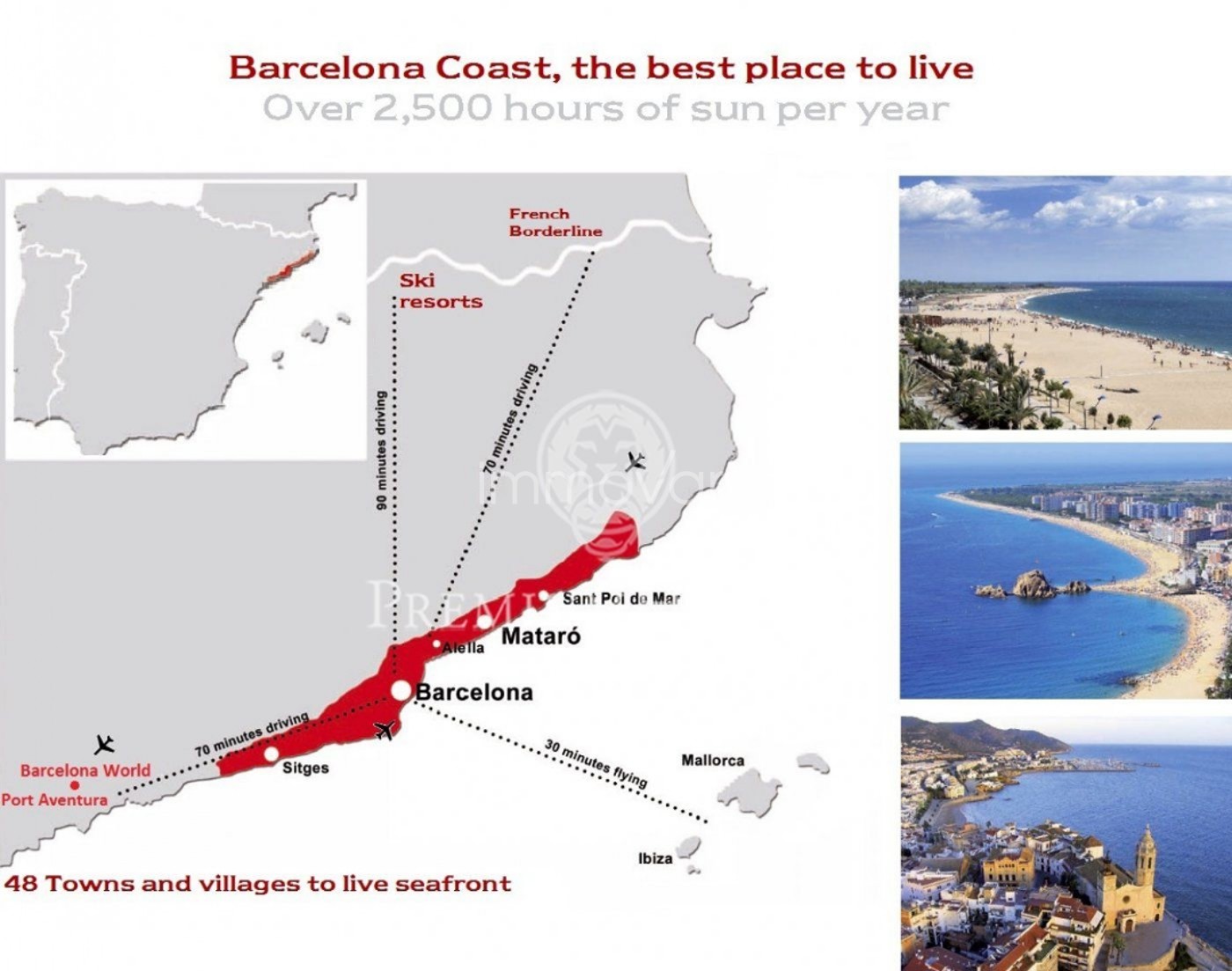Nice corner solar, with lots of sun and mountain views. Quite flat, and very close to the center of the village.. The construction characteristics are:. Minimum plot 2000 m2.. 30 m minimum front.. Buildable m roof.. Density 1 building per plot.. 10% occupancy.. Regulating height m.. PB + 1.. Distances 6 meters to the street 3 meters side and 3 back.. Auxiliary construction occupation 3%, maximum height 3 m, lateral limits 1 m.. Underground plant.. 2 parking spaces per building.. It is a very interesting plot because of its location and building characteristics..
Bonito solar esquinero, con mucho sol y vistas a la montaña. Bastante llano, y muy cerca del centro de la población.. Las características de construcción son:. Parcela mínima 2000 m2.. Frente mínimo 30 m.. Edificabilidad m techo.. Densidad 1 edificio por parcela.. Ocupación 10 %.. Altura reguladora m.. PB+ 1.. Distancias 6 metros a la calle 3 metros laterales y 3 de atrás.. Construcción auxiliar ocupación 3 %, altura máxima 3 m, límites laterales 1 m.. Planta subterránea.. 2 plazas de aparcamiento por edificio.. Se trata de un solar muy interesante por su ubicación y características de edificación..
Beau terrain d´angle, très ensoleillé et vues sur la montagne. . Relativement plat et très proche du centre-ville.. Caractéristiques de construction:. Parcelle minimum m2.. Façade minimum 30 m.. Constructibilité 0,25 m. toit. Densité 1 bâtiment par terrain.. Occupation 10%.. Hauteur réglementaire 6,70 m.. . + 1.. Distances 6 mètres de la rue, 3 mètres côtés et 3 mètres à l´arrière.. Construction auxiliaire occupation 3%, hauteur maximale 3 m, limites latérales 1 m.. Etage sous-sol.. 2 places de parking par bâtiment.. Terrain très intéressant en raison de son emplacement et de ses caractéristiques de construction..
Schöne Solarecke, mit viel Sonne und Blick auf die Berge. Ganz flach und sehr nah am Zentrum der Bevölkerung. . Die Konstruktionsmerkmale sind: . Mindestgrundstück 2000 m2. . Mindestfront 30 m. . Baufähiges 0,25 m . Dach. Dichte 1 . Gebäude pro Grundstück. 10% . Belegung. Regelhöhe 6,70 + 6 m zur Straße 3 m zur Seite und 3 m zurück. Hilfskonstruktionsbelegung 3%, maximale Höhe 3 M, seitliche Begrenzung 1 M. . Unterirdische Anlage. . 2 Parkplätze pro Gebäude. . Es ist ein sehr interessantes Grundstück wegen seiner Lage und Gebäudeeigenschaften.
Красивый угловой участок с множеством света и видами на горы! Достаточно ровный и близко к центру посёлка.. Строительные характеристики:. Минимальный участок м2.. Минимальный фасад 30 м.. Застройка 0,25.. Плотность 1 здание на участок.. Занятость 10 %.. Регулярная высота 6,70 м.. Этажность PB+ 1 (нижний этаж + ещё 1). Расстояние от улицы – 6 м, боковое – 3 м, и сзади 3 м.. Занятость дополнительных строений 3 %, максимальная высота 3 м, боковые лимиты – 1м.. Подвальный этаж.. 2 парковочных места в здании.. Это очень интересный участок и по своему расположению, и по строительным характеристикам..
