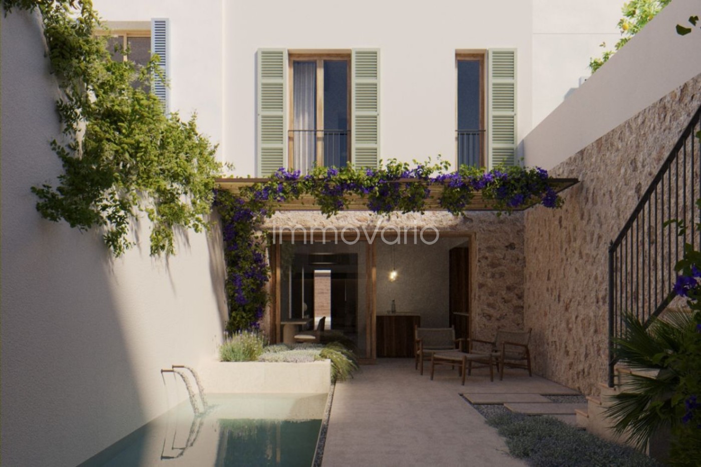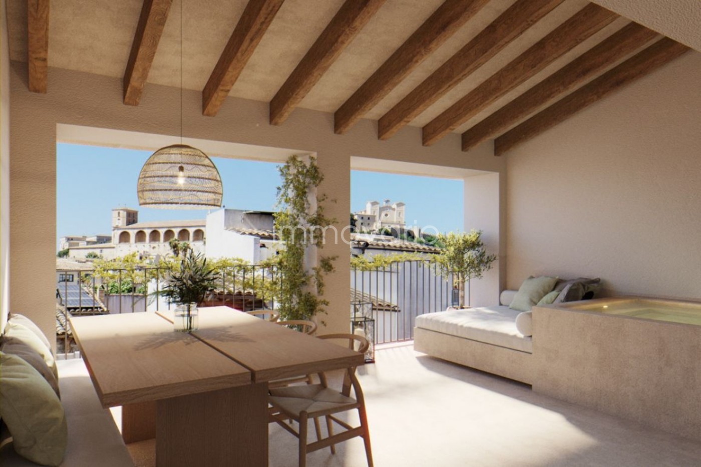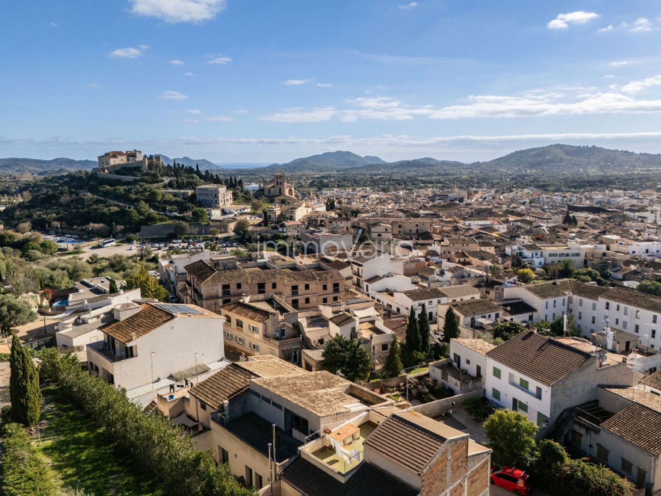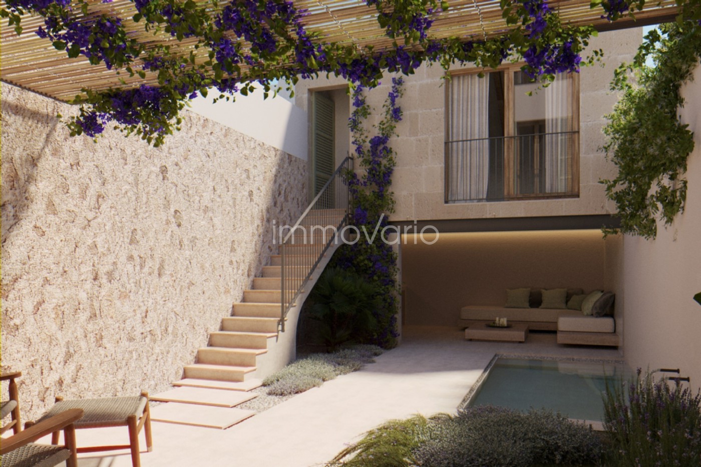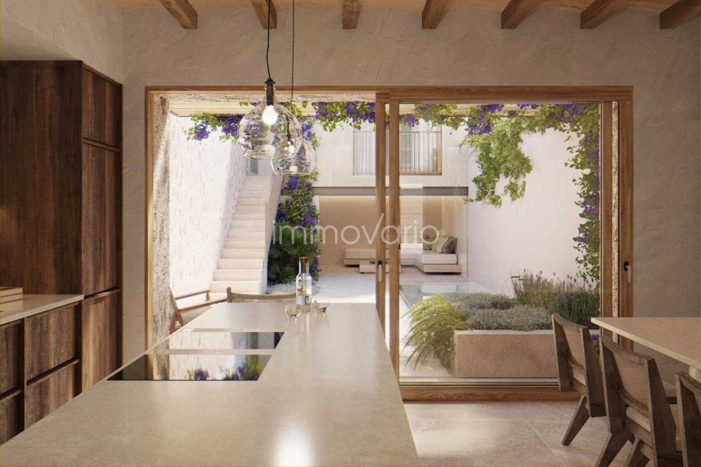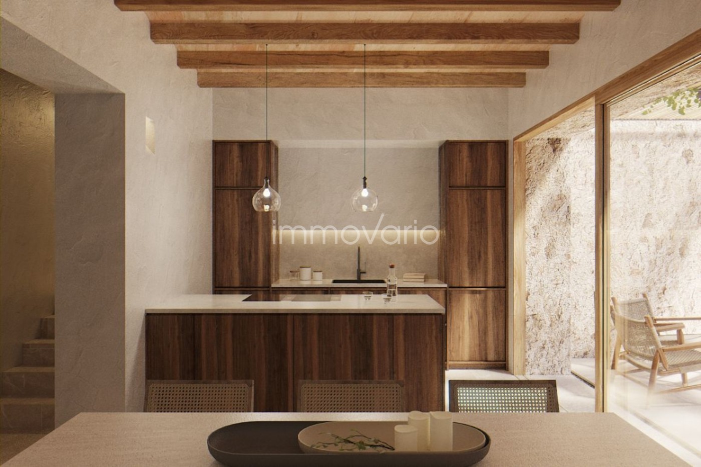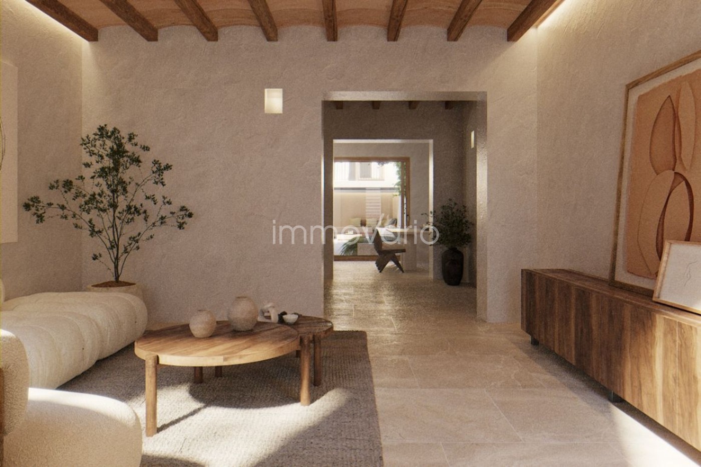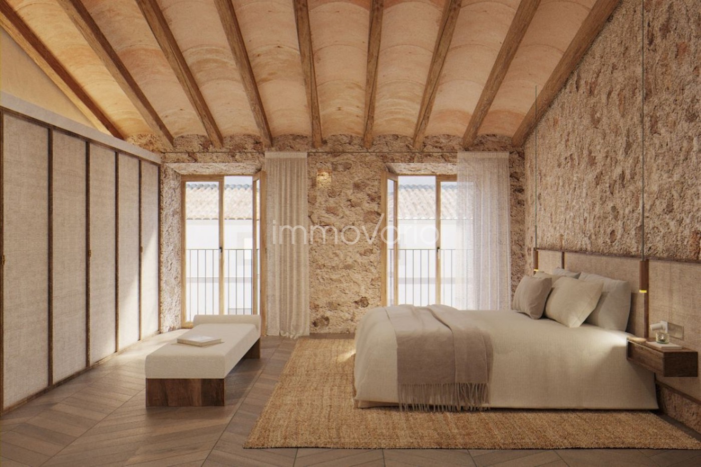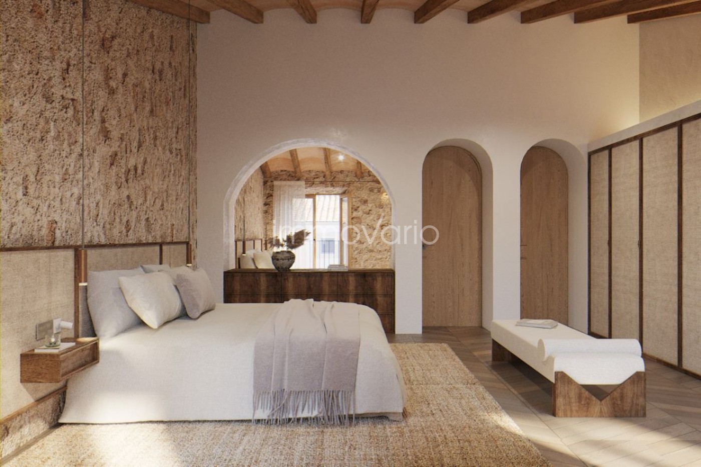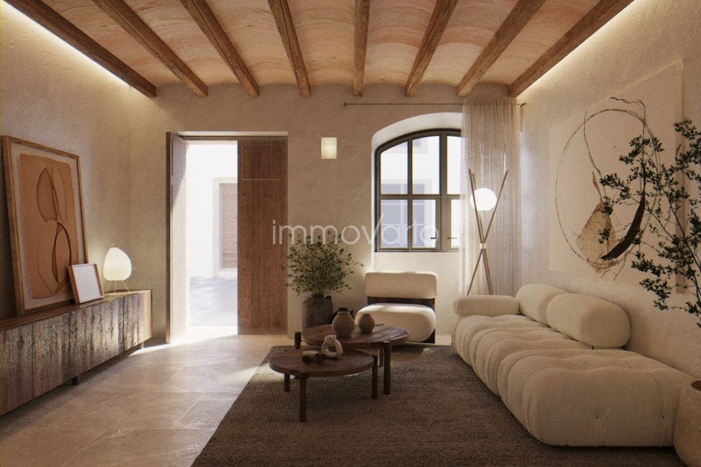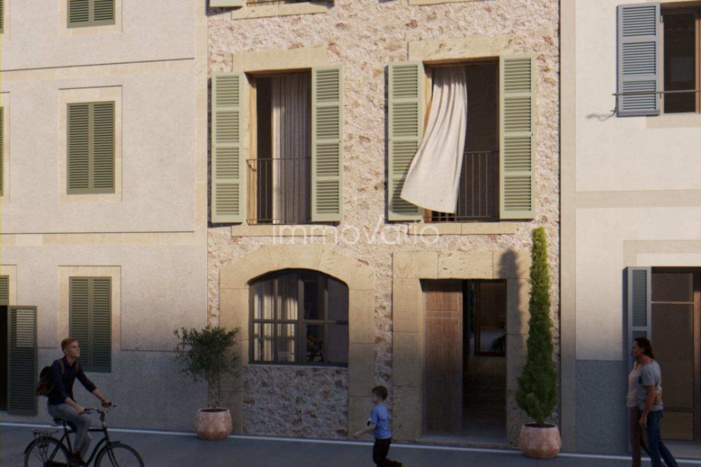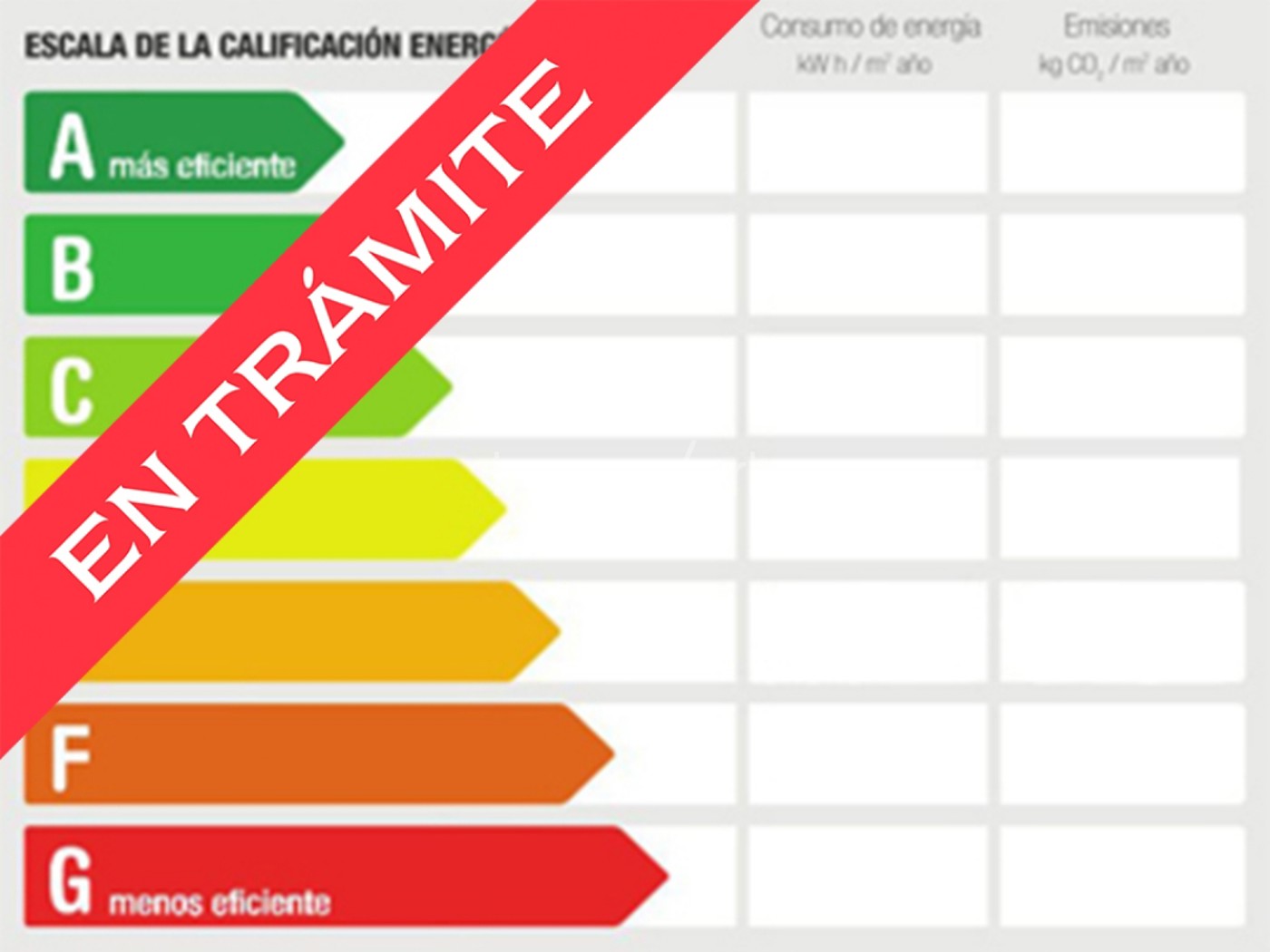In the historic center of Artà, a townhouse is being developed that perfectly balances history and the present. Behind the traditional facade, a thoughtful spatial concept unfolds, blending Mediterranean architecture with modern clarity. Here, authenticity and lightness, stone and light, past and future merge into a harmonious whole. On a plot of 142 m², a built area of approximately 229 m² and a living area of about 220 m² unfold, spread over three levels plus a rooftop terrace. The approved renovation project follows a clear architectural line, where natural stone, wood, and fine materials create warmth and structure, while a heat pump, central air conditioning, and an elevator ensure contemporary comfort. The living and dining area on the ground floor flows seamlessly into the kitchen, creating a place where architecture and everyday life are in harmony. Large-format doors lead to the patio, whose pool with about 8 m² of water surface and lounge area conveys a sense of tranquility and Mediterranean elegance. An external staircase leads to a separate guest room with its own bathroom, ideally suited as a studio or private retreat. On the first floor, there are two harmoniously proportioned bedrooms and a bathroom. The second floor is reserved for the master suite, a light-flooded room with an en suite bathroom and access to the rooftop terrace. From here, the view opens up to San Salvador and over the rooftops of Artà. The project is on the verge of starting construction. All permits are in place, planning is complete, and the commencement of work is prepared. Thus, the property offers the ideal timing for buyers who wish to influence materials, spatial design, or equipment during execution. This project combines the atmosphere of a historic townhouse with the aesthetics of contemporary interior design, creating a place where design, history, and Mediterranean lifestyle merge into a coherent composition.
En el centro histórico de Artà se está desarrollando una casa de pueblo que une historia y presente en un equilibrio perfecto. Detrás de la fachada tradicional se abre un concepto espacial bien pensado que combina la arquitectura mediterránea con la claridad moderna. Aquí, autenticidad y ligereza se fusionan, piedra y luz, pasado y futuro, en un todo armonioso. En una parcela de 142 m² se despliega una superficie construida de alrededor de 229 m² y una superficie habitable de aproximadamente 220 m², distribuidos en tres niveles más una terraza en la azotea. El proyecto de reforma aprobado sigue una línea arquitectónica clara, donde la piedra natural, la madera y materiales finos crean calidez y estructura, mientras que la bomba de calor, el aire acondicionado central y el ascensor garantizan confort contemporáneo. La zona de estar y comedor en la planta baja se abre fluidamente hacia la cocina, creando un lugar donde la arquitectura y la vida diaria se armonizan. Puertas de gran formato llevan al patio, cuya piscina con alrededor de 8 m² de superficie de agua y zona de descanso transmite una sensación de tranquilidad y elegancia mediterránea. Una escalera exterior lleva a un anexo de invitados con su propio baño, que es ideal como estudio o espacio privado de retiro. En el primer piso se encuentran dos dormitorios armoniosamente proporcionados y un baño. El segundo piso está reservado para la suite principal, un espacio bañado de luz con baño en suite y acceso a la terraza en la azotea. Desde aquí se abre la vista sobre San Salvador y los tejados de Artà. El proyecto está a punto de comenzar las obras. Todas las aprobaciones están en orden, la planificación está completa y el inicio de los trabajos está preparado. Por lo tanto, la propiedad ofrece el momento ideal para compradores que deseen influir en la ejecución en términos de materiales, diseño de espacio o equipamiento. Este proyecto combina la atmósfera de una casa de pueblo histórica con la estética del diseño interior contemporáneo, creando un lugar donde el diseño, la historia y la sensación de vida mediterránea se funden en una composición coherente.
Im historischen Zentrum von Artà entsteht ein Stadthaus, das Geschichte und Gegenwart in vollendeter Balance vereint. Hinter der traditionellen Fassade öffnet sich ein durchdachtes Raumkonzept, das mediterrane Architektur mit moderner Klarheit verbindet. Hier verschmelzen Authentizität und Leichtigkeit, Stein und Licht, Vergangenheit und Zukunft zu einem harmonischen Ganzen. Auf einem Grundstück von 142 m² entfaltet sich eine bebaute Fläche von rund 229 m² und eine Wohnfläche von etwa 220 m², verteilt auf drei Ebenen plus Dachterrasse. Das genehmigte Reformprojekt folgt einer klaren architektonischen Linie, in der Naturstein, Holz und feine Materialien Wärme und Struktur schaffen, während Wärmepumpe, zentrale Klimaanlage und Aufzug zeitgemäßen Komfort garantieren. Der Wohn- und Essbereich im Erdgeschoss öffnet sich fließend zur Küche und schafft einen Ort, an dem Architektur und Alltag in Einklang treten. Großformatige Türen führen in den Patio, dessen Pool mit rund 8 m² Wasserfläche und Loungezone ein Gefühl von Ruhe und mediterraner Eleganz vermittelt. Über eine Außentreppe gelangt man in ein separates Gästezimmer mit eigenem Bad, das sich ideal als Atelier oder private Rückzugsfläche eignet. Im ersten Obergeschoss befinden sich zwei harmonisch proportionierte Schlafzimmer und ein Badezimmer. Das zweite Obergeschoss ist der Master-Suite vorbehalten, ein lichtdurchfluteter Raum mit Bad en suite und Zugang zur Dachterrasse. Von hier aus öffnet sich der Blick auf San Salvador und über die Dächer von Artà. Das Projekt befindet sich kurz vor dem Start der Bauarbeiten. Alle Genehmigungen liegen vor, die Planung ist abgeschlossen und der Beginn der Arbeiten ist vorbereitet. Damit bietet die Immobilie den idealen Zeitpunkt für Käufer, die bei der Ausführung noch Einfluss auf Materialien, Raumgestaltung oder Ausstattung nehmen möchten. Dieses Projekt verbindet die Atmosphäre eines historischen Stadthauses mit der Ästhetik zeitgenössischer Innenarchitektur und schafft einen Ort, an dem Design, Geschichte und mediterranes Lebensgefühl zu einer stimmigen Komposition verschmelzen.
... meer >>
