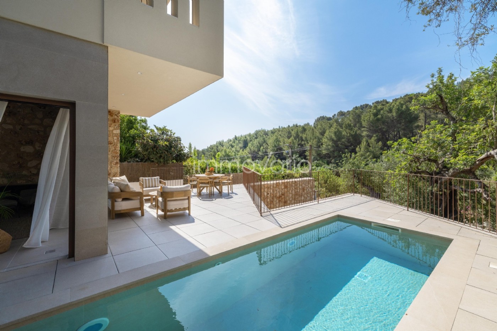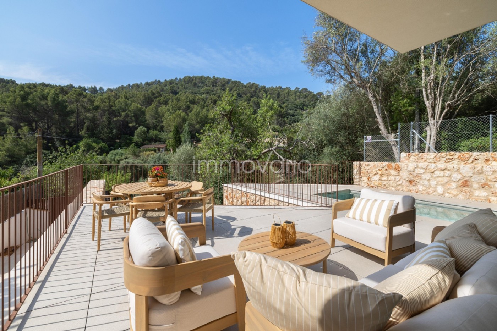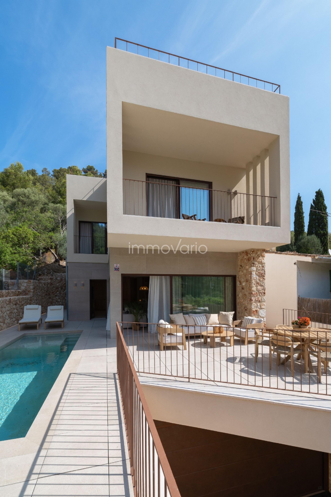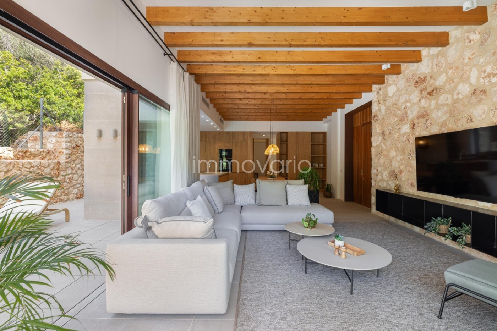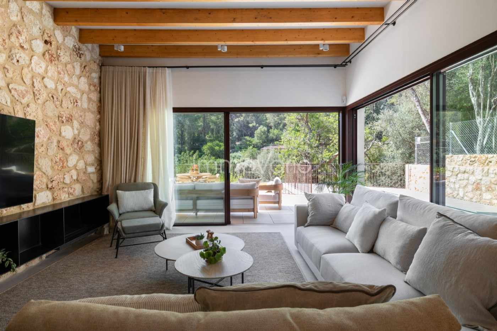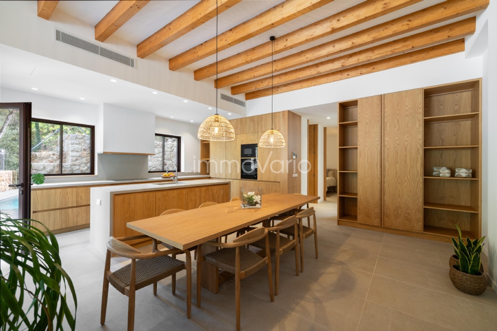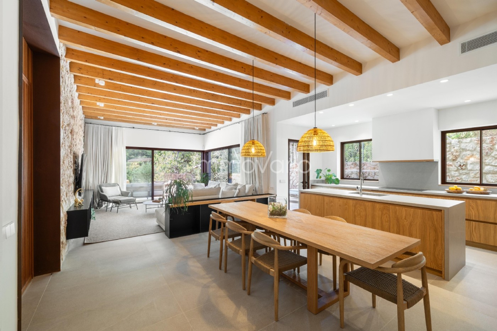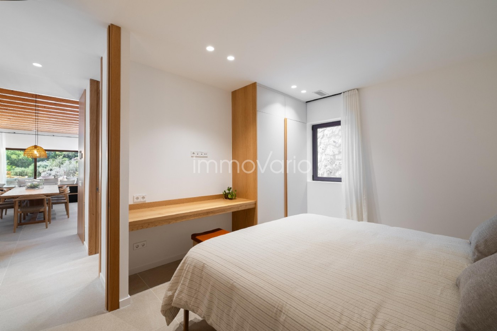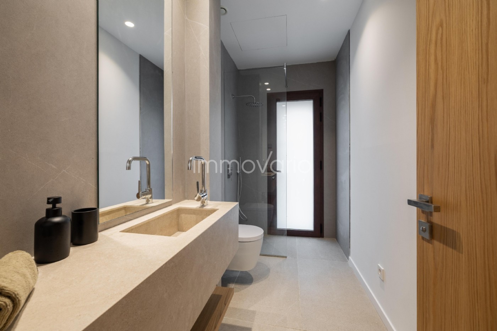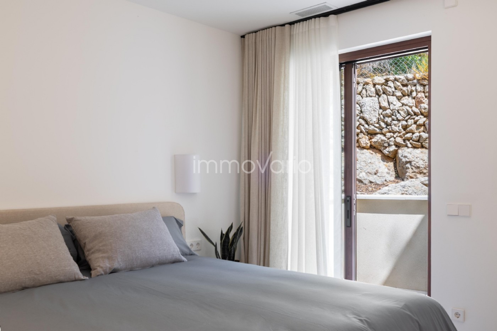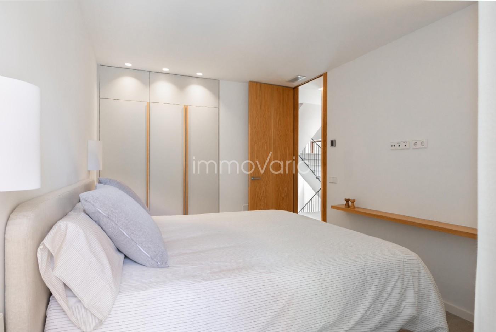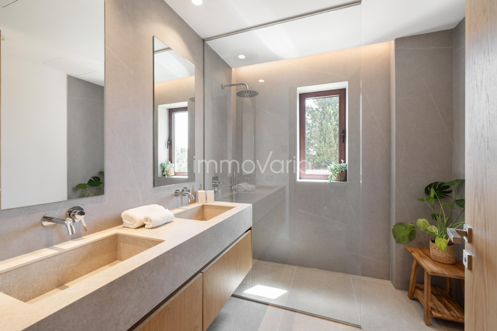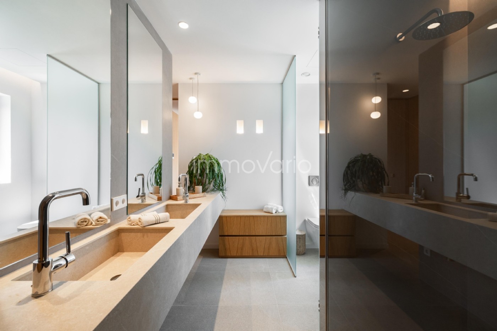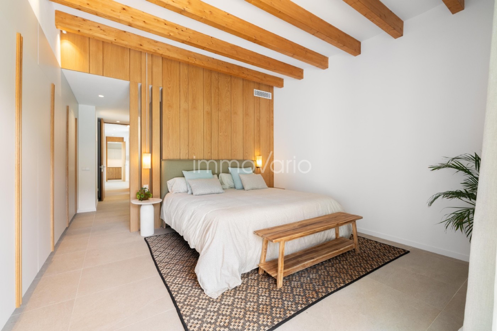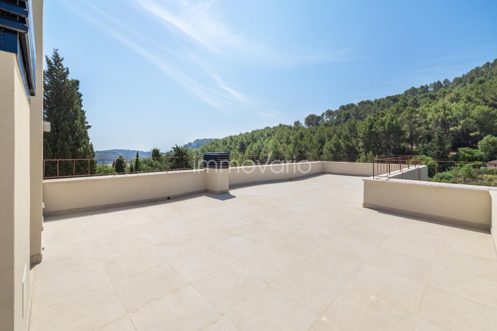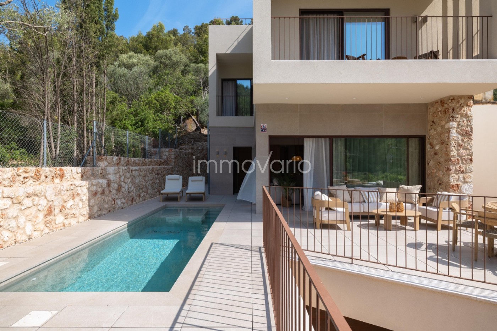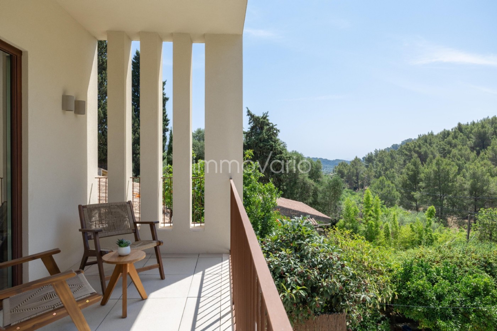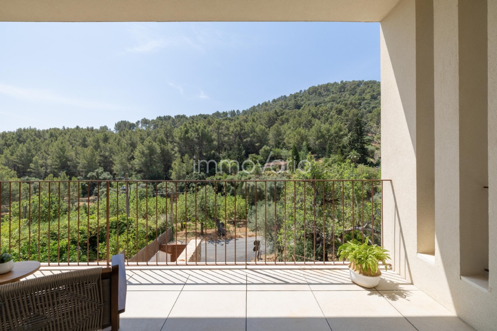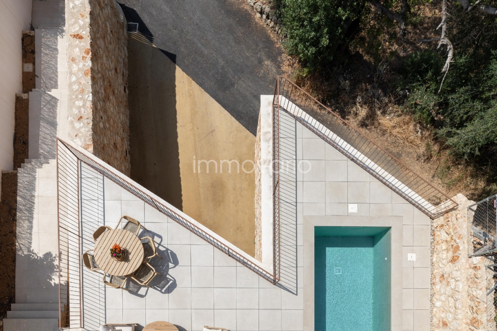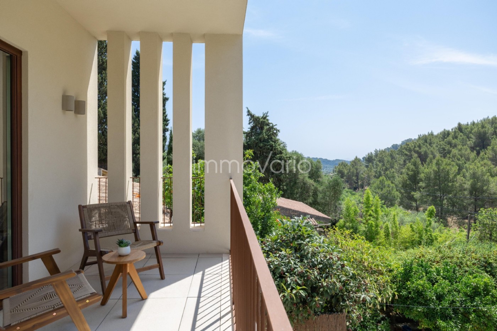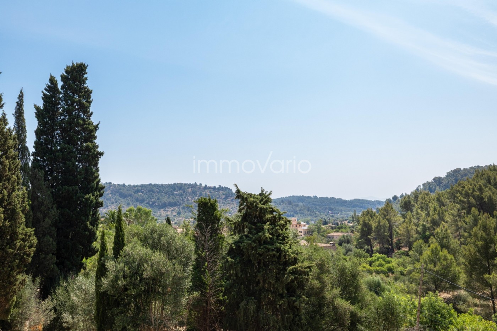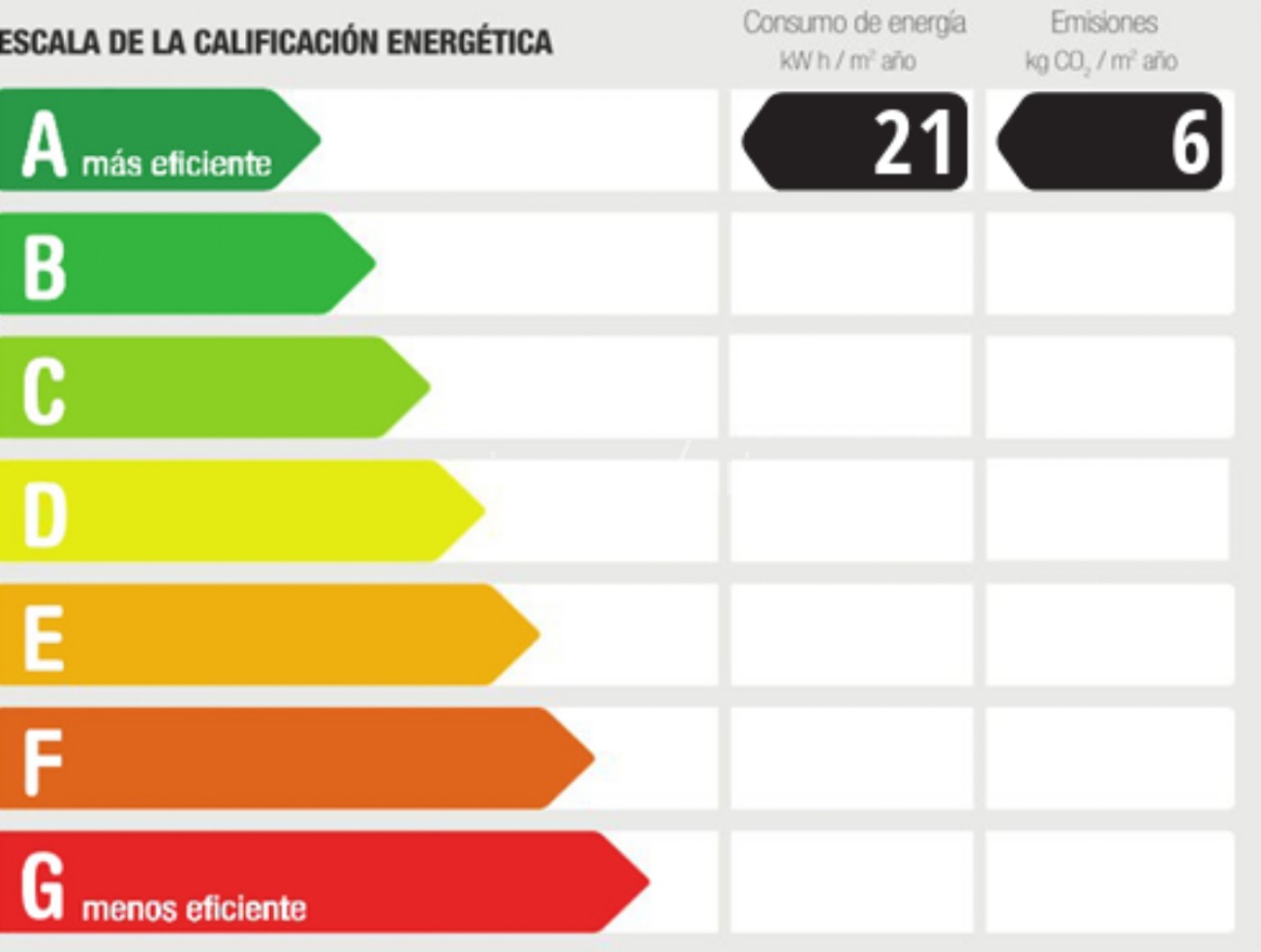This charming house located in Mancor de la Vall has been built with the best materials and finishes on the market. The house is distributed over three levels, taking full advantage of the slope of the land and providing a spacious and functional home. The most outstanding feature, besides the design and panoramic views, is the location as it borders a protected area and therefore provides absolute privacy.
The first floor consists of an open living room and dining room, creating a spacious and bright environment ideal for family and friends gatherings. The modern and functional kitchen is conveniently located near the dining room. In addition, this floor features two bedrooms, each with en-suite bathrooms, providing privacy and comfort to residents.
The upper floor stands out for its efficient design that includes an additional living room and two bedrooms with private bathrooms, each decorated in an elegant and contemporary style. The layout of the bedrooms ensures easy access to the common areas, as well as to an outdoor terrace offering panoramic views of the area.
In the basement, there is a large garage with space for two cars, as well as a designated area for bicycles and another for installations. This floor also has a storage space and direct access to the first floor through an internal staircase.
The exterior design of the house includes an attractive terrace area, perfect for enjoying the views of the natural surroundings of Mancor de la Vall. The swimming pool provides an ideal space for entertaining and relaxation during the warmer months. The landscaping and modern architectural design make this house unique and welcoming.
Additional information: mains electricity and water connection, ducted air conditioning, underfloor heating by heat pump, fireplace, stone floors.
Esta encantadora casa situada en Mancor de la Vall se ha construido con los mejores materiales y acabados en el mercado. La vivienda se distribuye en tres niveles, aprovechando al máximo la inclinación del terreno y proporcionando un hogar espacioso y funcional. Lo más destacable, además del diseño y las vistas panorámicas, es la ubicación ya que linda con zona protegida y por lo tanto brinda privacidad absoluta.
La planta baja se compone de una sala de estar abierta y un comedor, creando un ambiente amplio y luminoso ideal para reuniones familiares y de amigos. La cocina moderna y funcional está convenientemente situada cerca del comedor. Además, esta planta cuenta con dos habitaciones, cada una con baño en-suite, proporcionando privacidad y comodidad a los residentes.
La planta superior se destaca por su diseño eficiente que incluye una sala de estar adicional y dos habitaciones con baños privados, cada una decorada con un estilo elegante y contemporáneo. La disposición de las habitaciones garantiza un acceso fácil a las áreas comunes, así como a una terraza exterior que ofrece vistas panorámicas de la zona.
En la planta sótano, encontramos un amplio garaje con espacio para dos coches, además de una zona designada para bicicletas y otra para instalaciones. Esta planta también cuenta con un espacio de almacenamiento y acceso directo a la planta baja a través de una escalera interna.
El diseño exterior de la casa incluye una atractiva zona de terraza, perfecta para disfrutar de las vistas del entorno natural de Mancor de la Vall. La piscina proporciona un espacio ideal para el entretenimiento y la relajación durante los meses más cálidos. El paisaje y el diseño arquitectónico moderno hacen de esta casa un lugar único y acogedor.
Información adicional: conexión a la red y agua municipal, aire acondicionado vía conducto, suelo radiante mediante bomba de calor, chimenea, suelos de piedra.
Dieses schöne Haus in Mancor de la Vall wurde mit den besten auf dem Markt erhältlichen Materialien und Ausstattungen gebaut. Das Haus erstreckt sich über drei Etagen, die die Neigung des Grundstücks optimal ausnutzen und ein geräumiges und funktionelles Zuhause bieten. Neben dem Design und dem Panoramablick ist vor allem die Lage hervorzuheben, denn es grenzt an ein Naturschutzgebiet und bietet daher absolute Privatsphäre.
Das Erdgeschoss besteht aus einem offenen Wohn- und Essbereich, der eine geräumige und helle Umgebung schafft, die ideal für Familien- und Freundestreffen ist. Die moderne und funktionelle Küche befindet sich in unmittelbarer Nähe des Esszimmers. Außerdem befinden sich auf dieser Etage zwei Schlafzimmer, die jeweils über ein eigenes Bad verfügen und den Bewohnern Privatsphäre und Komfort bieten.
Das Obergeschoss zeichnet sich durch sein effizientes Design aus, das ein zusätzliches Wohnzimmer und zwei Schlafzimmer mit eigenem Bad umfasst, die jeweils in einem eleganten und modernen Stil eingerichtet sind. Die Anordnung der Schlafzimmer gewährleistet einen einfachen Zugang zu den Gemeinschaftsbereichen sowie zu einer Außenterrasse mit Panoramablick auf die Umgebung.
Im Untergeschoss gibt es eine große Garage mit Platz für zwei Autos, einen Fahrradraum und einen weiteren für Installationen. Auf dieser Etage gibt es auch einen Abstellraum und einen direkten Zugang zum Erdgeschoss über eine Innentreppe.
Zur Außengestaltung des Hauses gehört eine attraktive Terrasse, von der aus man den Blick auf die natürliche Umgebung von Mancor de la Vall genießen kann. Der Swimmingpool bietet einen idealen Platz für Unterhaltung und Entspannung in den wärmeren Monaten. Die Landschaftsgestaltung und das moderne architektonische Design machen dieses Haus einzigartig und einladend.
Weitere Informationen: Strom- und Wasseranschluss, Klimaanlage, Fußbodenheizung über Wärmepumpe, Kamin, Steinböden.
... meer >>
