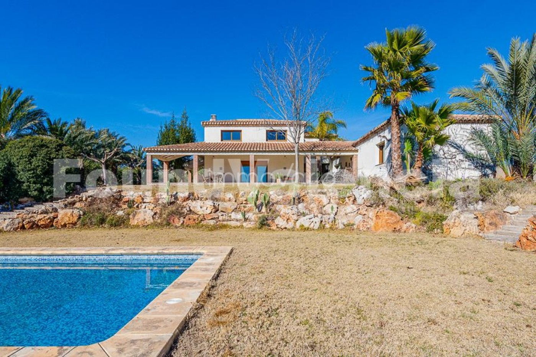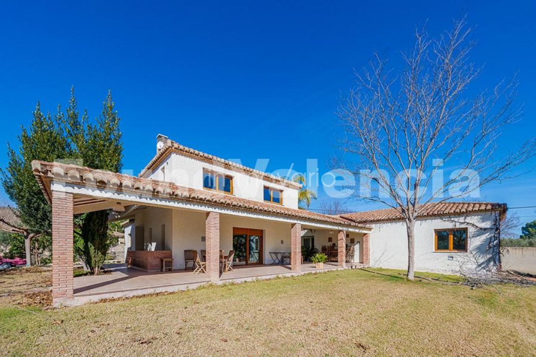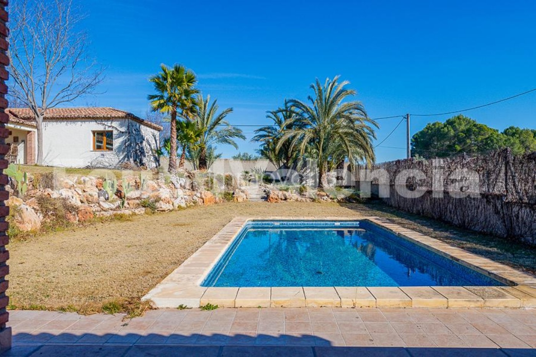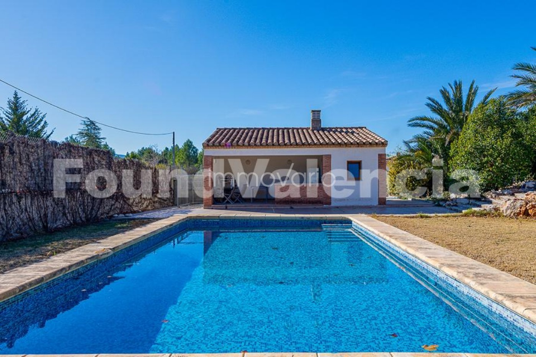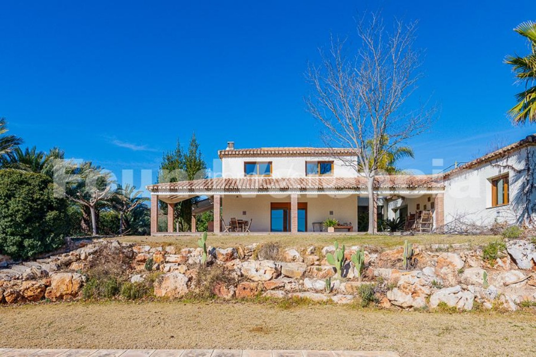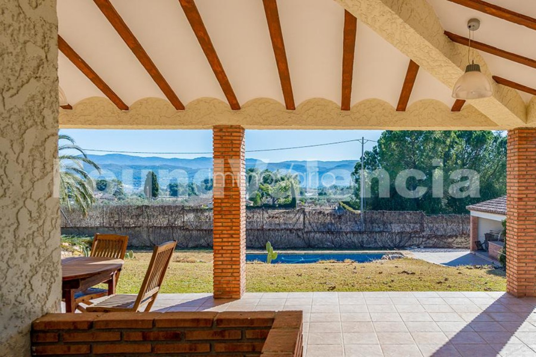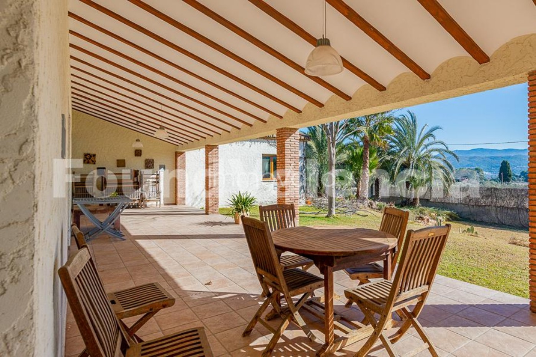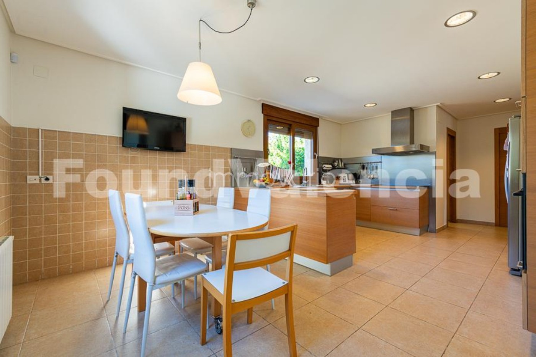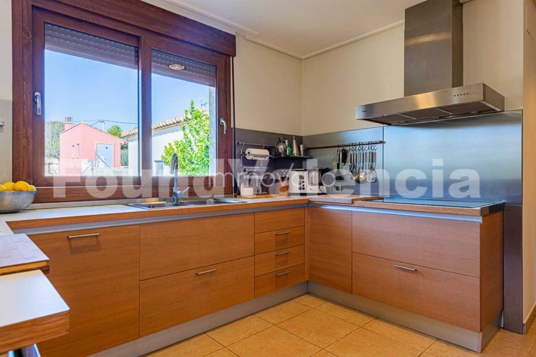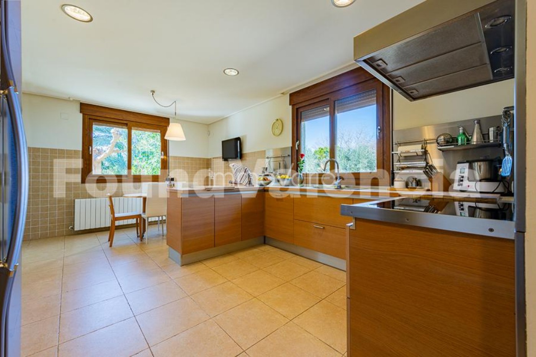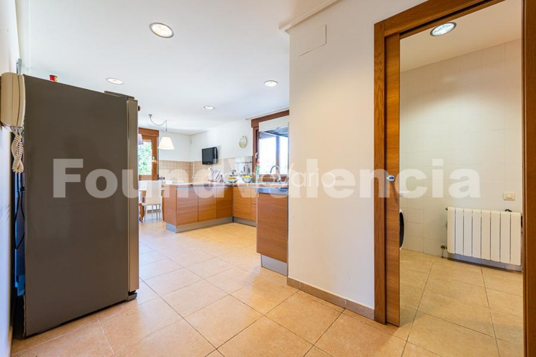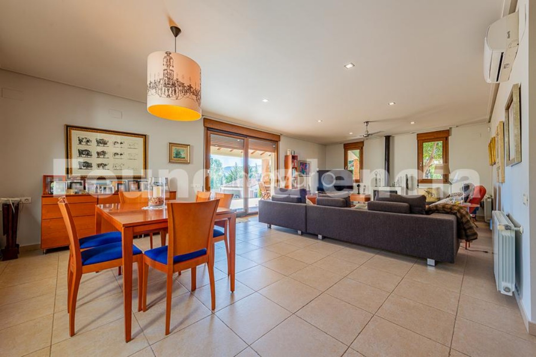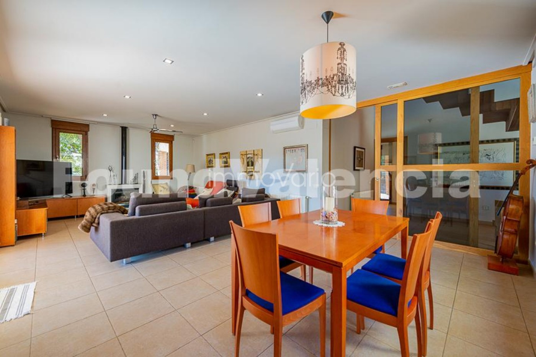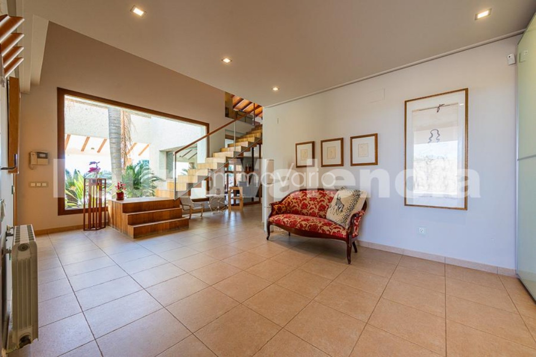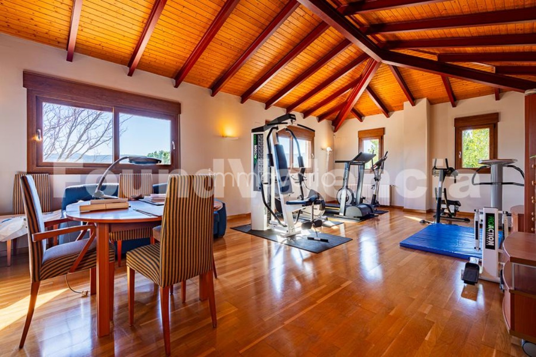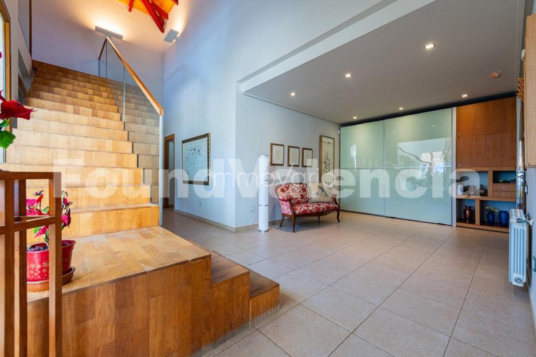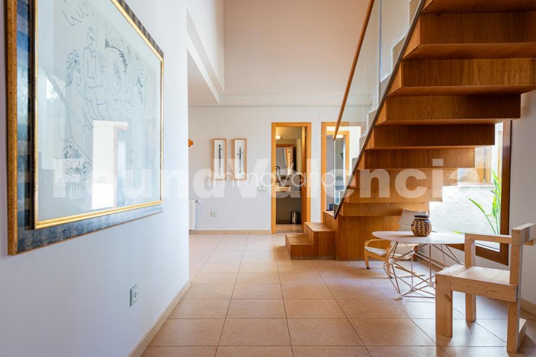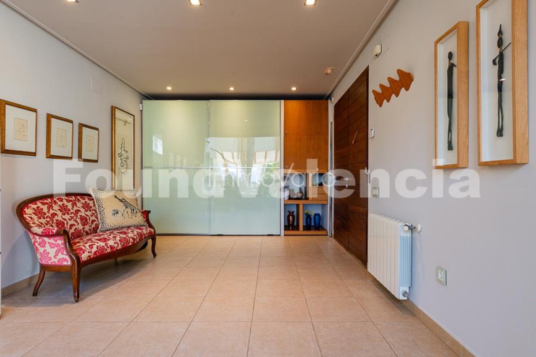This independent villa in Ontinyent has a plot of 2,960 m2 and a constructed area of 793 m2.
The house is on the ground floor and is separated into two areas. The day area has a large hall with built-in wardrobes. A living room with a fireplace from which we can go out to the garden. We also find a fully equipped kitchen with an area set up as a dining room. In addition, we find the laundry room and a guest toilet.
In the night area there is a complete bathroom with a bathtub and 4 bedrooms, one of which has a full bathroom with shower and a dressing room.
On the upper floor, an open space, there is a living area and a gym with incredible views of the mountain.
The house is surrounded by a huge porch. In the garden, we find the swimming pool and a covered area with a bathroom.
It is a very well located house due to its south orientation, which makes it very sunny. It has oil heating and air conditioning splits in the living room and kitchen.
Deze vrijstaande villa in Ontinyent heeft een perceel van m2 en een bebouwde oppervlakte van 793 m2. Het huis is op de begane grond en is verdeeld in twee gebieden.
Het daggedeelte heeft een grote hal met inbouwkasten. Een woonkamer met een open haard van waaruit we naar de tuin kunnen gaan.
We vinden ook een volledig uitgeruste keuken met een eethoek. Daarnaast vinden we de wasruimte en een gastentoilet. In het nachtgedeelte is er een complete badkamer met ligbad en 4 slaapkamers, waarvan één een complete badkamer heeft met douche en een kleedkamer.
Op de bovenverdieping, een open ruimte, is er een woonkamer en een sportschool met ongelooflijk uitzicht op de bergen.
Het huis is omgeven door een groot terras. In de tuin vinden we het zwembad en een overdekte ruimte met een badkamer.
Het is een zeer goed gelegen huis vanwege de zuidelijke oriëntatie, wat het erg zonnig maakt. Het heeft olieverwarming en airconditioningsplitsingen in de woonkamer en keuken.
Esta villa independiente en Ontinyent tiene una parcela de m2 y una superficie construida de 793 m2. La casa está en la planta baja y está dividida en dos áreas.
El área de día tiene un gran vestíbulo con armarios empotrados. Un salón con chimenea desde el cual podemos salir al jardín. También encontramos una cocina totalmente equipada con un área habilitada como comedor. Además, encontramos el lavadero y un aseo para invitados.
En el área de noche hay un baño completo con bañera y 4 dormitorios, uno de los cuales tiene un baño completo con ducha y vestidor.
En la planta superior, un espacio abierto, hay una sala de estar y un gimnasio con vistas increíbles a la montaña. La casa está rodeada por un gran porche. En el jardín, encontramos la piscina y un área cubierta con un baño. Es una casa muy bien ubicada debido a su orientación sur, lo que la hace muy soleada. Tiene calefacción de gasoil y splits de aire acondicionado en el salón y la cocina.
Cette villa indépendante à Ontinyent a une parcelle de 2 960 m2 et une superficie construite de 793 m2.
La maison est au rez-de-chaussée et est divisée en deux zones. La zone jour dispose d’un grand hall avec des armoires encastrées.
Un salon avec une cheminée depuis lequel nous pouvons accéder au jardin. Nous trouvons également une cuisine entièrement équipée avec un espace aménagé en salle à manger. De plus, nous trouvons la buanderie et un WC invités.
Dans la zone nuit, il y a une salle de bains complète avec baignoire et 4 chambres, dont une avec une salle de bains complète avec douche et un dressing. À l’étage supérieur, un espace ouvert, il y a un salon et une salle de sport avec une vue incroyable sur la montagne.
La maison est entourée par un grand porche. Dans le jardin, nous trouvons la piscine et un espace couvert avec une salle de bains. C’est une maison très bien située en raison de son orientation sud, ce qui la rend très ensoleillée. Elle dispose du chauffage au fioul et de climatiseurs dans le salon et la cuisine.
... meer >>
