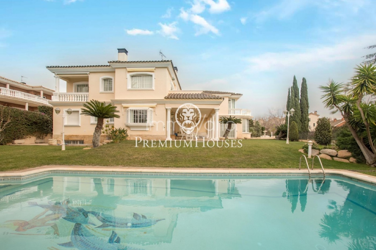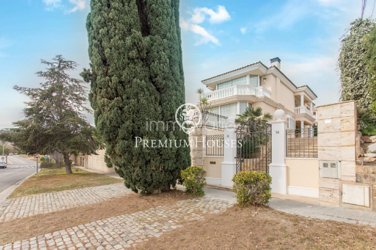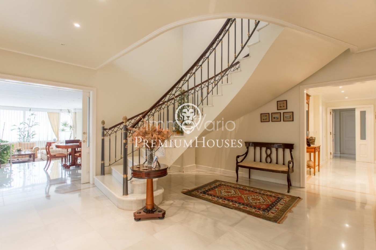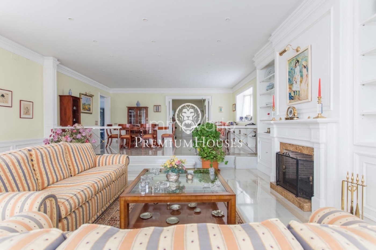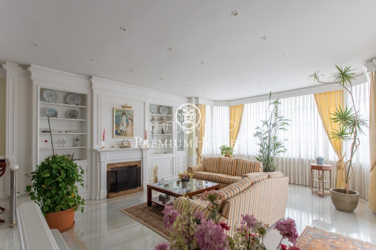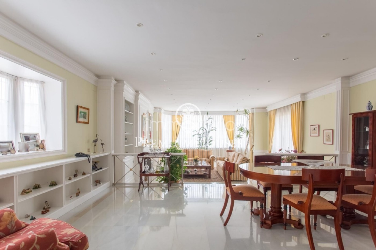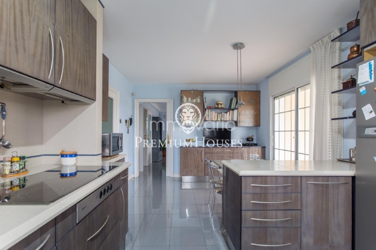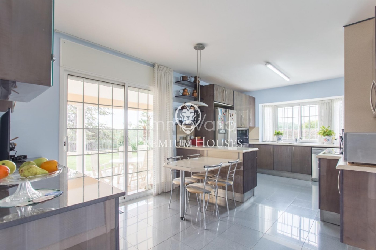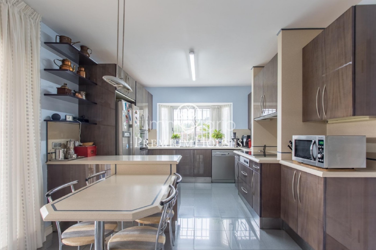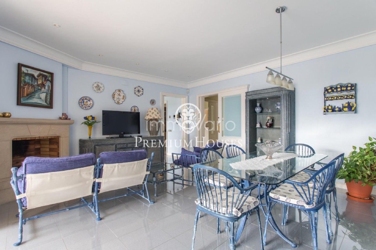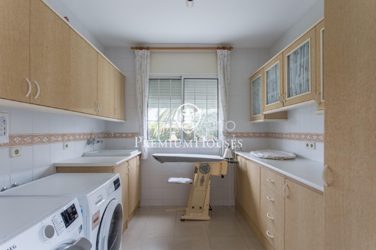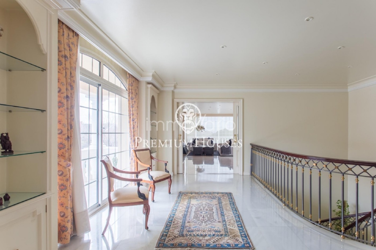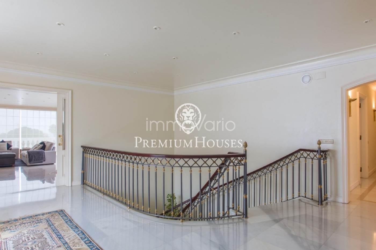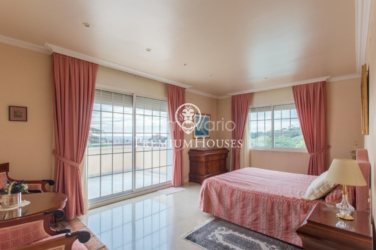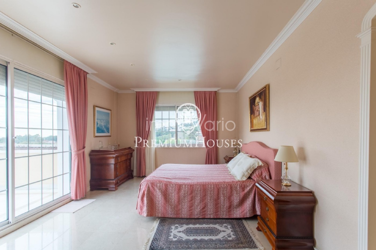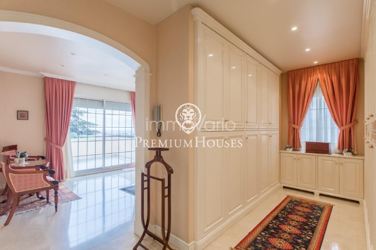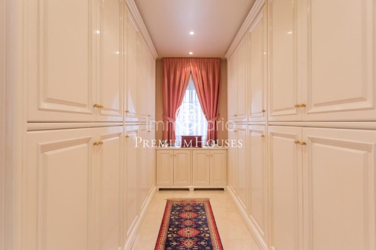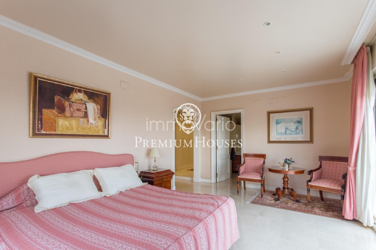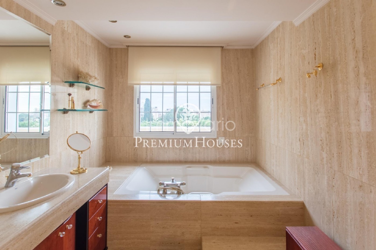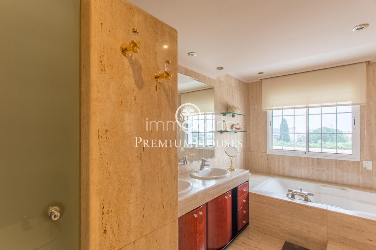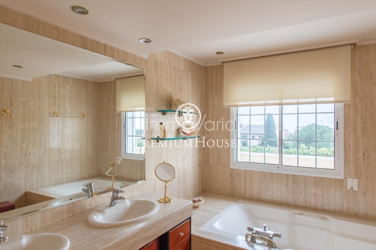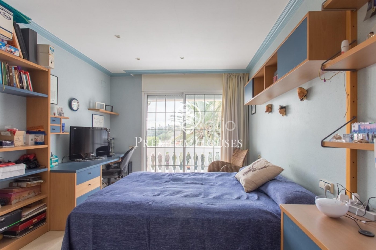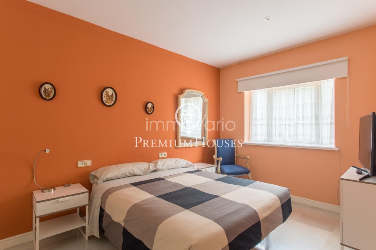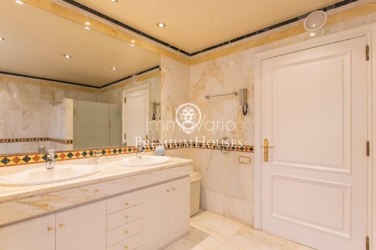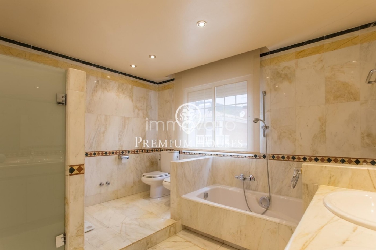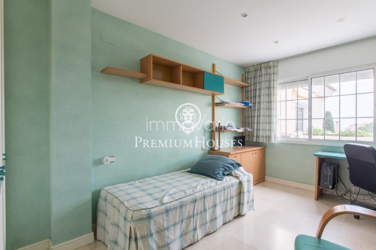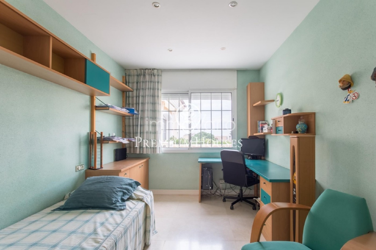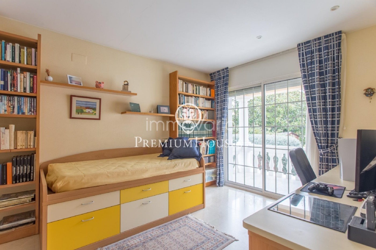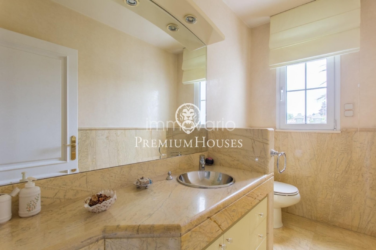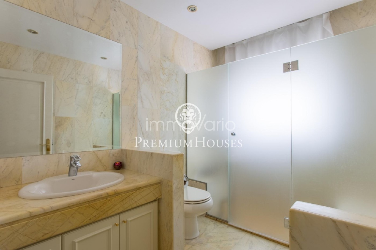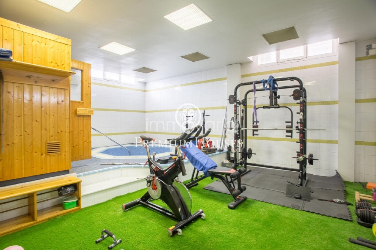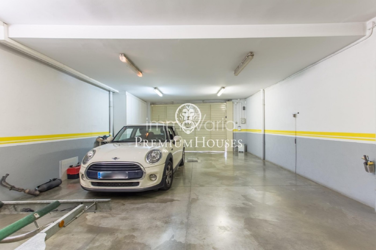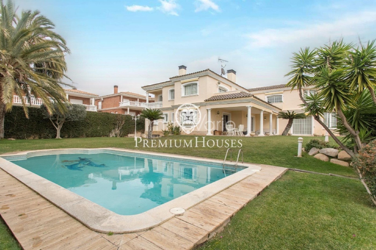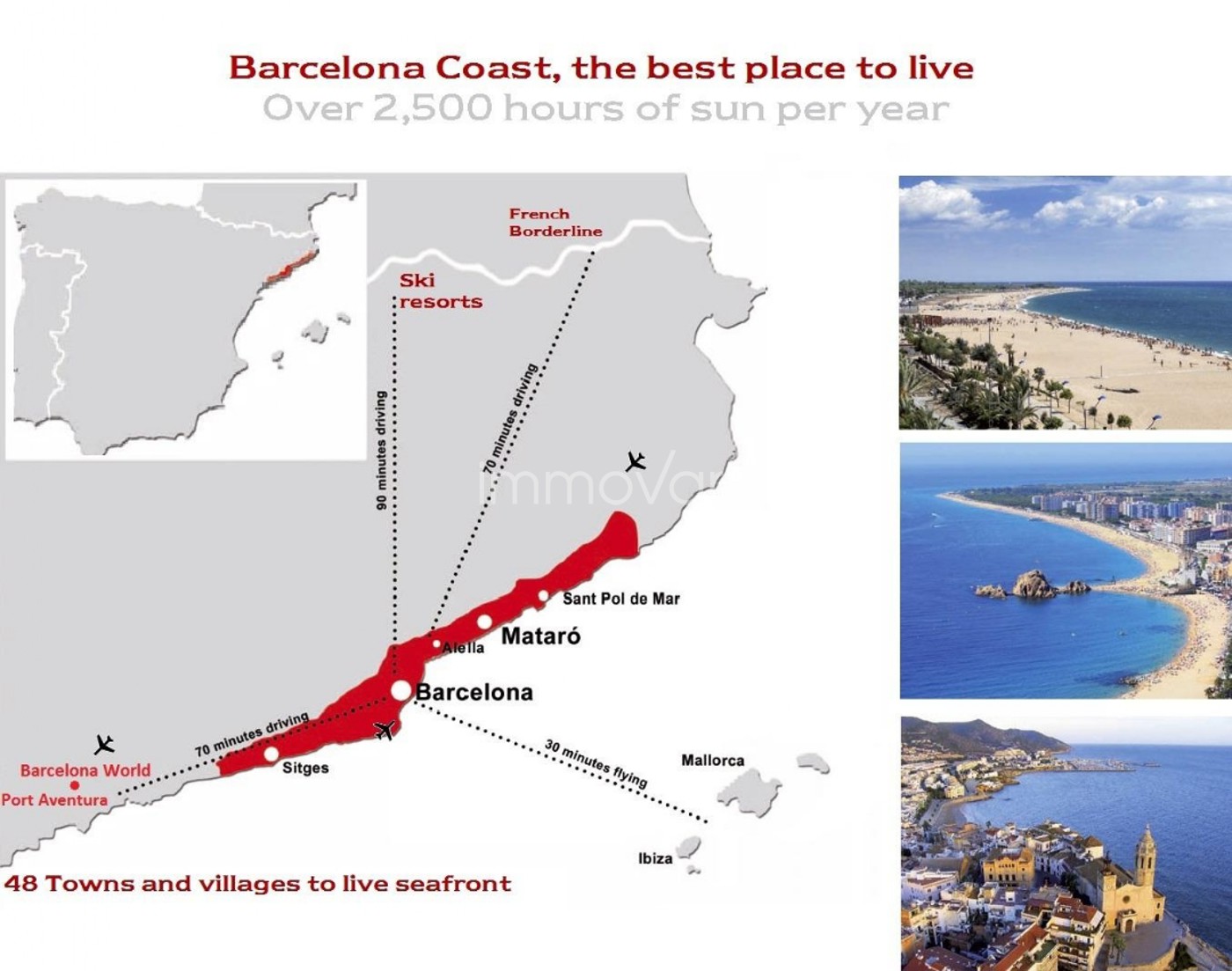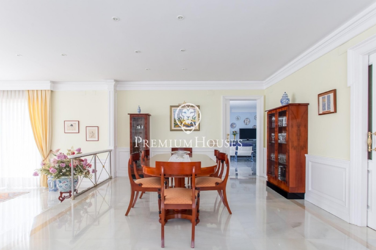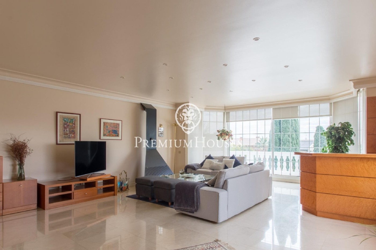House in Vilassar de Dalt. Built in 1993, the house has a surface area of 775 m2 distributed over a plot of 1130 m2. It perfectly combines elegance, sea views and ample space for the whole family to enjoy.. . Upon entering, we are greeted by a large and distinguished entrance hall with an elegant staircase. On the main floor, we find a living-dining room divided by a small unevenness that marks the separation of both environments, with a cosy fireplace and direct access to the garden. There is also an adjoining living-dining room, which also has a fireplace and access to the garden. The kitchen, spacious and well equipped, offers access to the summer porch, ideal for outdoor dining. On this floor there is also a pantry next to the kitchen, a guest toilet, a laundry room and a staff bedroom with private bathroom. The guest area includes two double bedrooms and a bathroom.. . On the first floor there is an excellent living room with fireplace and a terrace with sea views. The sleeping area consists of three large double bedrooms, all with plenty of natural light, a complete bathroom and finally the spectacular master bedroom, which has a dressing room, en-suite bathroom and an impressive terrace-solarium.. . The ground floor houses a garage with space for four vehicles, a large multi-purpose room and a machine room that facilitates the maintenance of the property. There is also a gymnasium with sauna and jacuzzi, ideal for relaxing and exercising.. . The exterior of the property is surrounded by a beautiful garden that includes a wonderful swimming pool.. .
Casa en Vilassar de Dalt. Construida en 1993, la vivienda tiene una superficie de 775 m2 distribuidos sobre un terreno de 1130 m2. Combina a la perfección elegancia, vistas al mar y un amplio espacio para el disfrute de toda la familia.. . Al ingresar, nos recibe un gran y distinguido vestíbulo con una escalera elegante. En la planta principal, encontramos un salón-comedor dividido por un pequeño desnivel que marca la separación de ambos ambientes, con una chimenea acogedora y acceso directo al jardín. También dispone de otro salón-comedor contiguo, que igualmente cuenta con chimenea y salida al jardín. La cocina, espaciosa y bien equipada, ofrece acceso al porche de verano, ideal para disfrutar de comidas al aire libre. En esta planta, además, se encuentra una despensa junto a la cocina, un aseo, una lavandería y un dormitorio de servicio con baño privado. La zona destinada a invitados incluye dos dormitorios dobles y un baño.. . En la primera planta se ubica una excelente sala de estar con chimenea y una terraza con vistas al mar. La zona de dormitorios consta de tres amplios dormitorios dobles, todos con abundante luz natural, un baño completo y, finalmente, el espectacular dormitorio principal, que cuenta con un vestidor, baño en suite y una impresionante terraza-solárium.. . La planta baja alberga un garaje con espacio para cuatro vehículos, una gran sala polivalente y una sala de máquinas que facilita el mantenimiento de la propiedad. Además, cuenta con un gimnasio con sauna y jacuzzi, ideales para relajarse y hacer ejercicio.. . El exterior de la vivienda está rodeado por un hermoso jardín que incluye una maravillosa piscina..
Maison à Vilassar de Dalt construite en 1993 possédant une superficie de 775 m2 sur. un terrain de m2. Elle combine parfaitement l'élégance, les vues sur la mer et un. grand espace de détente pour toute la famille.. Dès l'entrée nous sommes accueillis par un spacieux et élégant hall doté d´un. magnifique escalier. Au rez-de-chaussée nous trouvons un salon/salle à manger divisé. par un petit dénivelé qui marque la séparation des deux espaces, avec une cheminée. superbe et un accès direct au jardin. Il y a aussi un autre salon/salle à manger attenant. disposant également d'une cheminée et d'un accès au jardin. La cuisine spacieuse et. bien équipée donne accès à une terrasse d'été, idéale pour les repas en extérieur. À ce. niveau nous trouvons également un cellier situé à côté de la cuisine, des toilettes, une. buanderie et une chambre pour le personnel avec salle de bains privative. La partie. réservée aux invités comprend deux chambres doubles et une salle de bains.. Au premier étage nous trouvons un magnifique salon avec cheminée et une terrasse. avec vues sur la mer. La partie nuit se compose de trois grandes chambres doubles,. toutes baignées de lumière naturelle, d'une salle de bains complète et enfin une. spectaculaire suite principale disposant d'un dressing, d'une salle de bains privative et. d'une impressionnante terrasse-solarium.. Le sous-sol abrite un garage pouvant accueillir quatre véhicules, une grande salle. polyvalente et un local technique facilitant l'entretien de la propriété. Nous trouvons. également un gymnase avec sauna et jacuzzi, idéal pour se détendre et faire de. l'exercice.. L'extérieur de la propriété est entouré d'un magnifique jardin agrémenté d´une. superbe piscine.
Wunderschönes Haus in einer exklusiven Gegend von Vilassar de Dalt an der Küste von Barcelona. (Maresme). Es ist ein stattliches Anwesen mit luxuriösen Details auf allen Etagen.. Der Haupteingang, die Halle und die große Marmortreppe lassen uns die Pracht des. Eigentums bestaunen. Das Haus ist in 3 Etagen unterteilt. Im Erdgeschoss befindet sich ein großes. Wohnzimmer mit Zugang zu einem spektakulären Garten, Familienzimmer, große Küche mit Büro,. Waschküche, Serviceschlafzimmer in Suite, WC und Apartment mit zwei Schlafzimmern und einem. Badezimmer. Im ersten Stock ein unabhängiger Raum mit einem gemütlichen Wohnzimmer mit Kamin, große Master Suite mit Ankleidezimmer sowie drei Schlafzimmer mit Einbauschränken und einem Badezimmer. Die Räume im Haus sind geräumig und hell. Die Etage des gesamten Grundstücks ist aus Marmor. Im Keller finden wir die Garage mit Platz für 4 Autos, dann kommen wir vorbei. ins Fitnessstudio mit Sauna und Whirlpool..
Дом в Вилассар-де-Дальт. Построенный в 1993 году, дом площадью 775 м2 расположен на участке площадью 1130 м2. Он идеально сочетает в себе элегантность, вид на море и простор для отдыха всей семьи.. . При входе в дом нас встречает просторная прихожая с элегантной лестницей. На главном этаже находится гостиная-столовая, разделенная небольшим проемом, который обозначает разделение двух помещений, с уютным камином и прямым выходом в сад. Есть также смежная гостиная-столовая, в которой также есть камин и выход в сад. Из просторной и хорошо оборудованной кухни можно выйти на летнюю веранду, идеальную для обедов на свежем воздухе. На этом этаже также есть кладовая рядом с кухней, гостевой туалет, прачечная и спальня для персонала с отдельной ванной комнатой. Гостевая зона включает в себя две спальни с двуспальными кроватями и ванную комнату.. . На втором этаже находится великолепная гостиная с камином и террасой с видом на море. Спальная зона состоит из трех больших спален с двуспальными кроватями, все с большим количеством естественного света, ванной комнаты и, наконец, впечатляющей главной спальни с гардеробной, ванной комнатой и впечатляющей террасой-солярием.. . На первом этаже находится гараж на четыре машины, большая комната многоцелевого назначения и машинное отделение, которое облегчает обслуживание дома. Здесь же находится гимнастический зал с сауной и джакузи, идеальный для отдыха и занятий спортом.. . Внешний вид дома окружен прекрасным садом с бассейном..
... meer >>
