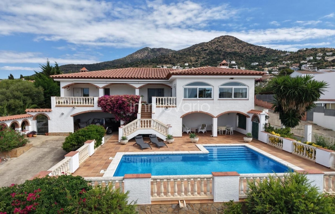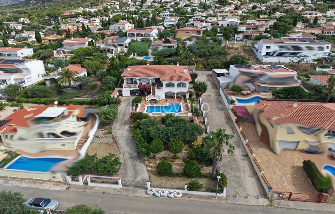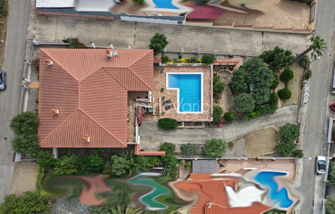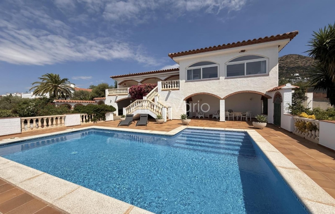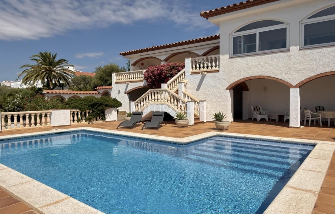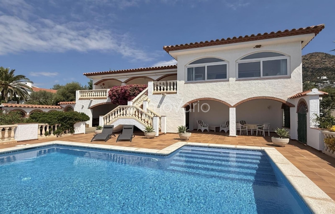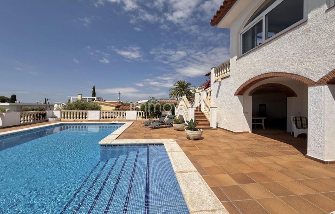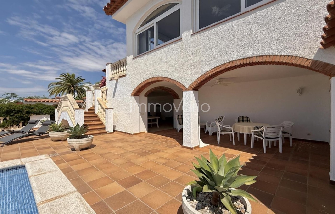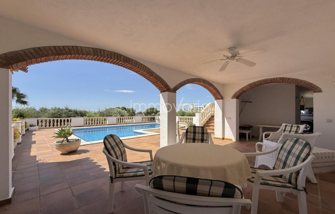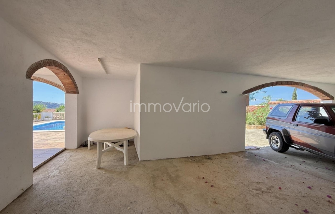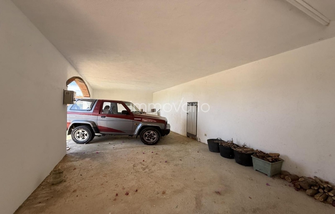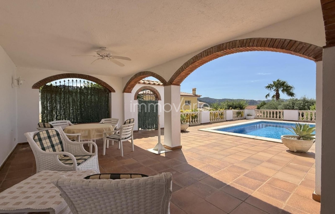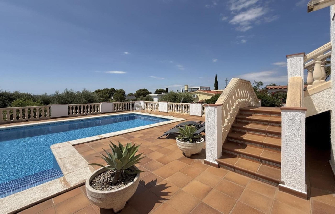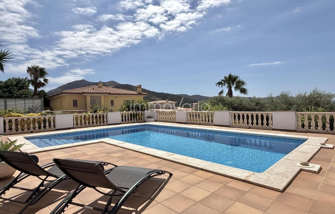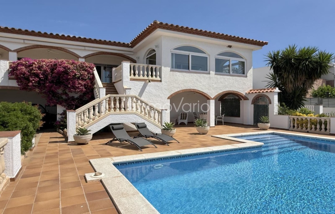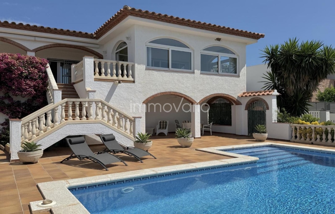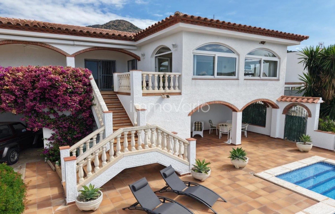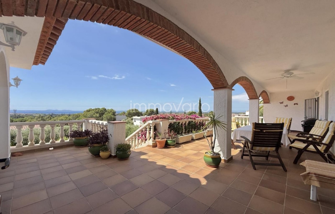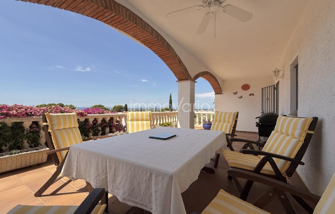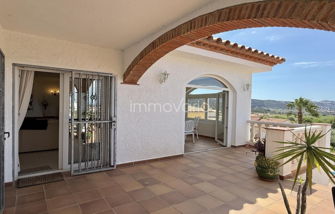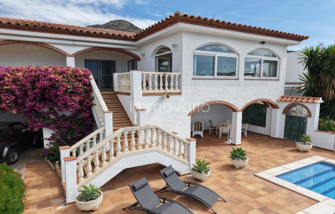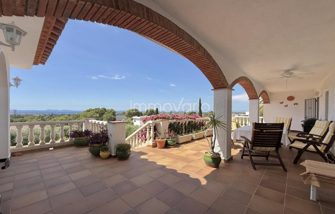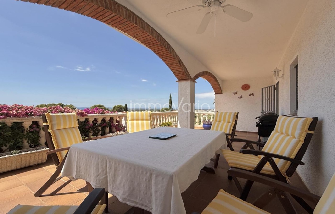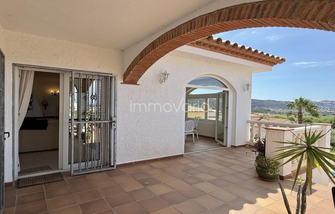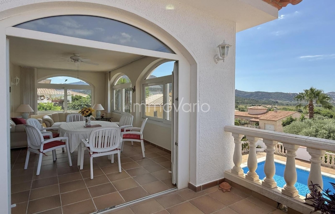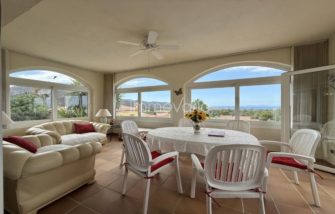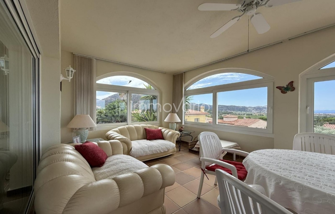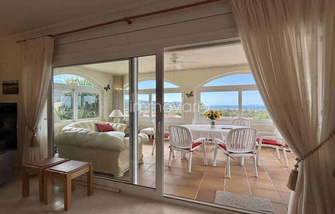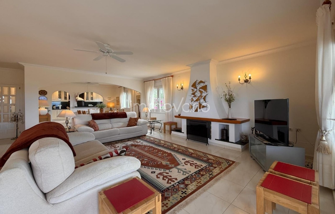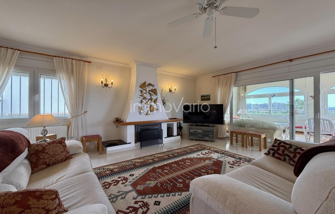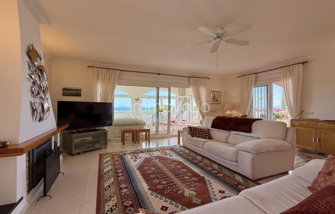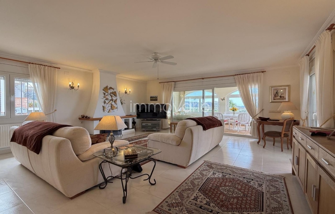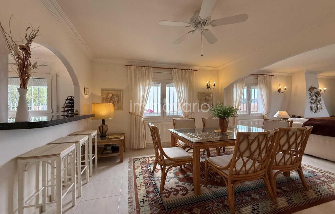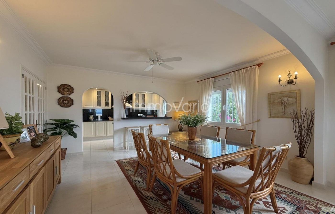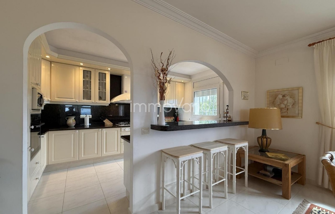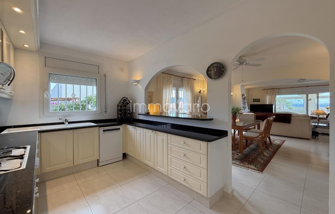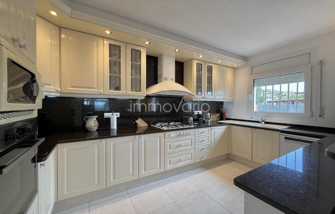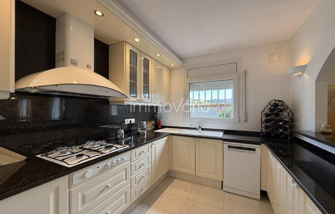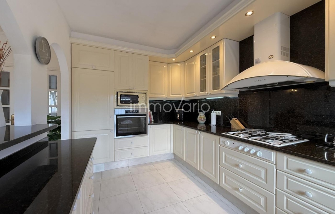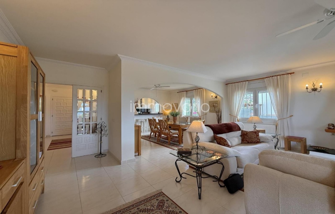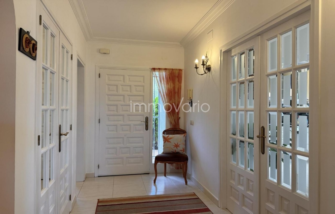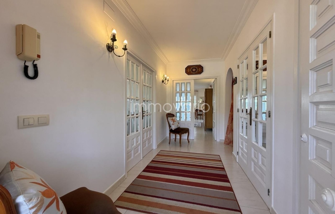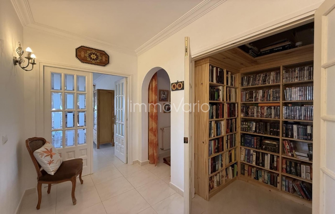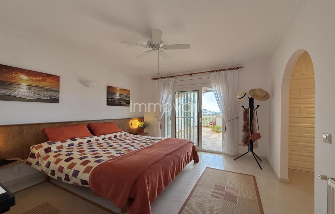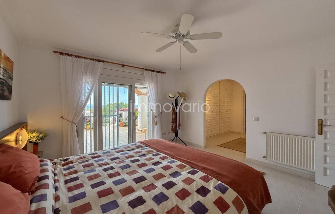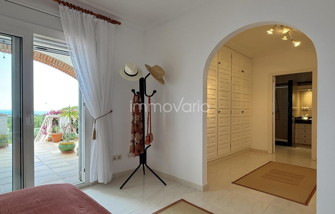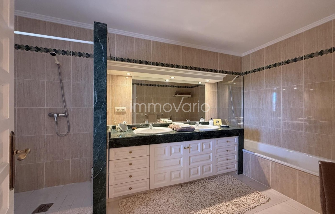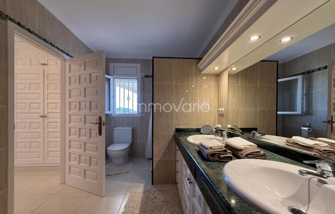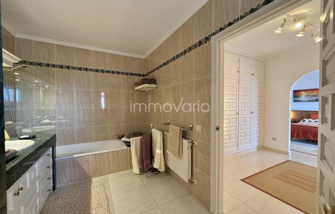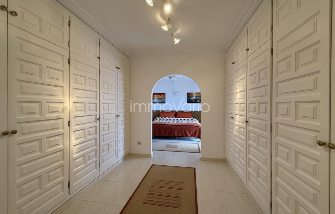Twenty-five years ago, this villa was built with love and vision by its current owners. It has been the setting for joyful moments, celebrations, shared silences, and unforgettable sunsets. Today, this home is seeking new owners ready to create their own memories in a unique, warm, and promising environment. Located in the quiet and prestigious Mas Fumats residential area, with open views over the Bay of Roses, this property is more than just a house — it’s an invitation to live fully.
SMART, FUNCTIONAL LAYOUT ON A SINGLE LEVEL
The 200 m² of built space is distributed over one single floor, designed to make everyday life easy and to make the most of every corner. From the very first step, you feel a sense of well-being. A welcoming entrance hall with a built-in wardrobe and guest toilet sets the tone, marking the transition between the day area to the left and the night area to the right, carefully separated for greater privacy and comfort.
THREE SPACIOUS SUITES AND A CORNER FOR INSPIRATION
A wide, bright corridor leads to the three bedrooms, all generously sized and with their own en-suite bathrooms. Each offers privacy, space, and abundant natural light. The master suite, a true gem, includes a walk-in wardrobe and an elegant bathroom with both a shower and a bathtub — perfect for total relaxation. At the far end, a cosy and functional office connects to the laundry area and a practical summer kitchen, ideal for enjoying the outdoors without sacrificing comfort. All bedrooms have built-in wardrobes and ceiling fans for added comfort.
A LIVING AREA OPEN TO LANDSCAPE AND LIGHT
The main kitchen is modern and open-plan, seamlessly integrated with the dining area to create a warm, social space. The living room, cosy and inviting, opens onto a covered terrace — perfect for the cooler seasons. From here, the views over the Bay of Roses are simply breathtaking. The master suite also has direct access to this terrace, making every morning a celebration of sea and sunlight. There is also a fireplace in the lounge, ideal for winter days.
A MEDITERRANEAN GARDEN AND AN INFINITY-VIEW POOL
Via exterior stairs, you reach the pool area, where a large covered terrace invites you to relax, host outdoor gatherings, or simply take in the stunning landscape. The 1,113 m² garden is full of life: olive trees, lemon trees, a mature fig tree, and green areas that wrap the house in privacy and freshness.
A LOWER LEVEL READY TO BECOME WHATEVER YOU IMAGINE
Beneath the main floor, an additional 200 m² offers a blank canvas with enormous potential. Drainage and utility connections are already in place, ready to create an independent dwelling, a guest apartment, an artist's studio, or a collector’s workshop. There is even direct access to the vehicle ramp, making it possible to build a spacious garage for several cars — a smart foresight by the original owner that now becomes an unmatched advantage.
TWO STREET ACCESSES AND PRIME CONNECTIVITY
The villa has access from two streets, one of which is pedestrian, offering convenience and a wide range of options. Whether you're looking for a family home, a holiday rental, or a remote working retreat, this property is ready to adapt to your needs.
TECHNICAL FEATURES THAT MAKE A DIFFERENCE
Built in 2000 with quality materials, the house features aluminium windows and central gas heating throughout.
If you dream of a villa where every corner tells a story, where the sea is part of your daily view, and the future holds as much promise as the present welcomes you — this is your opportunity. Come and discover it, and start imagining your new life on the Costa Brava.
Hace 25 años, esta villa fue construida con amor y visión por sus actuales propietarios. Aquí vivieron momentos felices, celebraciones, silencios compartidos y atardeceres inolvidables. Hoy, este hogar busca nuevos dueños que deseen crear sus propios recuerdos en un entorno único, cálido y lleno de posibilidades. En la tranquila y prestigiosa urbanización de Mas Fumats, con vistas abiertas a la bahía de Roses, esta propiedad no es solo una casa: es una invitación a vivir plenamente.
UNA DISTRIBUCIÓN INTELIGENTE Y FUNCIONAL EN UNA SOLA PLANTA
Los 200 m² construidos se desarrollan en una sola planta, pensada para facilitar la vida diaria y disfrutar al máximo de cada rincón. Desde el primer paso, la sensación de bienestar es inmediata. Un acogedor recibidor con armario y aseo de cortesía da la bienvenida, marcando la transición entre la zona de día a la izquierda y la zona de noche a la derecha, cuidadosamente separadas para mayor privacidad y confort.
TRES SUITES ESPACIOSAS Y UN RINCÓN PARA LA INSPIRACIÓN
Un pasillo amplio y luminoso nos conduce a las tres habitaciones, todas de dimensiones generosas y con baño en suite. Cada una ofrece privacidad, amplitud y mucha luz natural. La master suite, una verdadera joya, incluye vestidor y un elegante baño con ducha y bañera, diseñado para momentos de relax total. Al fondo, un despacho íntimo y funcional conecta con la zona de lavandería y una práctica cocina de verano, ideal para disfrutar del exterior sin renunciar a la comodidad. Todas las habitaciones tienen armarios empotrados y ventiladores de techo para un mayor confort.
UNA ZONA DE DÍA ABIERTA AL PAISAJE Y A LA LUZ
La cocina principal, moderna y abierta, se integra con el comedor, creando un espacio fluido y familiar. El salón, cálido y acogedor se conecta con una terraza cubierta, perfecta para las estaciones más frescas. Desde aquí, las vistas a la bahía de Roses son simplemente espectaculares. También la master suite tiene acceso directo a esta terraza, haciendo que las mañanas empiecen con mar y luz. También dispone de una chimenea ideal para los días de invierno,
UN JARDÍN MEDITERRÁNEO Y UNA PISCINA CON VISTAS INFINITAS
A través de unas escaleras exteriores, descendemos a la zona de la piscina, donde una gran terraza cubierta invita a relajarse, organizar encuentros al aire libre o simplemente contemplar el paisaje. El jardín de m² está lleno de vida: olivos, limoneros, una higuera madura y zonas verdes que envuelven la casa con privacidad y frescor.
UNA PLANTA INFERIOR LISTA PARA CONVERTIRSE EN LO QUE IMAGINES
Bajo la planta principal, los 200 m² adicionales son un lienzo en blanco con enorme potencial. Las conexiones de desagüe y suministro están preparadas para habilitar una vivienda independiente, un apartamento de invitados, un estudio artístico o un taller de coleccionismo. Incluso hay acceso directo a la rampa para vehículos, lo que permite crear un amplio garaje cerrado para varios coches. Una previsión inteligente del propietario original que hoy se convierte en una ventaja incomparable.
ENTRADA POR DOS CALLES Y ACCESOS PRIVILEGIADOS
La villa cuenta con acceso desde dos calles, una de ellas con paso peatonal, aportando comodidad y múltiples posibilidades de uso. Ya sea para la vida familiar, el alquiler vacacional o una residencia de teletrabajo, esta propiedad está preparada para adaptarse a cada necesidad.
CARACTERÍSTICAS TÉCNICAS QUE MARCAN LA DIFERENCIA
Construida en el año 2000 con materiales de calidad, la vivienda dispone de ventanas de aluminio y calefacción central a gas.
Si sueñas con una villa donde cada rincón cuenta una historia, donde el mar es parte del paisaje diario y el potencial de futuro es tan grande como el presente que te espera, esta es tu oportunidad. Ven a descubrirla y empieza a imaginar tu nueva vida en la Costa Brava.
Il y a 25 ans, cette villa a été construite avec amour et vision par ses propriétaires actuels. Elle a été témoin de moments heureux, de fêtes, de silences partagés et de couchers de soleil inoubliables. Aujourd’hui, cette maison recherche de nouveaux propriétaires désireux de créer leurs propres souvenirs dans un environnement unique, chaleureux et plein de possibilités. Située dans le quartier résidentiel calme et prestigieux de Mas Fumats, avec une vue dégagée sur la baie de Roses, cette propriété n’est pas simplement une maison : c’est une invitation à vivre pleinement.
UNE DISTRIBUTION INTELLIGENTE ET FONCTIONNELLE DE PLAIN-PIED
Les 200 m² construits se développent entièrement sur un seul niveau, pensés pour faciliter la vie quotidienne et profiter au maximum de chaque espace. Dès l’entrée, une sensation de bien-être s’installe. Un hall accueillant avec placard intégré et toilettes invités marque la transition entre la zone de jour à gauche et la zone de nuit à droite, soigneusement séparées pour plus de confort et d’intimité.
TROIS SUITES SPACIEUSES ET UN COIN D’INSPIRATION
Un large couloir lumineux mène aux trois chambres, toutes généreusement dimensionnées et dotées de leur propre salle de bains. Chacune offre intimité, espace et lumière naturelle. La suite parentale, un véritable bijou, dispose d’un dressing et d’une élégante salle de bains avec douche et baignoire, conçue pour des moments de détente absolue. Au fond, un bureau intime et fonctionnel communique avec la buanderie et une cuisine d’été pratique, idéale pour profiter de l’extérieur sans renoncer au confort. Toutes les chambres sont équipées de placards intégrés et de ventilateurs de plafond pour un confort optimal.
UN ESPACE DE VIE OUVERT SUR LA LUMIÈRE ET LE PAYSAGE
La cuisine principale, moderne et ouverte, est intégrée à la salle à manger, créant un espace fluide et convivial. Le salon, chaleureux et accueillant, s’ouvre sur une terrasse couverte, parfaite pour les saisons plus fraîches. De là, la vue sur la baie de Roses est tout simplement spectaculaire. La suite parentale donne également un accès direct à cette terrasse, pour commencer chaque matin avec la mer et la lumière. Le salon est aussi doté d’une cheminée, idéale pour les soirées d’hiver.
UN JARDIN MÉDITERRANÉEN ET UNE PISCINE AVEC VUE À L’INFINI
Un escalier extérieur mène à la zone piscine, où une grande terrasse couverte invite à la détente, aux repas en plein air ou tout simplement à la contemplation du paysage. Le jardin de m² est plein de vie : oliviers, citronniers, un figuier mature et de nombreuses zones vertes entourent la maison avec fraîcheur et intimité.
UN REZ-DE-CHAUSSÉE PRÊT À DEVENIR CE QUE VOUS IMAGINEZ
Sous l’étage principal, 200 m² supplémentaires constituent une toile blanche avec un énorme potentiel. Les raccordements pour l’eau et l’évacuation sont déjà en place pour créer un logement indépendant, un appartement d’invités, un atelier d’artiste ou une pièce de collectionneur. Il existe même un accès direct à la rampe de véhicules, permettant de construire un grand garage fermé pour plusieurs voitures. Une prévoyance intelligente du propriétaire d’origine qui représente aujourd’hui un atout incomparable.
ACCÈS PAR DEUX RUES ET MULTIPLES POSSIBILITÉS D’UTILISATION
La villa dispose d’un accès depuis deux rues, dont l’une avec un passage piéton, offrant ainsi confort et flexibilité d’utilisation. Que ce soit pour une résidence familiale, une location saisonnière ou un lieu de télétravail, cette propriété est prête à s’adapter à vos besoins.
DES CARACTÉRISTIQUES TECHNIQUES QUI FONT LA DIFFÉRENCE
Construite en 2000 avec des matériaux de qualité, la maison est équipée de fenêtres en aluminium et d’un chauffage central au gaz.
Si vous rêvez d’une villa où chaque recoin raconte une histoire, où la mer fait partie du décor quotidien et où l’avenir est aussi prometteur que le présent, voici votre opportunité. Venez la découvrir et commencez à imaginer votre nouvelle vie sur la Costa Brava.
Vor 25 Jahren wurde diese Villa mit Liebe und Weitblick von ihren jetzigen Eigentümern erbaut. Hier wurden glückliche Momente, Feste, geteilte Stille und unvergessliche Sonnenuntergänge erlebt. Heute sucht dieses Zuhause neue Besitzer, die ihre eigenen Erinnerungen in einer einzigartigen, warmen und vielversprechenden Umgebung schaffen möchten. In der ruhigen und angesehenen Urbanisation Mas Fumats, mit freiem Blick auf die Bucht von Roses, ist diese Immobilie nicht nur ein Haus – sie ist eine Einladung, das Leben in vollen Zügen zu genießen.
EINE INTELLIGENTE UND FUNKTIONALE AUFTEILUNG AUF EINER EBENE
Die 200 m² Wohnfläche erstrecken sich über eine einzige Etage – durchdacht geplant, um den Alltag zu erleichtern und jeden Winkel optimal zu nutzen. Schon beim Betreten spürt man ein Gefühl von Wohlbefinden. Ein einladender Eingangsbereich mit Einbauschrank und Gäste-WC markiert den Übergang zwischen dem Tagesbereich auf der linken und dem Nachtbereich auf der rechten Seite – bewusst getrennt für mehr Privatsphäre und Komfort.
DREI GROSSZÜGIGE SUITEN UND EIN RAUM FÜR INSPIRATION
Ein breiter, heller Flur führt zu den drei Schlafzimmern, die alle großzügig geschnitten sind und über ein eigenes Bad en suite verfügen. Jedes Zimmer bietet Privatsphäre, viel Raum und natürliches Licht. Die Master-Suite ist ein echtes Highlight: mit begehbarem Kleiderschrank und einem stilvollen Badezimmer mit Dusche und Badewanne – perfekt für entspannte Momente. Am Ende des Flurs befindet sich ein gemütliches, funktionales Büro, das mit dem Hauswirtschaftsraum und einer praktischen Sommerküche verbunden ist – ideal, um das Leben im Freien zu genießen, ohne auf Komfort zu verzichten. Alle Schlafzimmer sind mit Einbauschränken und Deckenventilatoren ausgestattet, was für zusätzlichen Wohnkomfort sorgt.
EIN OFFENER WOHNBEREICH VOLLER LICHT UND AUSBLICK
Die moderne, offene Hauptküche ist harmonisch mit dem Essbereich verbunden und schafft eine warme, familiäre Atmosphäre. Das gemütliche Wohnzimmer öffnet sich zu einer überdachten Terrasse – ideal für die kühleren Jahreszeiten. Von hier aus genießt man einen spektakulären Blick über die Bucht von Roses. Auch die Master-Suite hat direkten Zugang zur Terrasse, sodass jeder Morgen mit Meerblick und Sonnenlicht beginnt. Zusätzlich sorgt ein Kamin für wohlige Wärme an Wintertagen.
EIN MEDITERRANER GARTEN UND EIN POOL MIT ENDLOSEM BLICK
Über eine Außentreppe gelangt man in den Poolbereich, wo eine große, überdachte Terrasse zum Entspannen, geselligen Beisammensein oder einfach zum Genießen der Aussicht einlädt. Der m² große Garten ist voller Leben: Olivenbäume, Zitronenbäume, ein reifer Feigenbaum und grüne Flächen, die das Haus mit Frische und Privatsphäre umgeben.
EIN UNTERGESCHOSS VOLLER POTENZIAL – SO VIELFÄLTIG WIE IHRE IDEEN
Unter der Hauptebene bietet das 200 m² große Untergeschoss eine leere Leinwand mit enormem Potenzial. Die Anschlüsse für Wasser und Abwasser sind bereits vorhanden – bereit für den Ausbau zu einer separaten Wohneinheit, einem Gästeapartment, einem Künstleratelier oder einem Sammlerraum. Es gibt sogar direkten Zugang zur Zufahrtsrampe, was den Bau einer großen, geschlossenen Garage für mehrere Fahrzeuge ermöglicht. Eine weitsichtige Entscheidung des ursprünglichen Eigentümers, die heute einen unschlagbaren Vorteil darstellt.
ZWEI ZUGÄNGE UND VIELFÄLTIGE NUTZUNGSMÖGLICHKEITEN
Die Villa verfügt über zwei Zugänge von verschiedenen Straßen – einer davon ist ein Fußweg –, was zusätzlichen Komfort und vielseitige Nutzungsmöglichkeiten bietet. Ob als Familienwohnsitz, Ferienvermietung oder Homeoffice-Residenz: Diese Immobilie passt sich Ihren Bedürfnissen an.
TECHNISCHE DETAILS, DIE DEN UNTERSCHIED MACHEN
Das Haus wurde im Jahr 2000 mit hochwertigen Materialien gebaut und verfügt über Aluminiumfenster sowie eine zentrale Gasheizung.
Wenn Sie von einer Villa träumen, in der jeder Winkel eine Geschichte erzählt, in der das Meer Teil Ihrer täglichen Kulisse ist und in der das Potenzial der Zukunft ebenso groß ist wie die Freude an der Gegenwart – dann ist dies Ihre Chance. Entdecken Sie sie und beginnen Sie, sich Ihr neues Leben an der Costa Brava vorzustellen.
Hace 25 años, esta villa fue construida con amor y visión por sus actuales propietarios. Aquí vivieron momentos felices, celebraciones, silencios compartidos y atardeceres inolvidables. Hoy, este hogar busca nuevos dueños que deseen crear sus propios recuerdos en un entorno único, cálido y lleno de posibilidades. En la tranquila y prestigiosa urbanización de Mas Fumats, con vistas abiertas a la bahía de Roses, esta propiedad no es solo una casa: es una invitación a vivir plenamente.
UNA DISTRIBUCIÓN INTELIGENTE Y FUNCIONAL EN UNA SOLA PLANTA
Los 200 m² construidos se desarrollan en una sola planta, pensada para facilitar la vida diaria y disfrutar al máximo de cada rincón. Desde el primer paso, la sensación de bienestar es inmediata. Un acogedor recibidor con armario y aseo de cortesía da la bienvenida, marcando la transición entre la zona de día a la izquierda y la zona de noche a la derecha, cuidadosamente separadas para mayor privacidad y confort.
TRES SUITES ESPACIOSAS Y UN RINCÓN PARA LA INSPIRACIÓN
Un pasillo amplio y luminoso nos conduce a las tres habitaciones, todas de dimensiones generosas y con baño en suite. Cada una ofrece privacidad, amplitud y mucha luz natural. La master suite, una verdadera joya, incluye vestidor y un elegante baño con ducha y bañera, diseñado para momentos de relax total. Al fondo, un despacho íntimo y funcional conecta con la zona de lavandería y una práctica cocina de verano, ideal para disfrutar del exterior sin renunciar a la comodidad. Todas las habitaciones tienen armarios empotrados y ventiladores de techo para un mayor confort.
UNA ZONA DE DÍA ABIERTA AL PAISAJE Y A LA LUZ
La cocina principal, moderna y abierta, se integra con el comedor, creando un espacio fluido y familiar. El salón, cálido y acogedor se conecta con una terraza cubierta, perfecta para las estaciones más frescas. Desde aquí, las vistas a la bahía de Roses son simplemente espectaculares. También la master suite tiene acceso directo a esta terraza, haciendo que las mañanas empiecen con mar y luz. También dispone de una chimenea ideal para los días de invierno,
UN JARDÍN MEDITERRÁNEO Y UNA PISCINA CON VISTAS INFINITAS
A través de unas escaleras exteriores, descendemos a la zona de la piscina, donde una gran terraza cubierta invita a relajarse, organizar encuentros al aire libre o simplemente contemplar el paisaje. El jardín de m² está lleno de vida: olivos, limoneros, una higuera madura y zonas verdes que envuelven la casa con privacidad y frescor.
UNA PLANTA INFERIOR LISTA PARA CONVERTIRSE EN LO QUE IMAGINES
Bajo la planta principal, los 200 m² adicionales son un lienzo en blanco con enorme potencial. Las conexiones de desagüe y suministro están preparadas para habilitar una vivienda independiente, un apartamento de invitados, un estudio artístico o un taller de coleccionismo. Incluso hay acceso directo a la rampa para vehículos, lo que permite crear un amplio garaje cerrado para varios coches. Una previsión inteligente del propietario original que hoy se convierte en una ventaja incomparable.
ENTRADA POR DOS CALLES Y ACCESOS PRIVILEGIADOS
La villa cuenta con acceso desde dos calles, una de ellas con paso peatonal, aportando comodidad y múltiples posibilidades de uso. Ya sea para la vida familiar, el alquiler vacacional o una residencia de teletrabajo, esta propiedad está preparada para adaptarse a cada necesidad.
CARACTERÍSTICAS TÉCNICAS QUE MARCAN LA DIFERENCIA
Construida en el año 2000 con materiales de calidad, la vivienda dispone de ventanas de aluminio y calefacción central a gas.
Si sueñas con una villa donde cada rincón cuenta una historia, donde el mar es parte del paisaje diario y el potencial de futuro es tan grande como el presente que te espera, esta es tu oportunidad. Ven a descubrirla y empieza a imaginar tu nueva vida en la Costa Brava.
... больше >>
