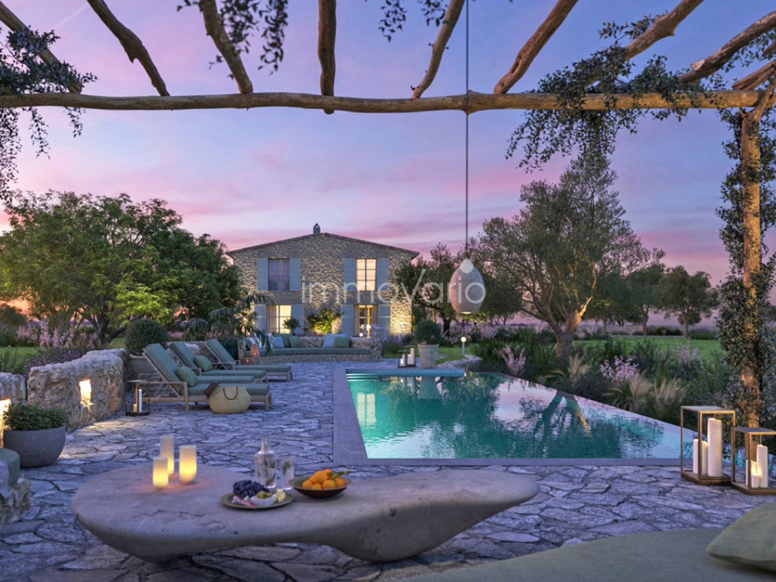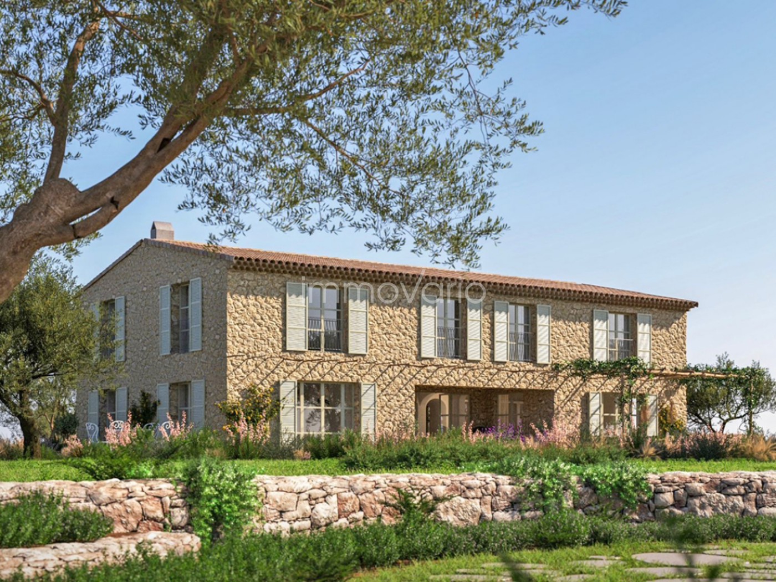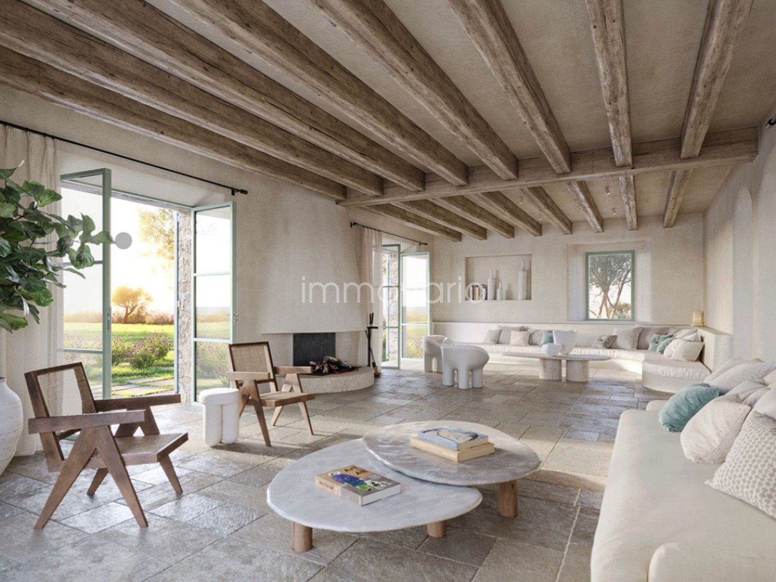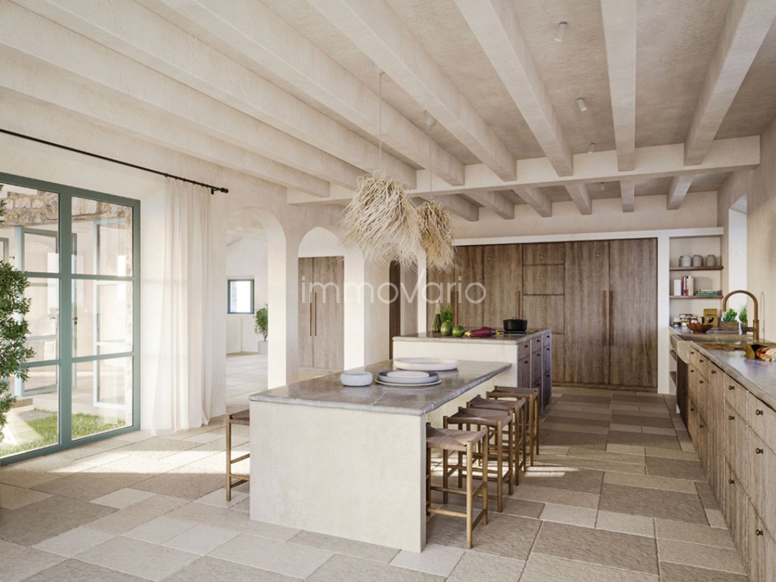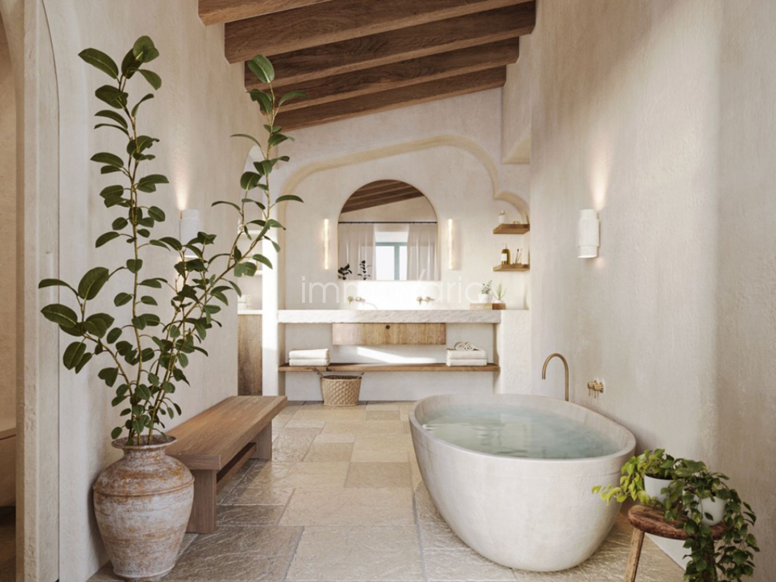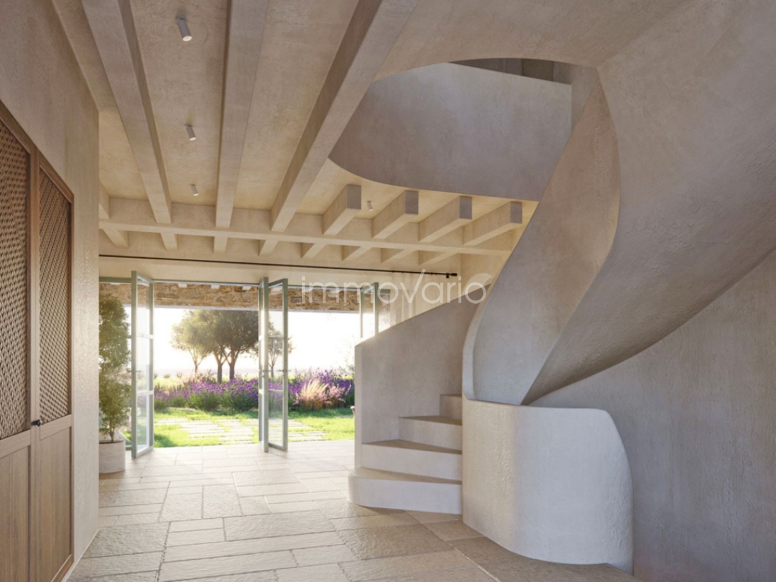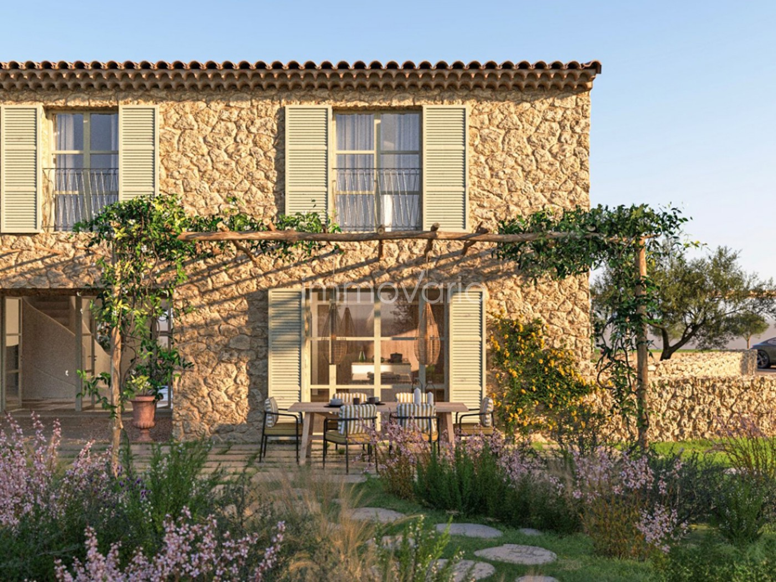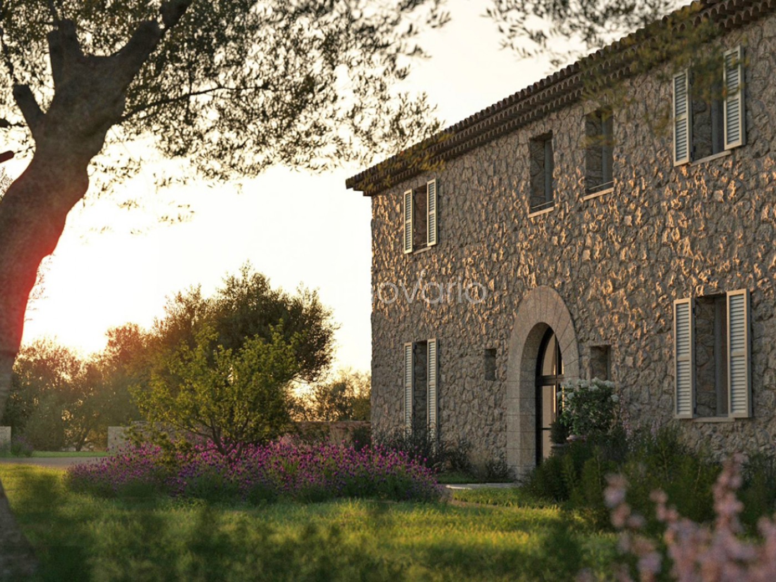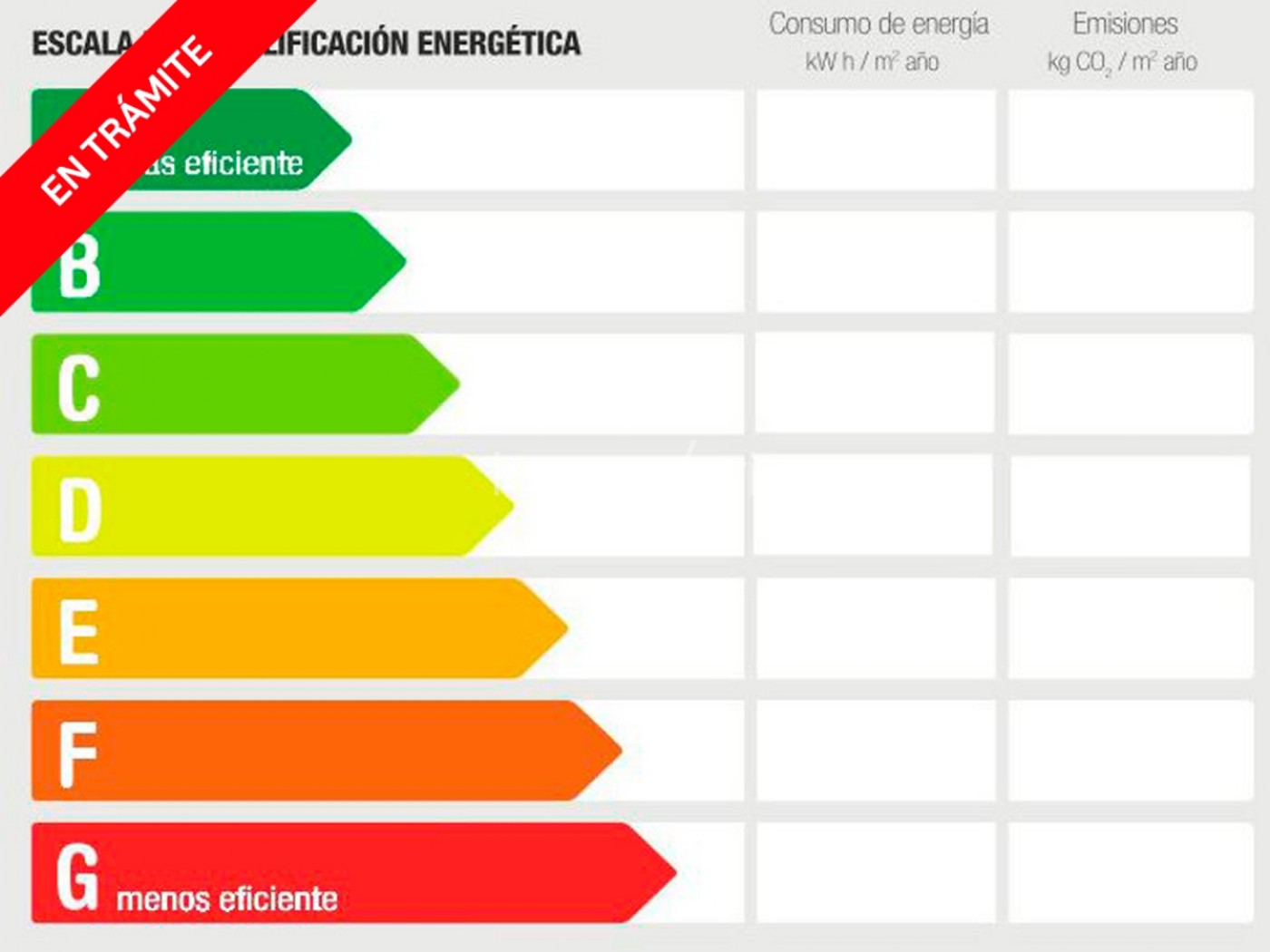This exceptional country house is located between two of the most coveted places in Mallorca, Santa María and Alaró. Designed by the most sought-after architects in the Balearic Islands, it is one of the last projects in the region with an old construction license. This property offers the privacy and charm of the Mallorcan rustic countryside, while being well connected to the capital, Palma, and everything that Mallorca has to offer.
The old version of the building license allows for a much larger construction. The house will extend over two floors and will also feature a basement that includes a spacious garage with capacity for four parking spaces. Only the highest quality materials, sourced from across Europe, will be used, with finishes that will provide impressive results. The use of top-tier infrastructure and advanced technology will create a living experience that rivals the world’s best destinations.
The project presents unique craftsmanship, natural materials and colors, as well as plenty of natural light and spacious rooms that create an excellent living experience. The ground floor will seamlessly integrate with covered and uncovered terraces that lead to an impressive pool. On this floor, you will find the living room, dining room, kitchen, TV room, gym, hammam, and a guest toilet.
On the ground floor, in addition to the living room, dining room, and main kitchen, there is a secondary kitchen, two bedrooms with en-suite bathrooms, several additional bathrooms, and a guest toilet. These spaces are distributed harmoniously to ensure comfort and functionality.
On the first floor, there are three spacious bedrooms, each with an en-suite bathroom and dressing room, offering total privacy and comfort. This floor also includes a living room that could function as a library or office, depending on the buyer's needs.
The basement will house a garage with capacity for four cars, as well as several additional rooms that provide functionality, such as a laundry room, a machine room, and a private cinema. There will also be storage space and an additional toilet.
The property comes with its own well, adding extra value in terms of autonomy and sustainability.
The works are scheduled to be completed by the summer of 2025.
Esta excepcional casa de campo está situada entre dos de los lugares más codiciados de Mallorca, Santa María y Alaró. Diseñada por los arquitectos más cotizados de Baleares, se trata de uno de los últimos proyectos de la región con licencia antigua. Esta propiedad ofrece la privacidad y el encanto del campo rústico mallorquín, a la vez que está bien comunicada con la capital Palma y todo lo que Mallorca tiene que ofrecer.
La versión antigua de la licencia de obras permite una construcción mucho más grande. La casa se extenderá en dos plantas y también contará con un sótano que incluirá un amplio garaje con capacidad para cuatro plazas de aparcamiento. Sólo se utilizarán materiales de la más alta calidad, obtenidos en toda Europa, y acabados con resultados impresionantes. El uso de infraestructuras de primer nivel y tecnología avanzada creará una experiencia vital que rivalizará con los mejores destinos del mundo.
El proyecto presenta una artesanía única, materiales y colores naturales, así como mucha luz natural y amplias habitaciones que crean una excelente experiencia vital. La planta baja se integrará de forma natural con las terrazas cubiertas y descubiertas que conducen a una impresionante piscina. En esta planta encontrará el salón, un comedor, una cocina, una sala de televisión, un gimnasio y un hammam, así como un aseo de invitados.
En la planta baja, además del salón, comedor y una cocina principal, se encuentra una cocina secundaria, dos dormitorios con baño en suite, varios baños y un aseo para invitados. Estos espacios se distribuyen de forma armoniosa para garantizar la comodidad y la funcionalidad.
En la primera planta, se encuentran tres amplios dormitorios, todos con baño en suite y vestidor, ofreciendo total privacidad y confort. Además, esta planta incluye una sala de estar que puede funcionar como biblioteca o una oficina, dependiendo de las necesidades del comprador.
El sótano albergará un garaje con capacidad para cuatro coches, así como varias estancias adicionales que aportan funcionalidad, como una lavandería, una sala de máquinas y un cine privado. También se ha previsto espacio de almacenamiento y un aseo adicional.
La propiedad cuenta con un pozo propio, lo que añade un valor extra en términos de autonomía y sostenibilidad.
Las obras finalizarán en verano de 2025.
Dieses außergewöhnliche Landhaus liegt zwischen zwei der begehrtesten Orte Mallorcas, Santa María und Alaró. Entworfen von den gefragtesten Architekten der Balearen, handelt es sich um eines der letzten Projekte in der Region mit einer alten Baugenehmigung. Diese Immobilie bietet die Privatsphäre und den Charme der mallorquinischen ländlichen Landschaft, während sie gleichzeitig gut mit der Hauptstadt Palma und allem, was Mallorca zu bieten hat, verbunden ist.
Die alte Version der Baugenehmigung erlaubt einen viel größeren Bau. Das Haus erstreckt sich über zwei Etagen und wird auch über ein Kellergeschoss verfügen, das eine geräumige Garage mit Platz für vier Parkplätze umfasst. Es werden nur Materialien von höchster Qualität aus ganz Europa verwendet, mit Ausstattungen, die beeindruckende Ergebnisse liefern. Der Einsatz von erstklassiger Infrastruktur und fortschrittlicher Technologie wird ein Wohnerlebnis schaffen, das mit den besten Reisezielen der Welt konkurriert.
Das Projekt präsentiert einzigartige Handwerkskunst, natürliche Materialien und Farben sowie viel natürliches Licht und großzügige Räume, die ein ausgezeichnetes Wohngefühl vermitteln. Das Erdgeschoss wird nahtlos mit überdachten und unüberdachten Terrassen integriert, die zu einem beeindruckenden Pool führen. Auf dieser Etage finden Sie das Wohnzimmer, das Esszimmer, die Küche, das Fernsehzimmer, das Fitnessstudio, das Hammam und ein Gäste-WC.
Im Erdgeschoss befinden sich zusätzlich zum Wohnzimmer, Esszimmer und der Hauptküche eine zweite Küche, zwei Schlafzimmer mit eigenem Bad, mehrere weitere Bäder und ein Gäste-WC. Diese Räume sind harmonisch verteilt, um Komfort und Funktionalität zu gewährleisten.
Im ersten Stock befinden sich drei großzügige Schlafzimmer, jedes mit eigenem Bad und Ankleideraum, die totale Privatsphäre und Komfort bieten. Diese Etage umfasst auch ein Wohnzimmer, das je nach den Bedürfnissen des Käufers als Bibliothek oder Büro genutzt werden kann.
Der Keller wird eine Garage mit Platz für vier Autos sowie mehrere zusätzliche Räume umfassen, die funktionale Zwecke erfüllen, wie . eine Waschküche, einen Maschinenraum und ein privates Kino. Außerdem wird es Stauraum und ein zusätzliches WC geben.
Die Immobilie verfügt über einen eigenen Brunnen, was einen zusätzlichen Wert in Bezug auf Autarkie und Nachhaltigkeit hinzufügt.
Die Bauarbeiten sollen im Sommer 2025 abgeschlossen sein.
... more >>
