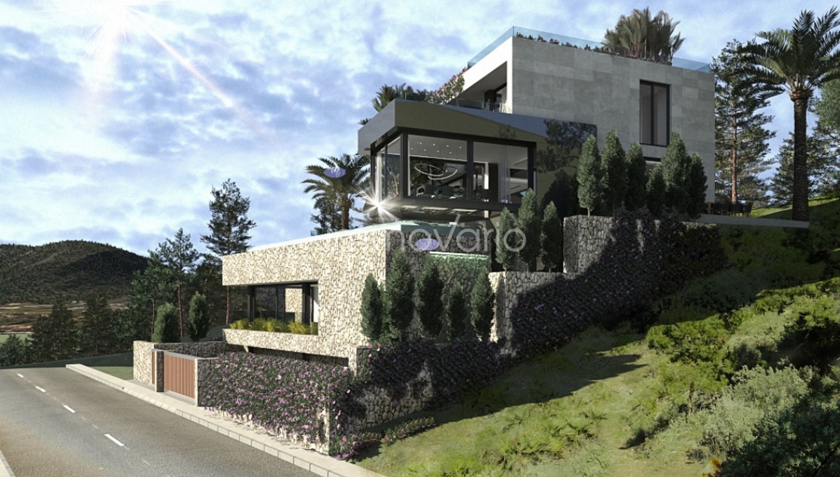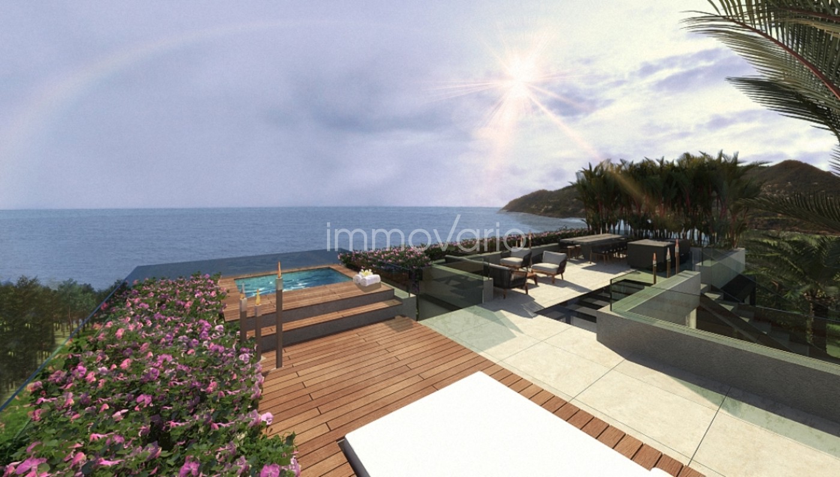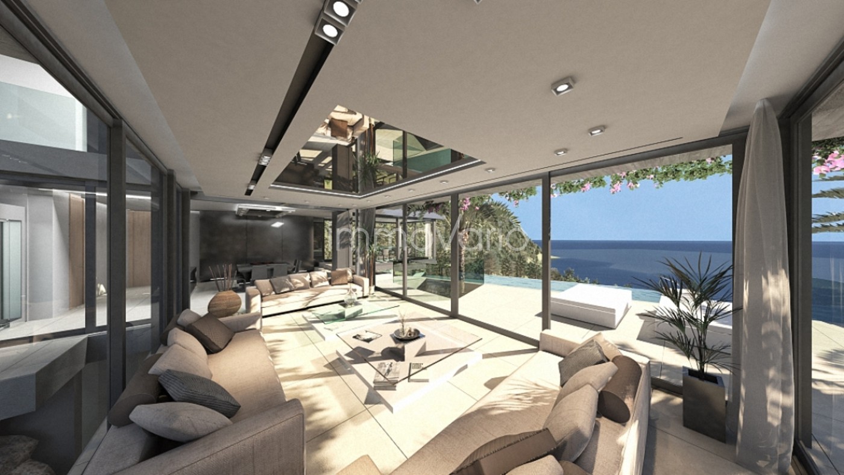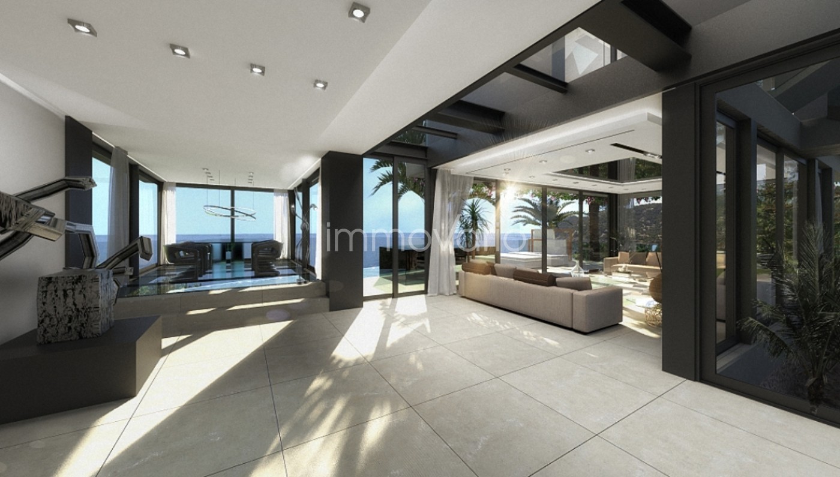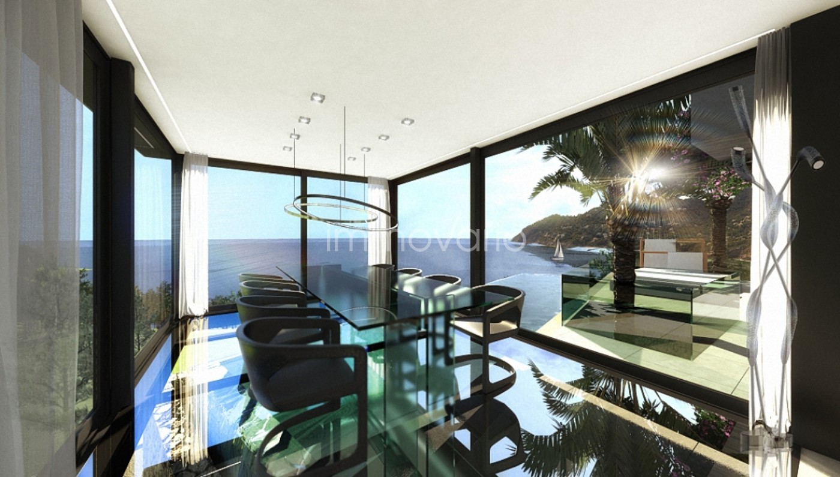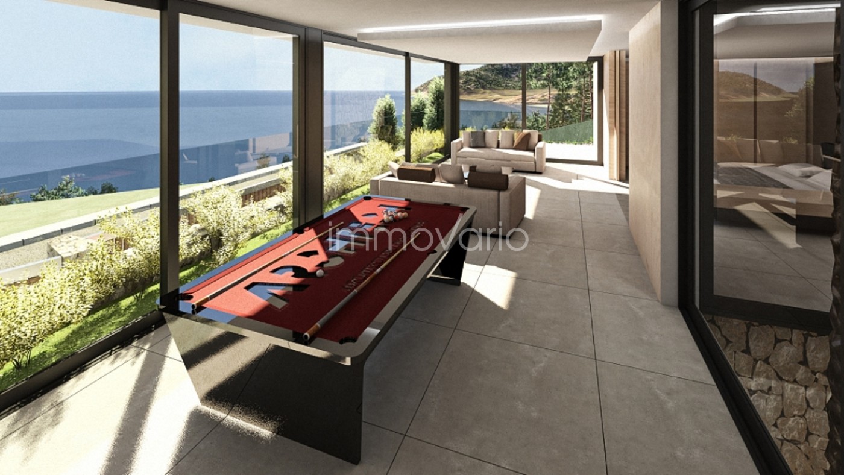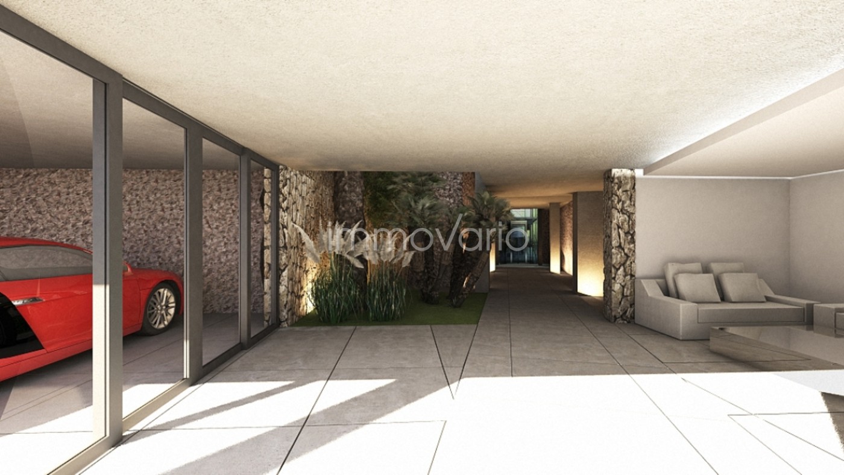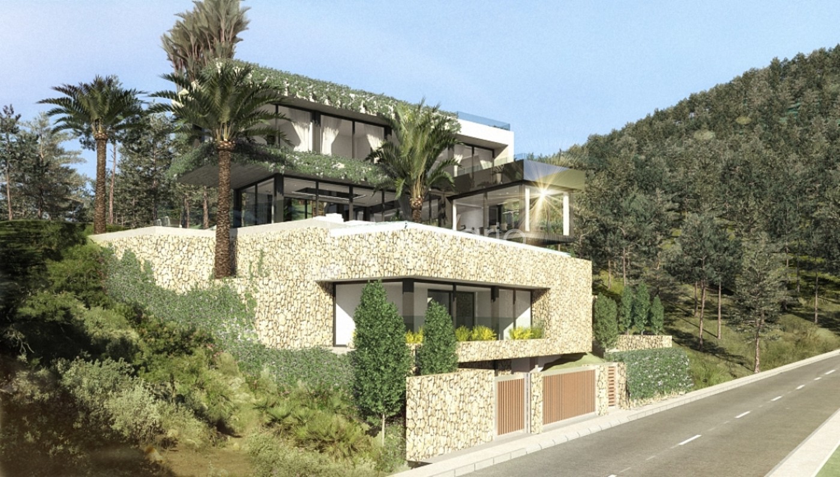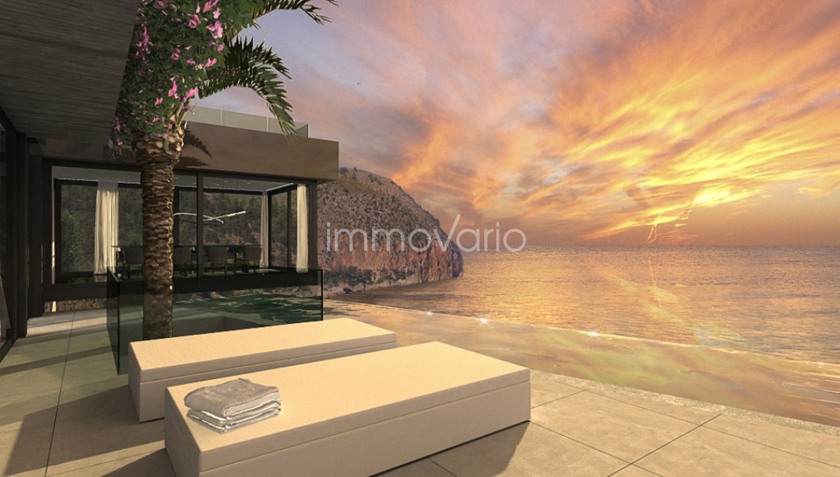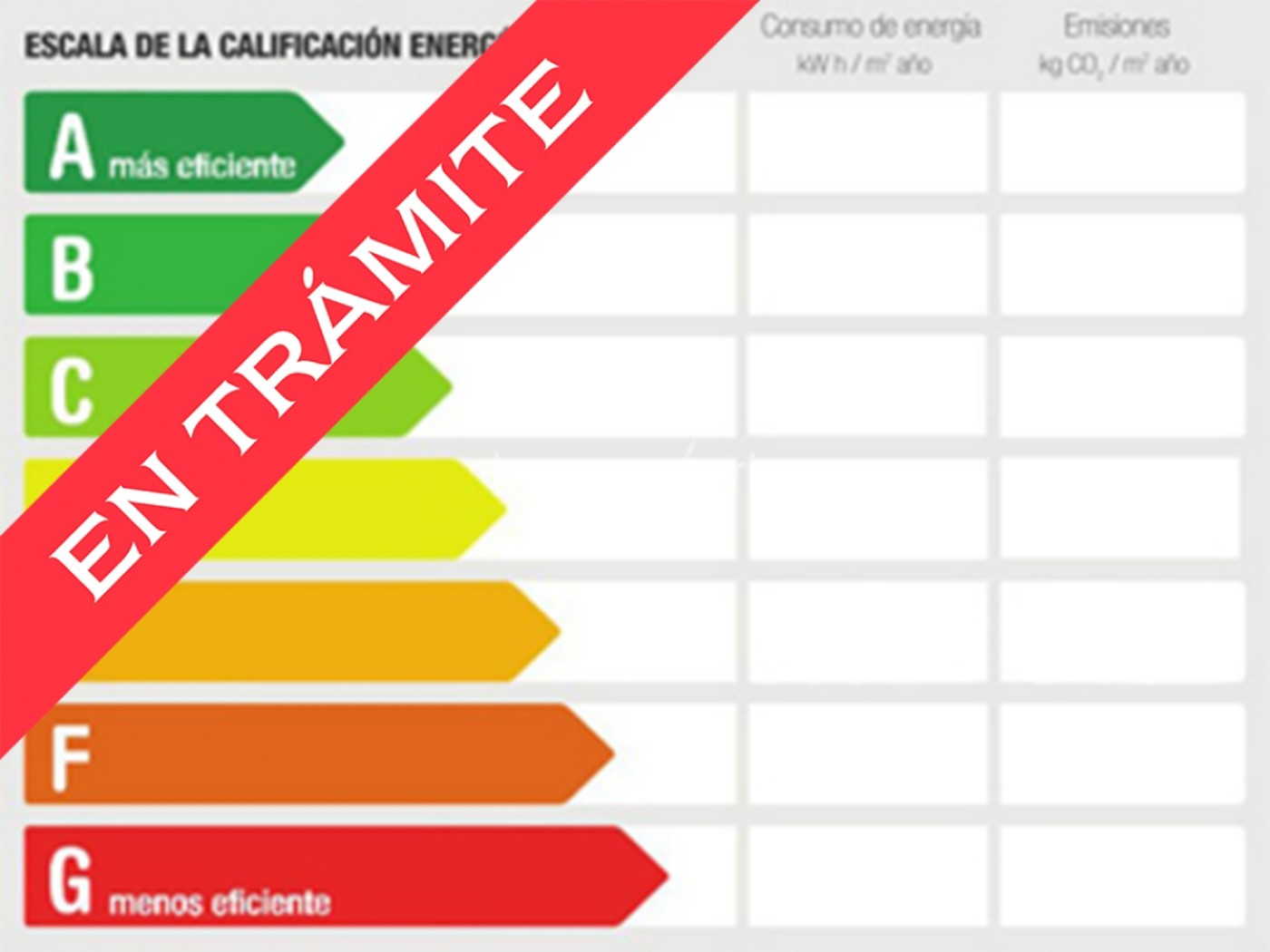This modern villa will be built on the sunny side of Canyamel, a quiet coastal residential area near Capdepera. The property with 426 m² of living space will extend over five levels on a hillside plot. On the street level is the entrance area with two parking spaces and reception room with staircase and elevator. On the first floor there is a large hobby room with panoramic windows, a bodega and a bedroom with en suite bathroom and dressing room. The second floor on the pool level accommodates the generous, light-flooded living room with open kitchen and adjoining dining room, which is spectacularly situated in a glass annex, whose completely transparent floor opens the view to the overflow pool. One level up is the three bedroom sleeping area, each with en-suite bathroom and dressing room. A jacuzzi and barbecue area are planned on the roof terrace above. The high-quality equipment includes underfloor heating, central air conditioning, marble floors in the living area and parquet flooring in the bedrooms. Two-shell brickwork and sun protection ensure a perfect room construction will start after the contractual agreement with the acquirer, therefore individual wishes can be considered. The beach of Canyamel and smaller bays are within walking distance. There are also several restaurants in the immediate vicinity. The noble 5-star Cap Vermell Grand Hotel is only two minutes away. The country club offers a wide range of sports and leisure activities. Within a radius of only a few kilometres there are four golf courses, several marinas and the typical Mallorcan small towns of Artá and Capdepera with numerous shopping and nightlife possibilities.
Esta moderna villa se está construyendo en el lado soleado de Canyamel, una tranquila urbanización costera cerca de Capdepera. La propiedad con 426 m² de superficie habitable se extenderá en cinco niveles en una parcela en ladera. En el nivel de la calle se encuentra la zona de entrada con dos plazas de aparcamiento y un recibidor con escalera y ascensor. En la primera planta hay una gran sala de juegos con ventanas panorámicas, una bodega y un dormitorio con baño en suite y vestidor. La segunda planta en el nivel de la piscina alberga el generoso y luminoso salón con cocina abierta y comedor contiguo, que está espectacularmente situado en un mirador de vidrio, cuyo suelo completamente transparente abre la vista a la piscina desbordante. Un nivel más arriba se encuentra el área de dormir de tres dormitorios, cada uno con baño en suite y vestidor. Un jacuzzi y una zona de barbacoa están previstos en la azotea de arriba. El equipamiento de alta calidad incluye calefacción por suelo radiante, aire acondicionado central, suelos de mármol en el salón y parquet en los dormitorios. Los cerramientos exteriores de doble cámara y control solar garantizan un clima ambiental perfecto. La construcción empezará despues del acuerdo contractual con el adquiridor, por eso es posible considerar deseos individuales. La playa de Canyamel está a poca distancia. También hay varios restaurantes en las inmediaciones. El noble hotel de 5 estrellas Cap Vermell Grand Hotel está a sólo dos minutos. El club de campo Cap Vermell ofrece una amplia gama de actividades deportivas y de ocio. En un radio de pocos kilómetros hay cuatro campos de golf, varios puertos deportivos y los típicos pueblos mallorquines de Artá y Capdepera con numerosas posibilidades de compras y restaurantes.
Diese moderne Villa entsteht auf der Sonnenseite von Canyamel, einem ruhigen Küstenort bei Capdepera. Das Anwesen mit 426 m² Wohnfläche wird sich auf einem Hanggrundstück über fünf Ebenen erstrecken. Auf der Straßenebene befindet sich der Eingangsbereich mit zwei Stellplätzen und Empfangsraum mit Treppenhaus und Aufzug. Im ersten Obergeschoss gibt es einen großen Hobbyraum mit Panoramafensterfront, eine Bodega und ein Schlafzimmer mit Bad en suite und Ankleide. Das zweite Obergeschoss mit Poolebene beherbergt das großzügige, lichtdurchflutete Wohnzimmer mit offener Küche und angrenzendem Esszimmer, das spektakulär in einem gläsernem Anbau eingerichtet ist, dessen vollständig transparenter Boden den Blick auf den Überlaufpool freigibt. Eine Ebene höher befindet sich der Schlaftrakt mit drei Schlafzimmern, jeweils mit Bad en suite und Ankleide. Auf der darüberliegenden Dachterrasse sind ein Jacuzzi und der Barbecue-Bereich geplant. Zur hochwertigen Ausstattung gehören eine Fußbodenheizung, zentrale Klimaanlage, Marmorböden im Wohnbereich und Parkett in den Schlafzimmern. Zweischaliges Mauerwerk und Sonnenschutz sorgen für perfektes Raumklima. Da Baubeginn erst nach vertraglicher Übereinkunft mit dem Erwerber ist, können auch individuelle Wünsche berücksichtigt werden. Der Strand von Canyamel und kleinere Badebuchten sind fußläufig erreichbar. Auch mehrere Restaurants finden sich in unmittelbarer Nähe. Das noble 5 Sterne Cap Vermell Grand Hotel ist nur zwei Minuten entfernt. Der dort angesiedelte Country-Club bietet ein vielfältiges Sport- und Freizeitangebot. Im Umkreis von nur wenigen Kilometern finden sich gleich vier Golfplätze, mehrere Yachthäfen und die typisch mallorquinischen Kleinstädte Artá und Capdepera mit zahlreichen Einkaufs- und Ausgehmöglichkeiten.
... more >>
