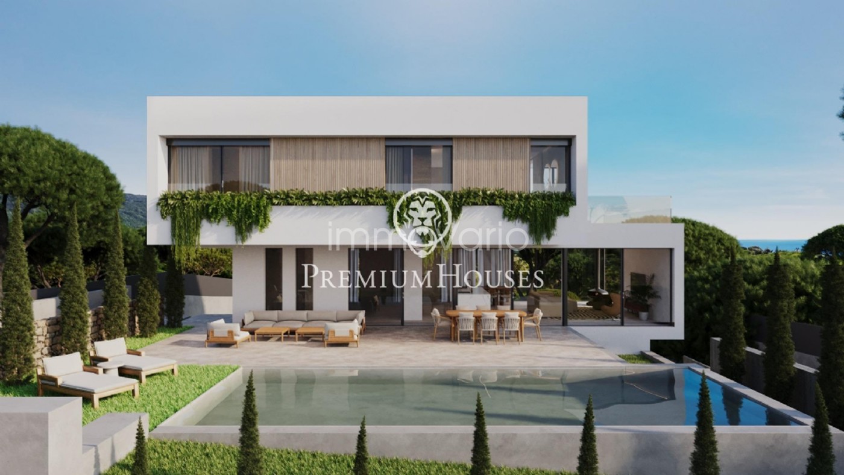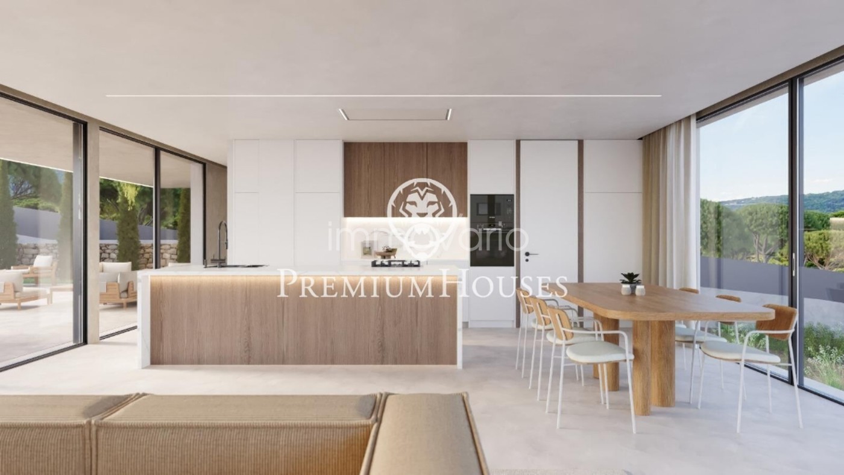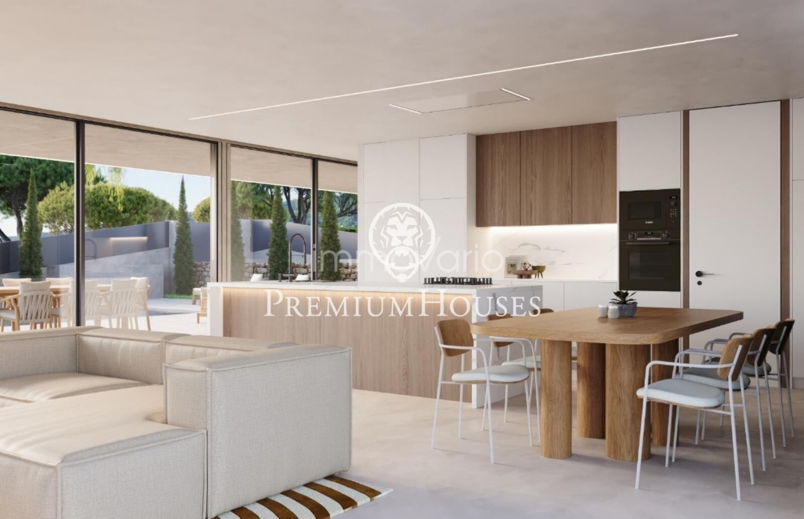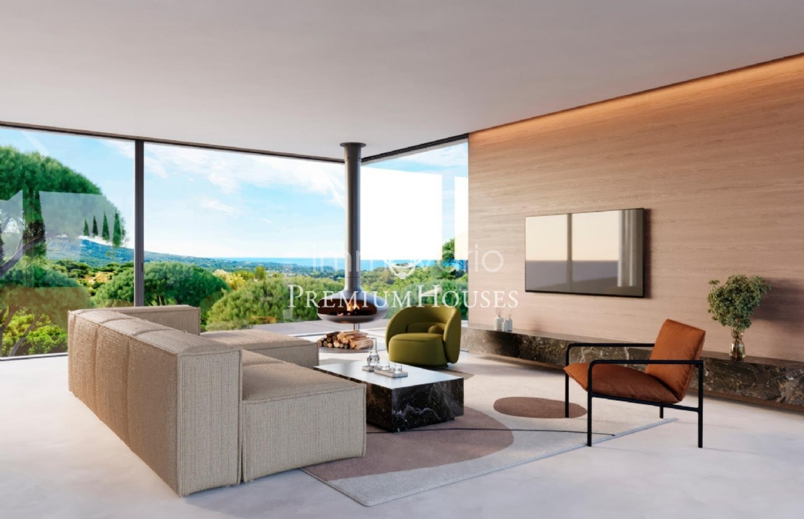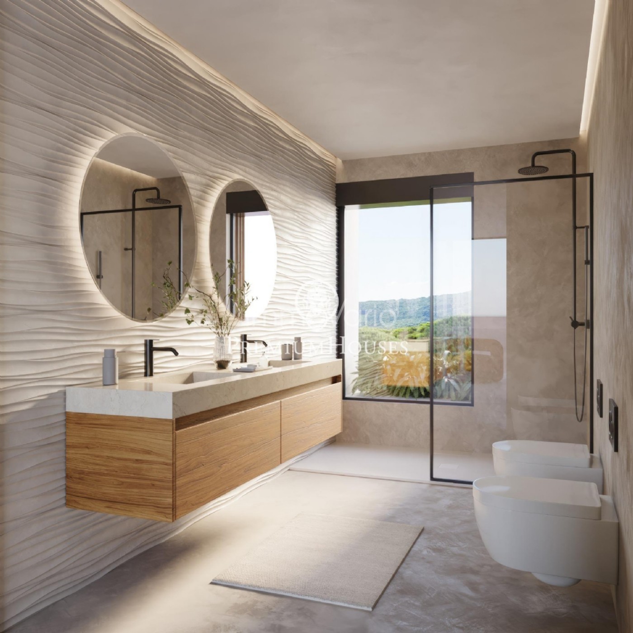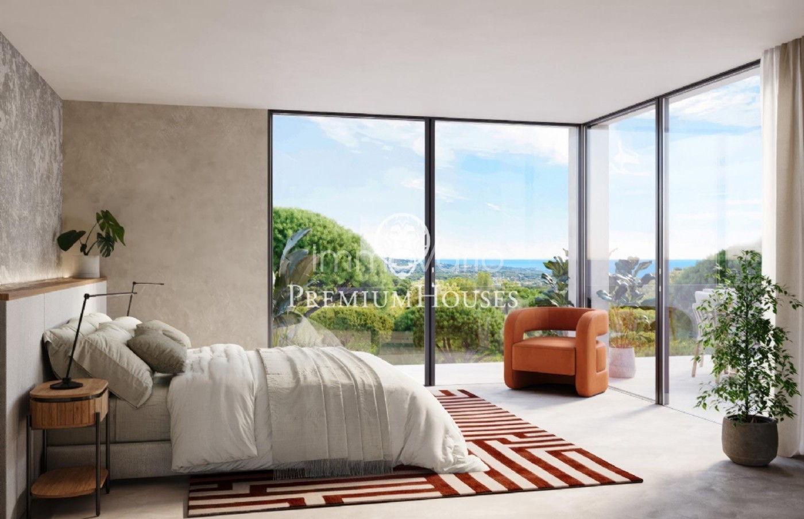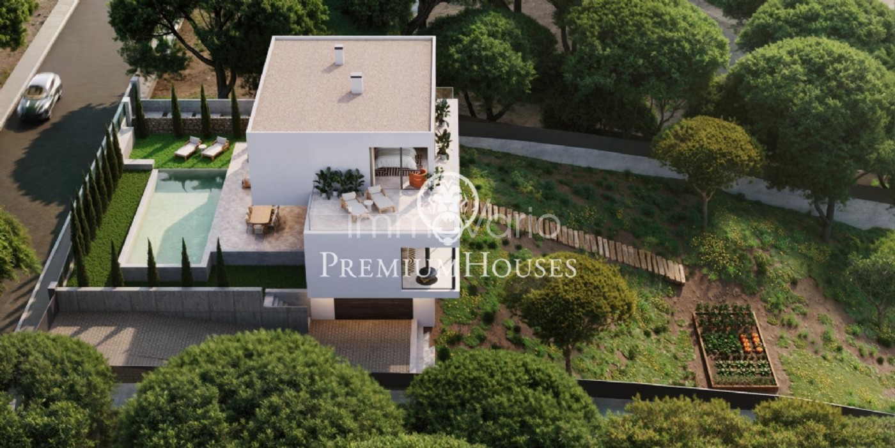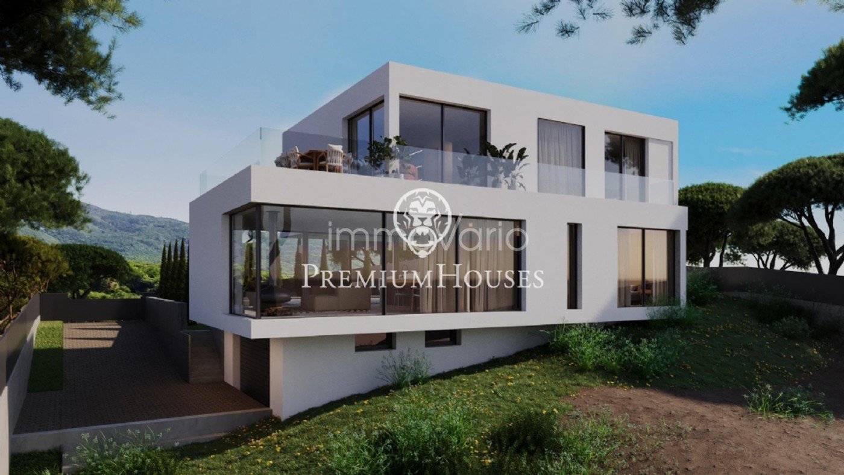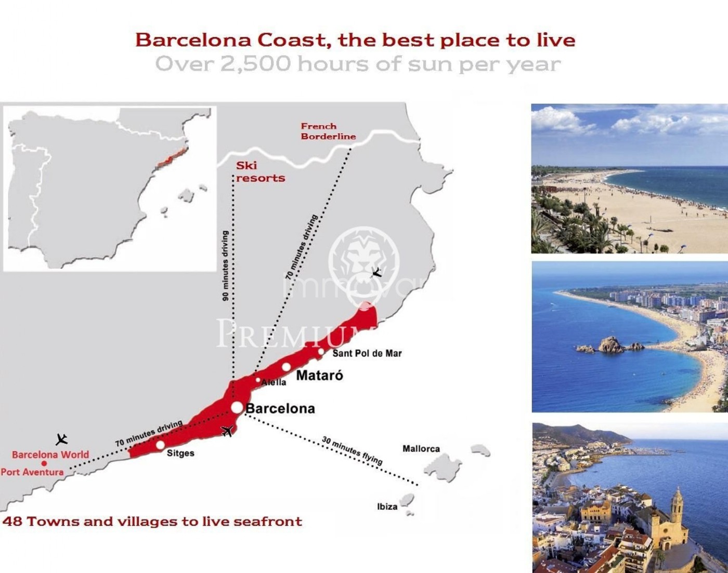Discover this impressive detached family house under construction, located on an elevated plot that offers maximum privacy, natural light and unobstructed views of the sea.. . The house is distributed over three floors and is located in the highest part of the plot, with more than 8 metres of distance from the street, guaranteeing privacy and privileged views.. . On the access floor, at plot level, we find a large terrace with garden area and a spectacular private swimming pool of 40m². From here, there is direct access to the interior of the property, where we are welcomed by a bright day area with an elegant living-dining room connected to the exterior, a designer kitchen-diner, and an en-suite bedroom ideal for guests or an office.. . The terrace is partially covered by a large 3 m overhang that provides shade and comfort throughout the day.. . The upper floor houses the sleeping area, with two double en-suite bedrooms and an exclusive master suite. Two of the bedrooms have direct access to the terrace, perfect for enjoying the sunrise with sea views. All the main rooms have natural ventilation and direct light, guaranteeing a warm and healthy atmosphere.. . The modern architectural design is completed with a flat roof finished in gravel, integrating elegantly into the surroundings, metallic carpentry with thermal bridge, double glazing, electric blinds, top of the range Siemens/Miele electrical appliances, Roca bathroom fittings, lacquered wood interior carpentry, porcelain stoneware flooring and air conditioning. Garage with capacity for two cars.. . Delivery planned for the first quarter of 2026..
Descubre esta impresionante casa unifamiliar aislada, en construcción, ubicada en una parcela elevada que ofrece máxima privacidad, luz natural y vistas despejadas a mar. un hogar único, diseñado para disfrutar del confort, la amplitud y la tranquilidad.. La vivienda se distribuye en tres plantas y se sitúa en la zona más alta de la parcela, con más de 8 metros de distancia respecto a la calle, garantizando intimidad y unas vistas privilegiadas.. . En la planta de acceso, a nivel de parcela, encontramos una amplia terraza con zona ajardinada y una espectacular piscina privada de 40m², Desde aquí, se accede directamente al interior de la vivienda, donde nos recibe una luminosa zona de día con un elegante salón-comedor conectado al exterior, una cocina office de diseño, y una habitación en suite ideal para invitados o despacho.. . La terraza está parcialmente cubierta por un gran voladizo de 3 m que proporciona sombra y confort durante todo el dia.. . La planta superior alberga la zona de noche, con dos habitaciones dobles en suite y una exclusiva master suite. Dos de las habitaciones cuentan con salida directa a terraza, perfecta para disfrutar del amanecer con vistas al mar. Todas las estancias principales disponen de ventilación natural y luz directa, garantizando una atmósfera cálida y saludable.. . El diseño arquitectónico moderno se completa con una cubierta plana acabada en gravas, integrándose de forma elegante en el entorno, carpintería metálica con puente térmico, cristales climalit, persianas eléctricas, electrodomésticos de alta gama tipo Siemens/Miele, Sanitarios Roca, carpintería interior en madera lacada, suelo gres porcelánico y Aire Acondicionado. Garaje con capacidad para dos coches.. . Entrega prevista primer trimestre 2026.
... more >>
